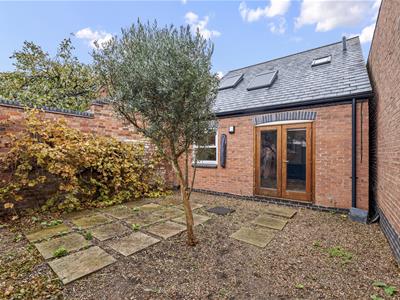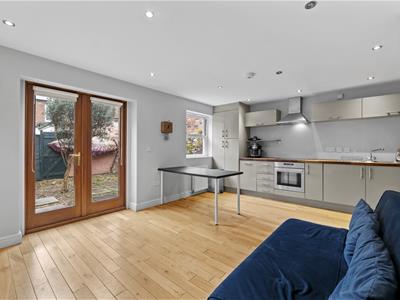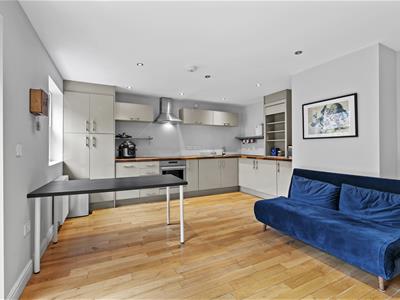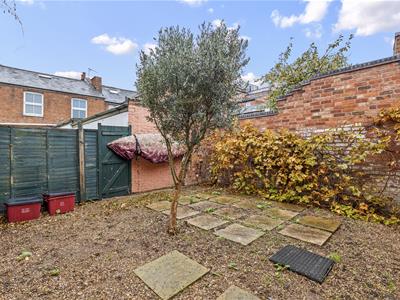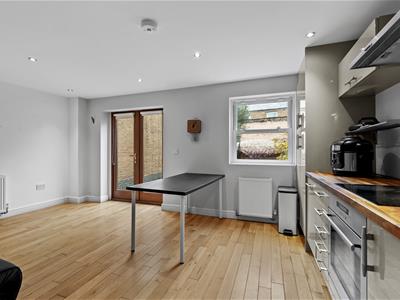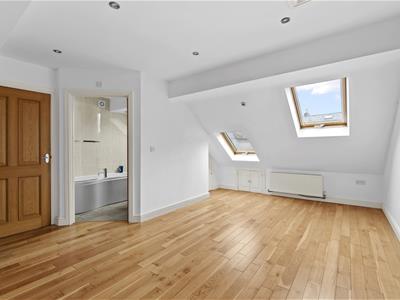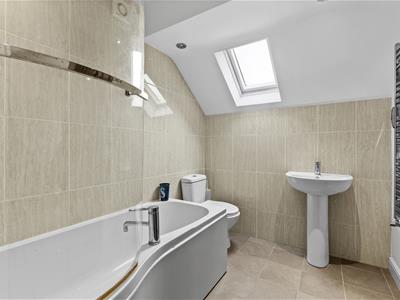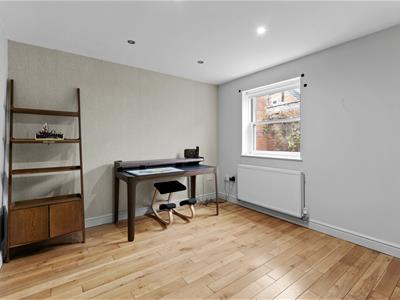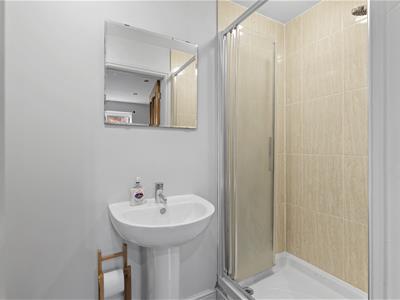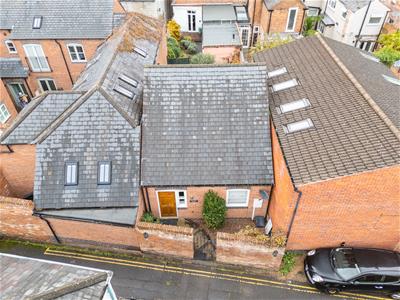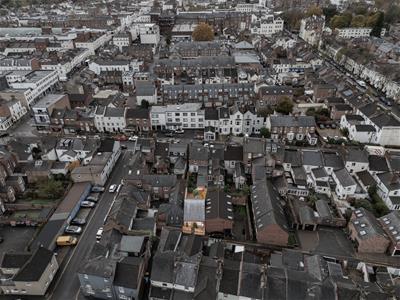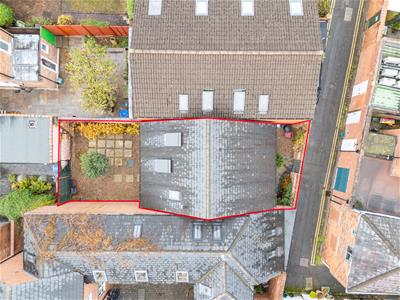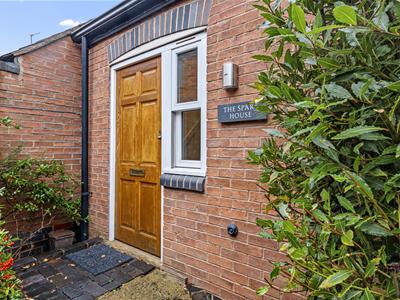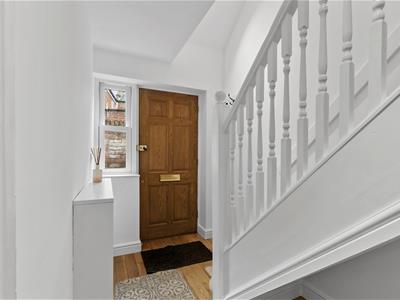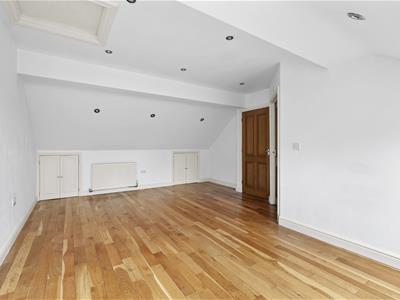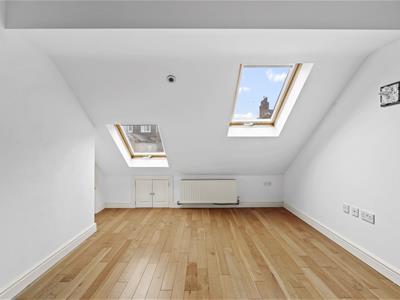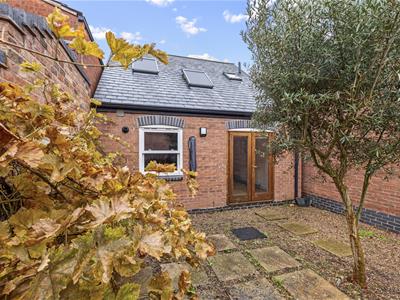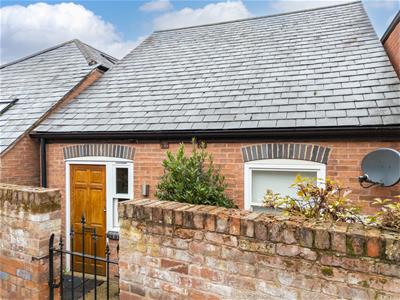
Somerset House
Royal Leamington Spa
CV32 5QN
Lansdowne Road, Leamington Spa
Price Guide £325,000
2 Bedroom House - Detached
- Unique chalet style detached property
- Two bedrooms
- Two en-suites
- Open plan living/kitchen
- Private garden
- Unique town centre location
- Kitchen with appliances
- NO CHAIN
A totally unique opportunity to acquire an individually styled, detached chalet style residence, providing gas centrally heated, two bedroomed and two bathroomed accommodation, featuring impressive open plan living/kitchen arrangement with private garden, in this cul-de-sac town centre location.
NO CHAIN.
Lansdowne Road
Located just off Leicester Street, is a most convenient town centre location, situated within easy walking distance of central Leamington Spa, with an excellent range of facilities and amenities available within the vicinity including shops, schools and a variety of recreational facilities.
ehB Residential are pleased to provide a unique opportunity to acquire The Spare House, Lansdowne Road which is an individually styled chalet style residence, believed to have originally been constructed in the 1990's, providing spacious two bedroomed and two bathroomed accommodation, which features an impressive open plan living/kitchen arrangement with comprehensively fitted kitchen area with appliances. The property includes a private garden and has been maintained to a good standard throughout, and is now offered with NO ONWARD CHAIN. Inspection of this totally unique property is essential for its size, level of appointment and general situation to be fully appreciated.
In detail the accommodation comprises:-
Ground Floor
Entrance Hall
With staircase off, turned balustrade, oak flooring, downlighters.
Cloakroom/WC
With low flush WC, pedestal basin with mixer tap, tiled floor, radiator and extractor fan.
Impressive Open Plan Living/Kitchen Arrangement
5.23m x 4.27m (17'2" x 14')With oak flooring, twin French doors to rear garden and kitchen area with range of base cupboard and drawing units with laminated timber work surfaces, matching range of high level cupboards, inset single drainer stainless steel sink unit with mixer tap, built-in appliances with oven, four ring hob unit, fridge freezer, washing machine and dishwasher. Further three quarter height units and eye level unit with sliding stainless steel door feature, downlighters.
Ground Floor Bedroom
3.51m x 3.12m (11'6" x 10'3")With oak flooring, radiator, downlighters.
Shower Room/WC
2.44m x 0.99m (8' x 3'3")With en-suite tiled shower cubicle, integrated shower unit, pedestal basin, mixer tap, low flush WC, tiled floor, chrome heated towel rail, extractor fan.
Stairs and Landing
With turned balustrade.
Master Bedroom
6.25m x 4.17m (20'6" x 13'8")With wood flooring, downlighters, access to roof space, two radiators, Velux window and access to storage facility within the eaves.
En-Suite Bathroom/WC
4.95m x 2.46m (16'3" x 8'1")Being tiled with tiled floor, white suite comprising panelled bath, pedestal basin with mixer taps, low flush WC, integrated shower unit with shower screen, chrome heated towel rail.
Outside (Front)
To the front of the property is a walled forecourt with wrought iron gate, being principally laid to gravel.
Outside (Rear)
To the rear of the property is a private walled garden, principally paved and gravelled.
Tenure
The property is understood to be freehold although we have not inspected the relevant documentation to confirm this.
Services
All mains services are understood to be connected to the property including gas. NB We have not tested the central heating, domestic hot water system, kitchen appliances or other services and whilst believing them to be in satisfactory working order we cannot give any warranties in these respects. Interested parties are invited to make their own enquiries.
Mobile Phone Coverage
Good outdoor and in-home signal is available in the area. We advise you to check with your provider. (Checked on Ofcom 2025).
Broadband Availability
Standard/Superfast/Ultrafast Broadband Speed is available in the area. We advise you to check with your current provider. (Checked on Ofcom 2025).
Council Tax
Council Tax Band C.
Location
CV32 4SS
Energy Efficiency and Environmental Impact
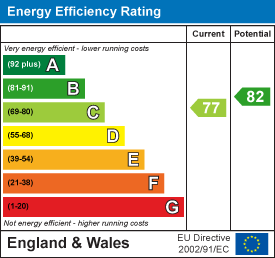
Although these particulars are thought to be materially correct their accuracy cannot be guaranteed and they do not form part of any contract.
Property data and search facilities supplied by www.vebra.com
