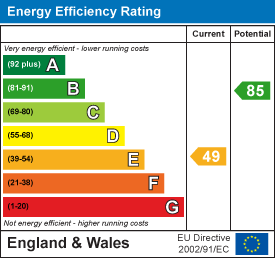
7 Blackburn Road
Accrington
Lancashire
BB5 1HF
Harwood Road, Rishton, Blackburn
£160,000
3 Bedroom House - Mid Terrace
- Stunning Mid Terrace Property
- Three Bedrooms
- Three Piece Bathroom Suite
- Modern Fitted Kitchen
- Open Plan Living
- Low Maintenance Externals
- On Street Parking
- Tenure Leasehold
- Council Tax Band A
- EPC Rating E
STUNNING MID TERRACE HOME
Situated on Harwood Road in the charming town of Rishton, Blackburn, this stunning mid-terrace home is an ideal choice for those seeking a property that is ready to move into. Having undergone thoughtful renovations, the house boasts three well-proportioned bedrooms, providing ample space for a young couple or a small family.
The heart of the home features a modern fitted kitchen that seamlessly flows into an open plan living area, creating a warm and inviting atmosphere perfect for both relaxation and entertaining. The contemporary design ensures that the space is not only functional but also stylish, catering to the needs of modern living.
Completing the interior is a three-piece bathroom suite, designed with comfort and convenience in mind. The low-maintenance exteriors of the property are complemented by a spacious rear yard, offering a private outdoor space for leisure and enjoyment.
This delightful home presents an excellent opportunity for first-time buyers looking to establish themselves in a friendly community. With its appealing features and prime location, this property is sure to attract interest. Do not miss the chance to make this lovely house your new home.
Ground Floor
Entrance Vestibule
1.35m x 1.02m (4'5 x 3'4 )Hardwood single glazed front door, meter cupboard and oak door to reception room one.
Reception Room One
4.57m x 4.14m (15'0 x 13'7)UPVC double glazed window, central heating radiator, coving, corbel, ceiling rose, meter cupboard, tiled fireplace, oak doors leading to under stairs storage, reception room two and stairs to first floor.
Reception Room Two
4.14m x 3.89m (13'7 x 12'9)UPVC double glazed window, central heating radiator, coving, open fireplace with granite effect hearth and exposed brick surround and open to kitchen.
Kitchen
4.01m x 1.96m (13'2 x 6'5 )UPVC double glazed window, upright central heating radiator, range of wall and base units with granite effect work surfaces, glass splashback, composite granite coated sink and drainer with high spout mixer tap, integrated Bosch oven wit four ring induction hob and extractor hood, integrated fridge freezer, integrated dishwasher, plumbing for integrated washing machine with option for freestanding, spotlights, storage hatch, under unit lighting, tiled flooring and UPVC double glazed frosted stable door to rear.
First Floor
Landing
2.79m x 1.93m (9'2 x 6'4 )Central heating radiator, loft access, oak doors leading to three bedrooms and bathroom.
Bedroom One
4.14m x 3.58m (13'7 x 11'9)UPVC double glazed window, central heating radiator and coving.
Bedroom Two
2.87m x 1.96m (9'5 x 6'5 )UPVC double glazed window and central heating radiator.
Bedroom Three
2.72m x 2.11m (8'11 x 6'11)UPVC double glazed window and central heating radiator.
Bathroom
2.95m x 1.96m (9'8 x 6'5 )Heated towel rail, panel bath with mixer tap, overhead direct feed rainfall shower and rinse head, vanity top wash basin with mixer tap, dual flush WC, tiled elevations, spotlights, extractor fan and tiled effect lino flooring.
External
Rear
Enclosed concrete yard with gate to shared access.
Front
Paved forecourt.
Energy Efficiency and Environmental Impact

Although these particulars are thought to be materially correct their accuracy cannot be guaranteed and they do not form part of any contract.
Property data and search facilities supplied by www.vebra.com






































