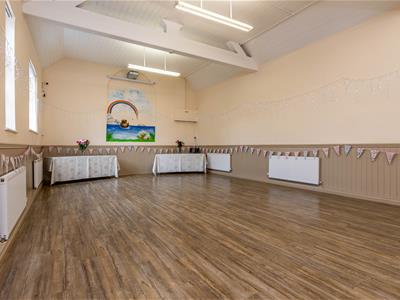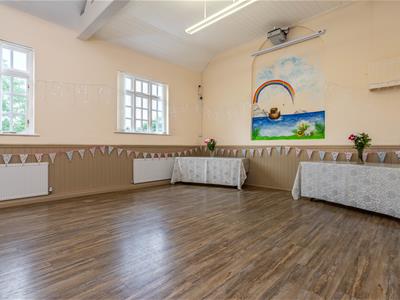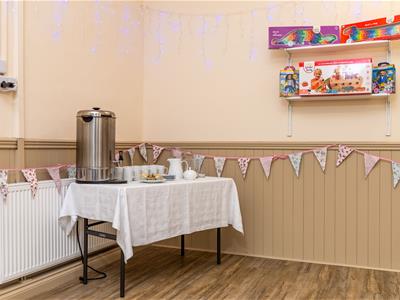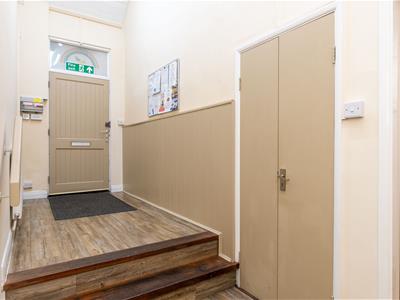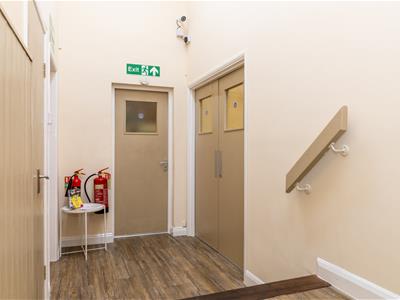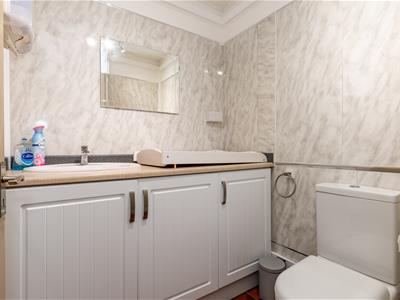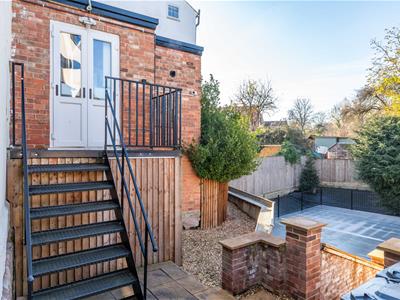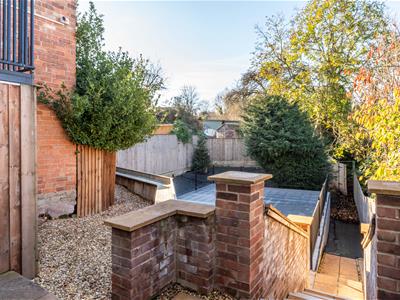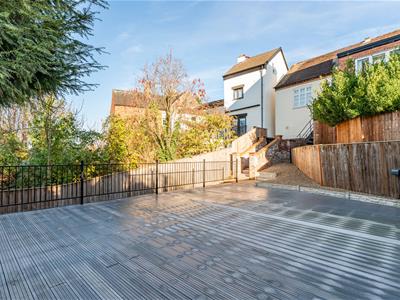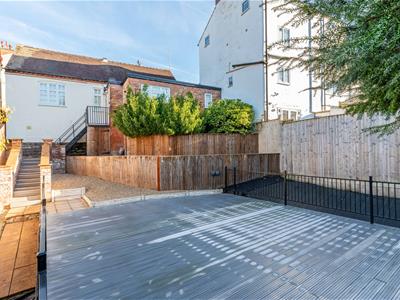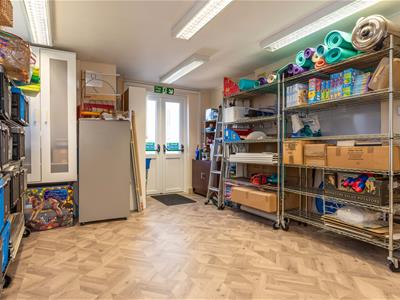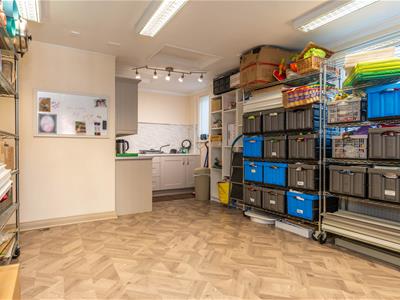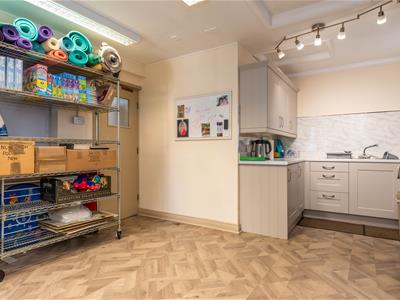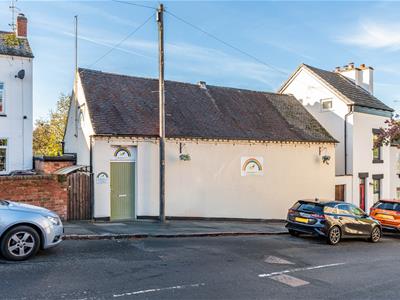.jpeg)
23-25 Borough Street
Castle Donington
Derby
DE74 2LA
Hillside, Castle Donington, Derby
Offers Over £250,000
Commercial
An Exceptional Commercial Opportunity in the Heart of Castle Donington. Positioned on Hillside, right in the centre of the ever-popular village of Castle Donington, this beautifully refurbished commercial property offers outstanding visibility and excellent footfall. Currently operating under D1 usage, it has long been a much-loved community hub, home to a range of parent and toddler groups, fitness classes, art sessions and more.
One of the property’s standout advantages is the comprehensive, high-quality refurbishment carried out by the current owners. The main hall/primary space is presented to an excellent standard and is highly adaptable, making it suitable for a wide range of business types and community uses. In addition to the main hall, the property includes W/C facilities, ample storage, and an office/stock room complete with a newly fitted kitchenette, offering flexibility and convenience for incoming occupiers.
A further highlight is the large outdoor space, fully renovated and featuring an impressive composite decking area which is a rare and valuable asset for commercial premises in such a central village location. The current owners have operated the business at a limited capacity by choice, leaving significant room for growth and commercial expansion. New owners could seamlessly build on the established customer base and reputation, or repurpose the space entirely to suit their own venture.
Important Information
A full in-depth brochure with further floorplans, photography and detailed information is available.
To arrange a viewing or request your copy, please contact our team, we’d be delighted to assist.
Rateable Value: £2275.00
Current business use: D1
Internal dimensions of property: 90 sqm/ 969 sqft
External dimensions of outdoor space: Decking 65.1 sqm/ 700 sqft plus additional space surrounding the decking and access to the space.
Safety Certification: Full safety certification is in place and can be shown- Awaiting new commercial EPC.
Parking: Castle Donington benefits from two free to use car parks within approximately 1-2 minutes walk of the property. There is an additional free to use car park located approximately 3-4 minutes walk away. There is also non allocated, on street parking available on Hillside itself.
Entrance Lobby
5.5 x 1.5 (18'0" x 4'11")A beautifully presented and welcoming entrance lobby with steps down to main lobby, commercial grade flooring throughout, storage cupboard, access to W/C facilities, access to office/stock room and Kitchenette and the main hall/primary space.
Primary Space/Main Hall
5.25 x 9.2 (17'2" x 30'2")Recently renovated to a high standard to offer a neutrally designed space with half panelled walls, commercial grade flooring, central heating radiators, double glazed windows overlooking the rear space the property provides, CCTV cameras and pull down projector which can remain with the property which is ideal for personalisation of the space with the current businesses that rent the space.
Office/ Stock Room and Kitchenette
4.0 x 5.0 (13'1" x 16'4")A fantastic sized space which again has been recently renovated throughout. With cupboard housing the newly installed boiler, central heating radiators, fire door access to the rear and side entrance, ample space for storage of stock or an office set up and access to the newly fitted Kitchenette.
Kitchenette
A modern shaker style kitchenette with hand wash basin and ample wall, drawer and base storage units.
Outside Front
To the front of the property is a dedicated and covered bin store, access via main doorway to internal space and shared pathway leading to the rear space.
Outside Rear
As you head down the shared pathway you will see the impressive outdoor space the property offers. Renovated by the current owners, the space is now both functional and attractive for a range of uses.
Although these particulars are thought to be materially correct their accuracy cannot be guaranteed and they do not form part of any contract.
Property data and search facilities supplied by www.vebra.com
