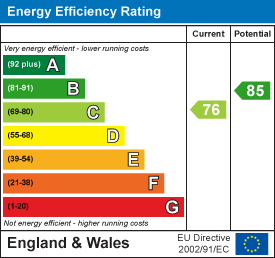11, High Street, Queensbury
Bradford
West Yorkshire
BD13 2PE
Harrowins Farm Drive, Queensbury, Bradford
Offers Around £375,000
4 Bedroom House - Detached
- MODERN FOUR BEDROOM DETACHED
- OPEN PLAN KITCHEN/DINING/LIVING SPACE
- FOUR DOUBLE BEDROOMS
- MASTER WITH EN-SUITE
- GROUND FLOOR WC
- SPLIT LEVEL REAR GARDEN
- DRIVEWAY AND GARAGE
- ALARM & CCTV SYSTEM
- CLOSE TO LOCAL AMENITIES
- EARLY VIEWING ADVISED
** SUPERB FOUR BEDROOM DETACHED ** TASTEFULLY APPOINTED ** MODERN NEUTRAL DECOR ** POPULAR DEVELOPMENT ** GOOD TRANSPORT LINKS ** CLOSE TO AMENITIES ** Bronte Estates are delighted to offer for sale this attractive detached property located close to Queensbury village on the sought-after Harrowins Farm development. Well presented throughout and briefly comprising of an entrance hall with herringbone LVT flooring, lounge with feature panelled wall, a sociable dining kitchen with space for a sofa, ground floor WC, Integral garage and to the first floor are four bedrooms, master with en-suite and a family bathroom. Sizeable patio deck to the rear overlooking the garden, garage and off-road parking for up to three cars complete this stylish family home. Early viewing is advised.
Entrance Hall
Stairs lead off to the first floor with a central carpet runner, luxury herringbone LVT flooring, central heating radiator and doors off to the lounge, dining-kitchen, WC and the garage.
Lounge
4.42m x 3.00m (14'6 x 9'10)Acoustic panelled feature wall with with TV point, two wall lights and LVT herringbone flooring. Window to the front elevation and a central heating radiator.
Dining-Kitchen
7.92m x 3.02m (26'0 x 9'11)A spacious room with designated space for dining/living. The Kitchen area consists of a good range of fitted cabinets, laminated work surfaces and matching up-stands. Integrated appliances include a fridge-freezer, dishwasher, electric oven, gas hob with an extractor above. Stainless steel one and half bowl sink and drainer with mixer tap, two central heating radiators, window to the rear elevation, down-lights throughout and sliding patio doors leading out to a raised deck.
WC
Low flush WC, corner wash basin, tiled floor and a central heating radiator.
First Floor Landing
Airing cupboard, central heating radiator and access to the loft space.
Bedroom One
4.75m 3.38m (15'7 11'1)Feature bedside wall panels with fitted lighting, central heating radiator and a window to the front elevation with fitted blind. Door to:
En-suite
Double width shower cubicle with glass sliding door and an electric shower, wall mounted wash basin with mixer tap, WC, heated towel rail, tiled floor and an extractor.
Bedroom Two
4.11m x 3.73m (13'6 x 12'3)Two windows to the front elevation with fitted blinds, storage cupboard and a central heating radiator.
Bedroom Three
3.71m x 2.54m (12'2 x 8'4)Window to the rear elevation with fitted blind and a central heating radiator.
Bedroom Four
2.97m x 2.51m (9'9 x 8'3)Currently used as a dressing room and fitted with a good range of floor to ceiling wardrobes with hanging rails, drawers and shelving. Window to the rear elevation with fitted blind and a central heating radiator.
Bathroom
Three piece bathroom suite comprising of a panelled bath, pedestal washbasin and a low flush WC. Window to the rear elevation, central heating radiator, tiled floor and an extractor.
Garage
Integral garage with a door leading through to the hallway. Power and lighting.
External
To the front of the property is an open-plan driveway with parking for three cars and a lawned area. A gate at the side of the property leads to a handy bin store area with a garden shed. The rear garden is split-level and consists of a large raised patio deck/balcony with steps down to a lower level enclosed lawned garden. Secure boundaries make it ideal for children and/or pets. Exterior lighting to the front and rear.
EPC & Floor plan to follow
Energy Efficiency and Environmental Impact

Although these particulars are thought to be materially correct their accuracy cannot be guaranteed and they do not form part of any contract.
Property data and search facilities supplied by www.vebra.com























