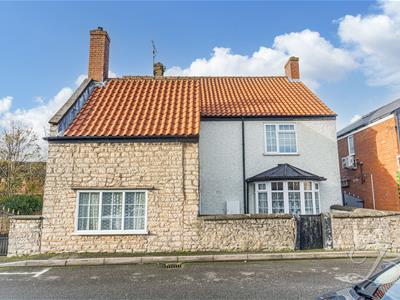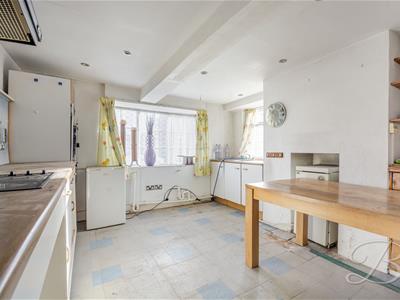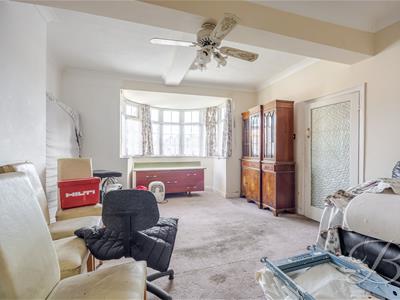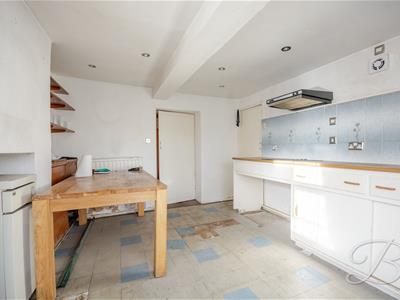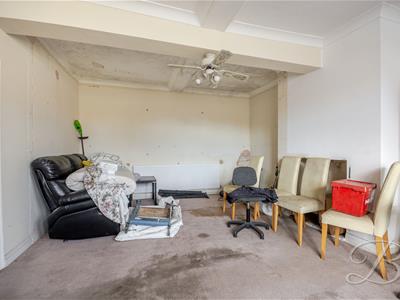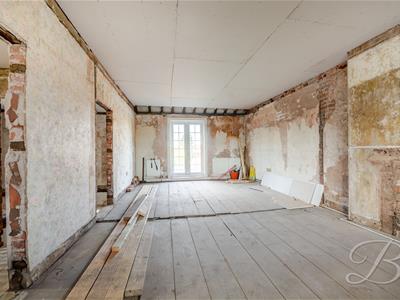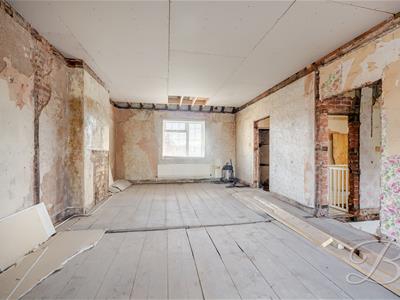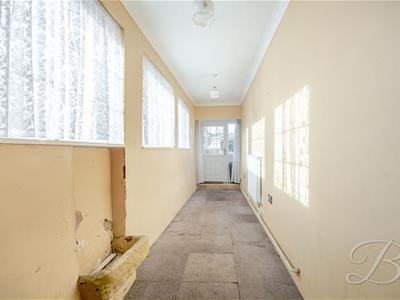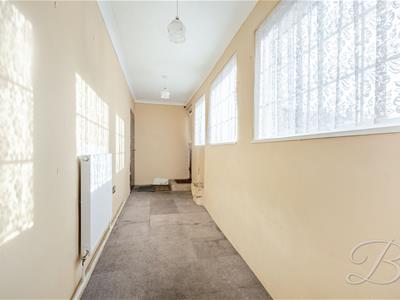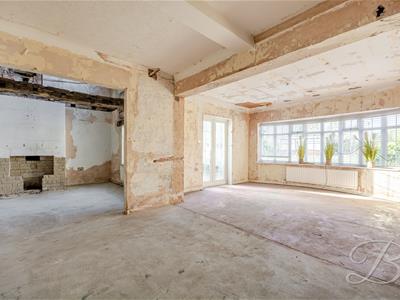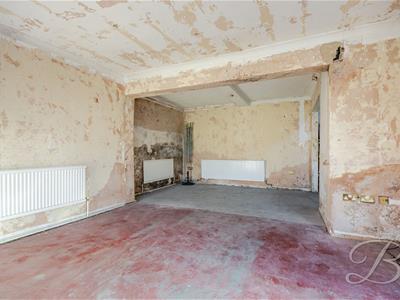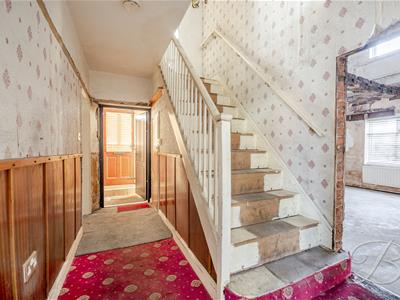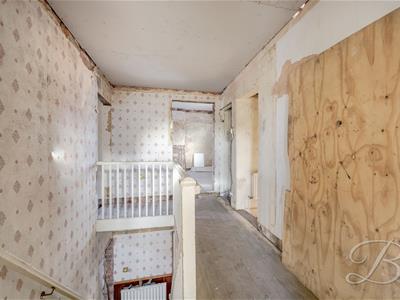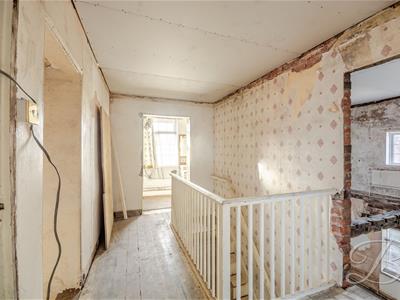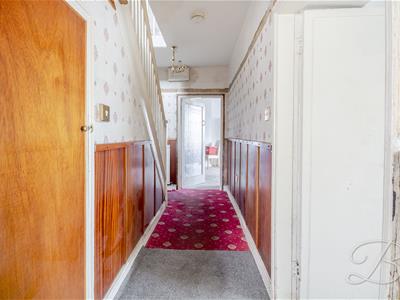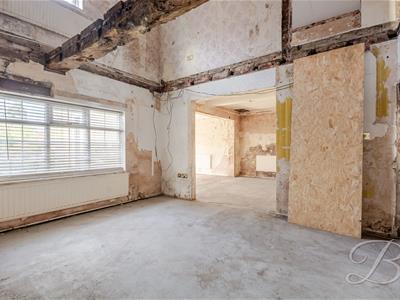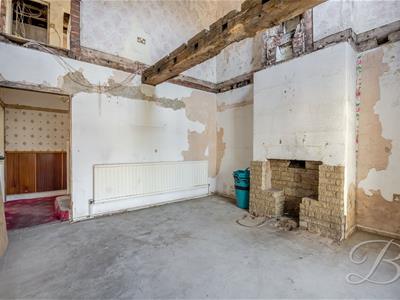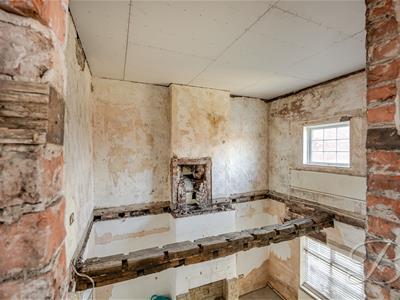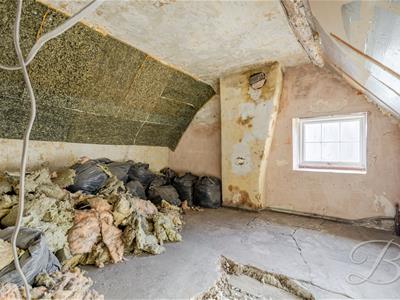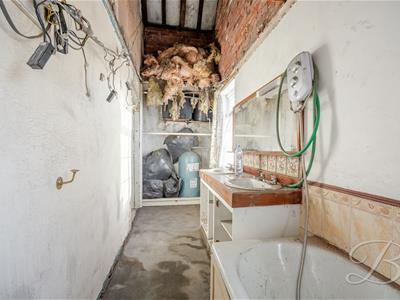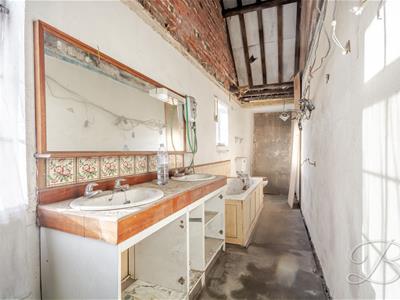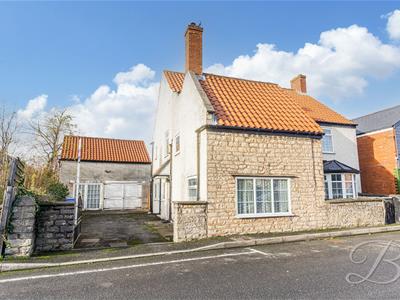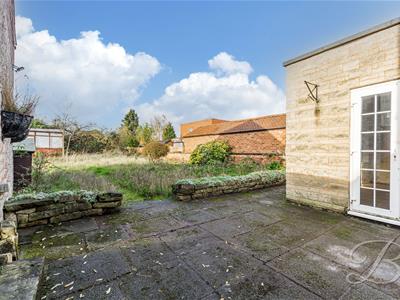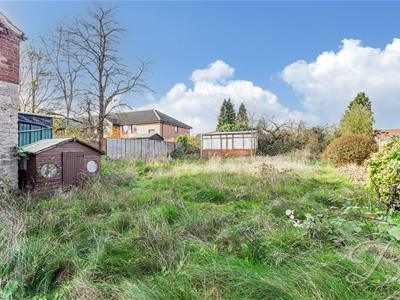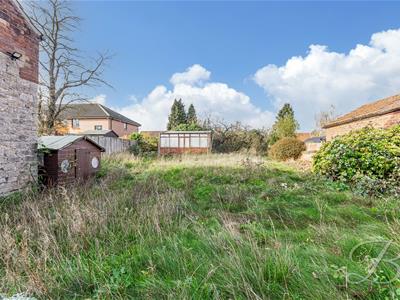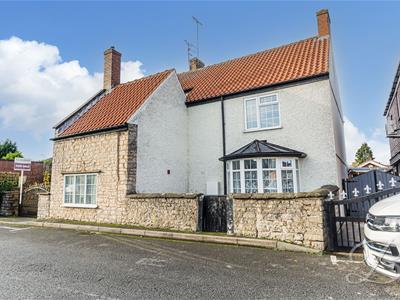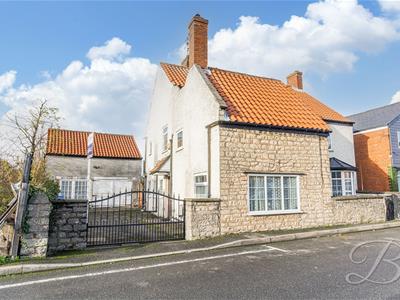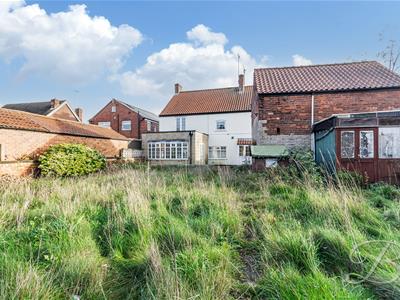
Buckley Brown Estate Agents (Eakring Property Services Ltd T/A)
Tel: 01623 633633
Email: mansfield@buckleybrown.co.uk
55-57 Leeming Street
Mansfield
Notts
NG18 1ND
Clumber Street, Warsop, Mansfield
£250,000
3 Bedroom House - Detached
- Detached house on Clumber Street
- Three reception rooms
- Three potential bedrooms
- Spacious ground floor
- Stacks of potential
- Renovation opportunity
YOUR OPPORTUNITY AWAITS... Set in the charming area of Clumber Street, Warsop, Mansfield, this delightful detached house presents an exciting opportunity for those looking to create their dream home. With its spacious layout and potential for renovation, this property is perfect for families or individuals seeking a project in a friendly neighbourhood.
As you step inside, you are greeted by three generous reception rooms, each brimming with potential. These versatile spaces can be transformed to suit your lifestyle, whether you envision a cosy family lounge, a formal dining area, or a vibrant playroom for the children. The ground floor also offers ample room for modernisation, allowing you to design a layout that reflects your personal taste and needs as well as a kitchen with potential to be the heart of the home.
Venturing upstairs, you will find three potential well-proportioned bedrooms, providing a comfortable retreat for family members or guests. With some thoughtful updates and renovations, these rooms can be tailored to create inviting sanctuaries, complete with stylish decor and ample storage. The existing bathroom offers a great space for your dream bathroom, ensuring that this home can evolve with your family's requirements.
Outside, the property boasts a generous garden space, perfect for outdoor entertaining or simply enjoying the fresh air. With a little imagination, this area can be transformed into a beautiful garden oasis, ideal for summer barbecues or a safe play area for children. To the front is a driveway with room for multiple cars.
Are you looking for a project and a space to make your own? this could be the one for you... call up today to arrange a viewing | 01623 633633
Hall
Hallway leading into the ground floor rooms.
Dining Room
3.75 x 4.40 (12'3" x 14'5")Dining room with ample space and potential for your desired dining furniture.
Lounge
3.92 x 4.89 (12'10" x 16'0")Lounge area with a bay window to the front.
Kitchen
3.33 x 4.23 (10'11" x 13'10")Spacious kitchen with stacks of potential to be the heart of the home. Space for appliances, integrated appliances such as an oven and gas hob, inset sink and window to the front elevation.
Pantry
Pantry area designed for extra storage space.
Landing
Landing leading to the first floor rooms.
Bedroom One
3.98 x 7.84 (13'0" x 25'8")Potential to be a master bedroom.
Bedroom Two
3.75 x 4.12 (12'3" x 13'6")Potential to be a second bedroom.
Bedroom Three
3.37 x 4.31 (11'0" x 14'1")Potential to be a third bedroom.
Bathroom
1.46 x 6.32 (4'9" x 20'8")potential to be a bathroom.
Outside
Driveway to the front elevation. Large lawn space to the rear.
Energy Efficiency and Environmental Impact
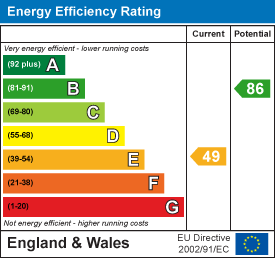
Although these particulars are thought to be materially correct their accuracy cannot be guaranteed and they do not form part of any contract.
Property data and search facilities supplied by www.vebra.com
