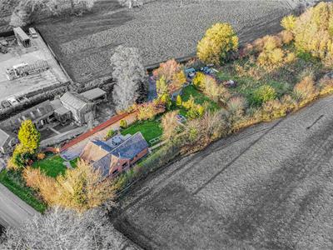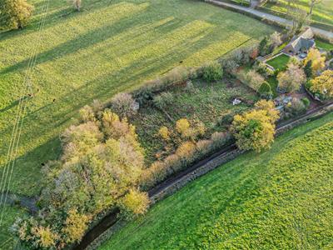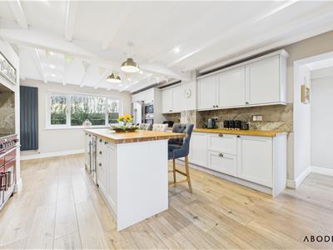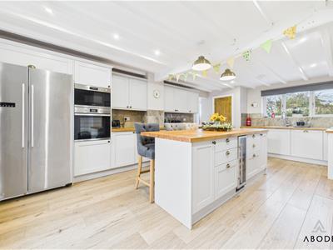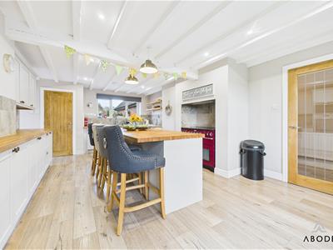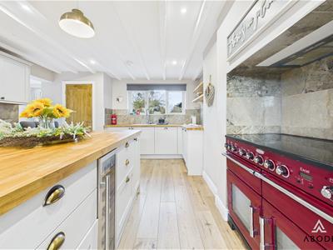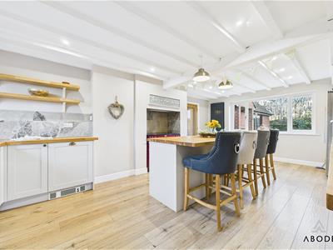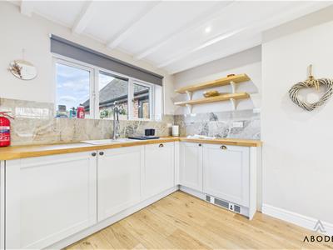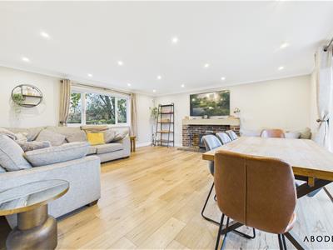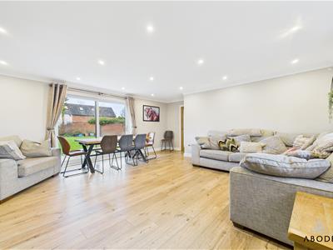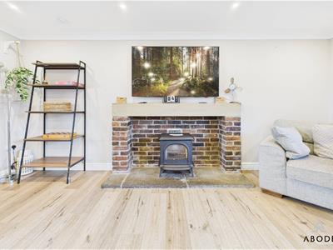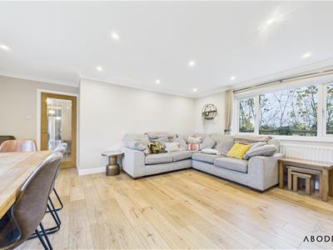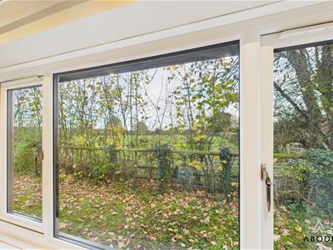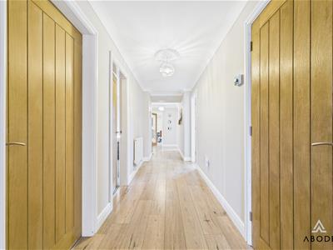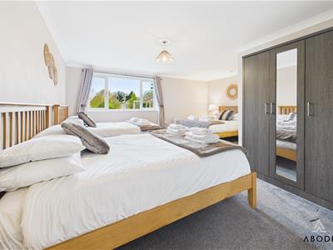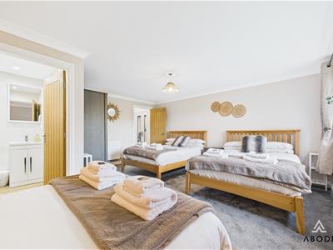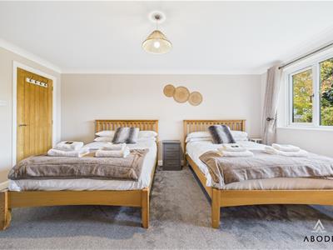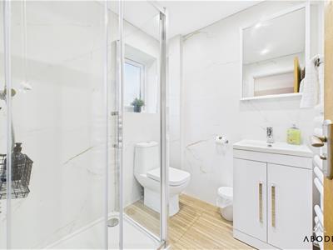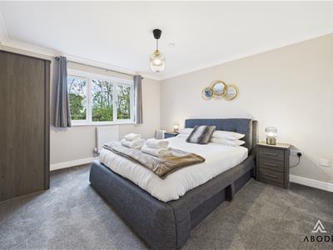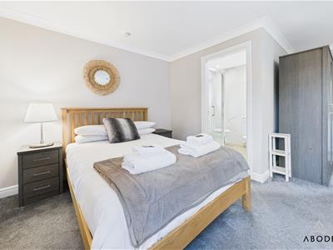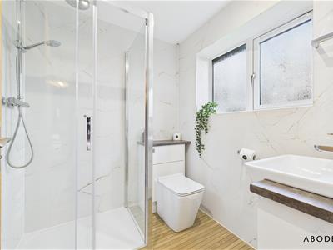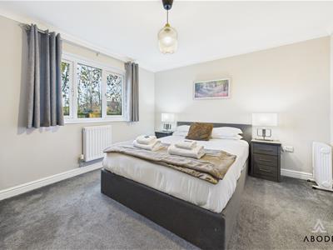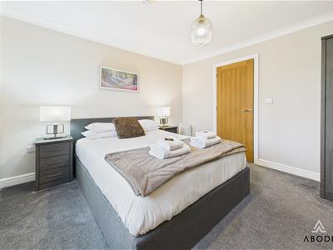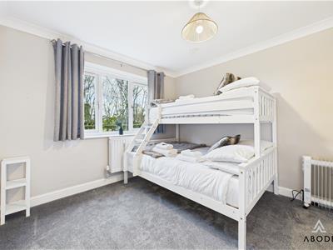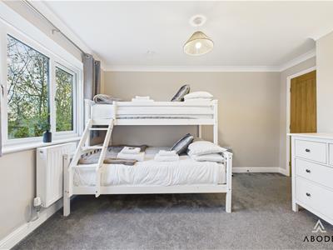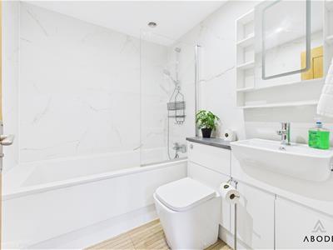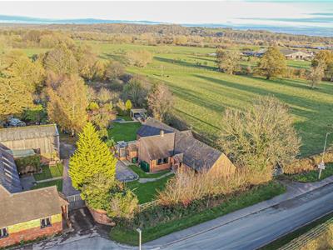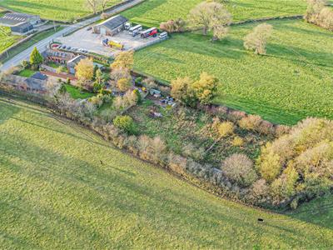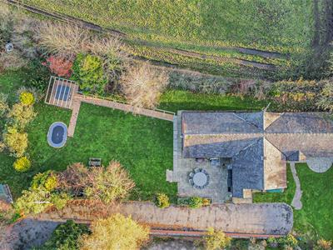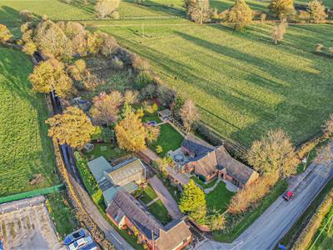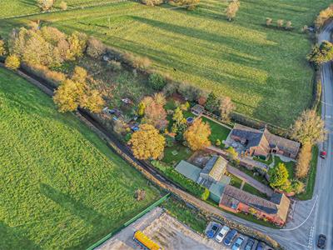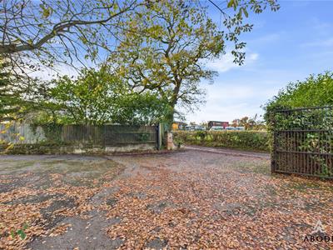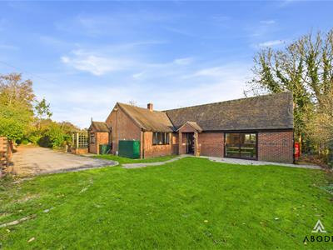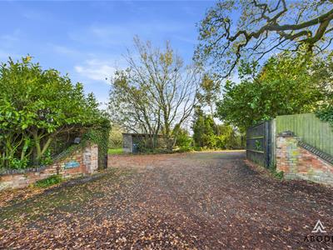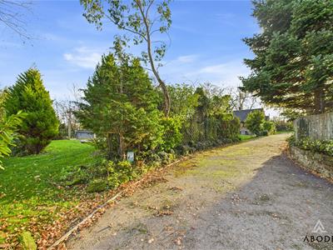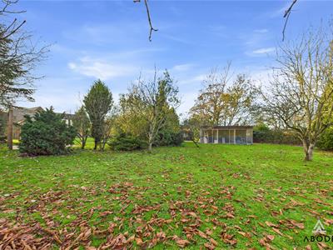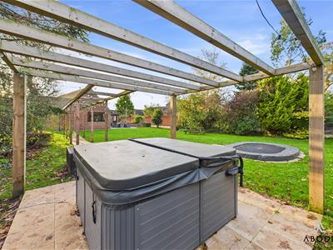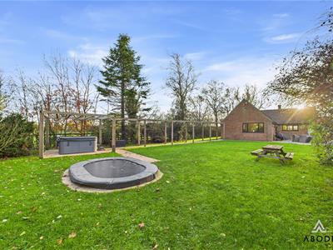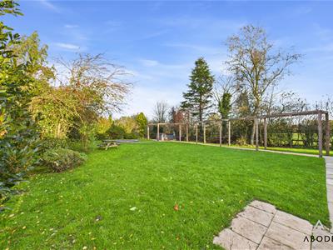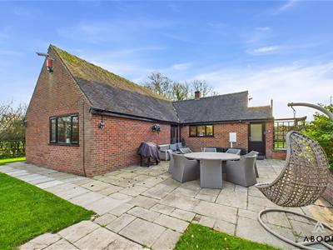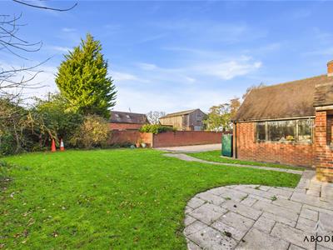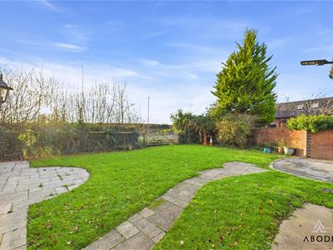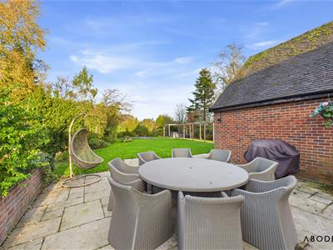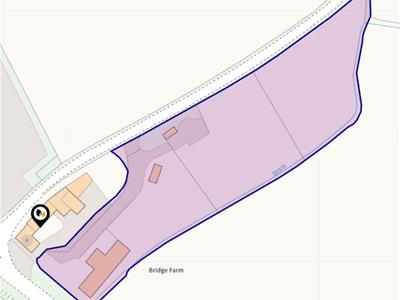
1 Market Place
Uttoxeter
Staffordshire
ST14 8HN
Stramshall Road, Spath, Nr. Uttoxeter, Staffordshire
£650,000 Sold (STC)
4 Bedroom Bungalow - Detached
Bridge Farm is a detached four-bedroom bungalow set in a beautiful plot of circa 1.17 acres, offering an exceptional combination of space, privacy and picturesque rural surroundings. A generous entrance hallway creates an inviting first impression, featuring oak doors, ample storage and French doors leading to a landscaped patio. The spacious open-plan kitchen diner enjoys dual-aspect windows, a stylish breakfast island, exposed beams, extensive storage and a full range of integrated appliances, making it an ideal hub for family living and entertaining.
The lounge provides a warm and relaxing setting, with views across open grazing fields, sliding doors to the lawned garden and a charming feature fireplace with brick backing and sandstone mantle. The bungalow offers four well-proportioned bedrooms, each with UPVC double glazing and central heating radiators. The master bedroom and bedroom three both benefit from modern en suite shower rooms with contemporary tiling and quality fixtures, while the main bathroom features a sleek three-piece suite with shower over bath.
Set within generous and beautifully maintained grounds extending to approximately 1.17 acres, this property combines modern comfort with a stunning countryside backdrop—perfect for those seeking privacy, space and a truly special rural home.
Planning permission has been granted for the creation of a dropped kerb access at the property frontage. The work must begin within three years of approval and must follow the approved plans submitted with the application. (Approved in October 2024)
Viewing by appointment only.
Hallway
Step into this spacious hallway through a composite front entry door. It offers access to all internal rooms and features three central heating radiators. You’ll find a set of UPVC double glazed French doors leading to a landscaped patio, an airing cupboard, a pressurised hot water system with a thermostat, two smoke alarms, and elegant oak doors leading to the following:
Kitchen/Diner
This open-plan kitchen diner boasts dual aspect windows on both the front and rear elevations, with two UPVC double glazed units. It includes a breakfast island with wood block drop-edge preparation works surfaces, a range of base-level storage cupboards and drawers, and a wine cooler. The kitchen is equipped with a range of appliances, including a composite sink and drainer with a spray mixer tap, a focal point Range master cooker with a built-in extractor, built-in recycling bins, a dishwasher, an oven/grill, and space for an American-style fridge freezer. Enjoy exposed beam work to ceiling spots lighting, a utilities cupboard, a further PVC double glazed frosted glass window to the side elevation, and a UPVC double glazed rear entry door.
Lounge
Relax in the lounge with a UPVC double glazed window to the side elevation offering stunning views of open fields and grazing cows. A UPVC double glazed sliding door leads to the lawn garden. The focal point is a fireplace with brick backing and a sandstone mantle. The lounge features oak effect panelled flooring throughout, spotlighting to ceiling, a smoke alarm, and a central heating radiator.
Bedroom One
The master bedroom has a UPVC double glazed window to the rear elevation, a central heating radiator, a smoke alarm, and an internal oak door leading to:
En-suite
This en suite boasts a three-piece shower room suite with a low-level WC, wash hand basin with mixer tap, shower cubicle with a waterfall showerhead, and complementary tiling to floor and wall coverings. It includes a heated towel radiator, spots lighting to ceiling, and an extractor fan.
Bedroom Two
Enjoy a UPVC double glazed window with a view of the grazing field, a central heating radiator, and a smoke alarm.
Bedroom Three
With a UPVC double glazed window, a central heating radiator, a smoke alarm, and access to the loft space via a loft hatch.
Bedroom Four
Having a UPVC double glazed window, a central heating radiator, a smoke alarm, and an opening leading to:
En-suite
This en suite has a UPVC double glazed frosted glass window to the side elevation, featuring a three-piece shower room suite with a low-level WC, wash hand basin with mixer tap, shower cubicle with complementary tiling to wall and floor coverings, a waterfall showerhead, a heated towel radiator, spots lighting to ceiling, and an extractor fan.
Bathroom
The bathroom includes a three-piece suite with a low-level WC, wash hand basin with mixer tap, bath units with glass screen and shower over, all with complementary tiling to floor and wall coverings. It also features spotlighting to ceiling and an extractor fan.
Energy Efficiency and Environmental Impact

Although these particulars are thought to be materially correct their accuracy cannot be guaranteed and they do not form part of any contract.
Property data and search facilities supplied by www.vebra.com
