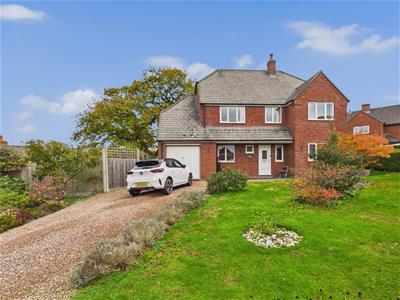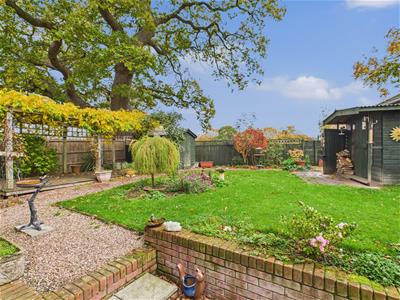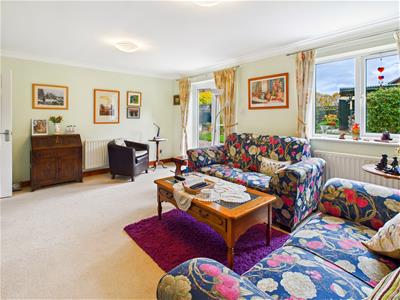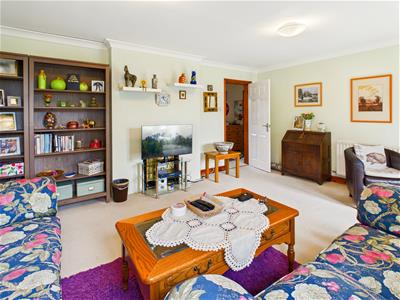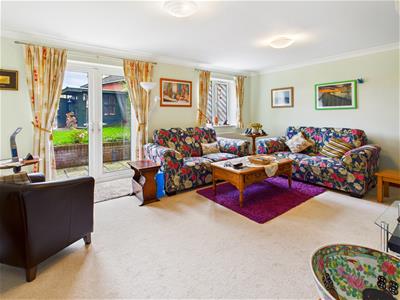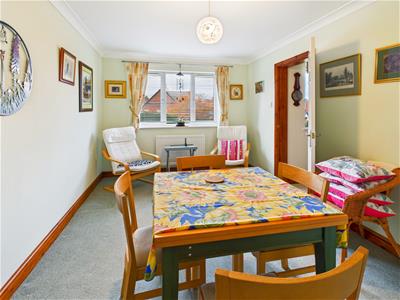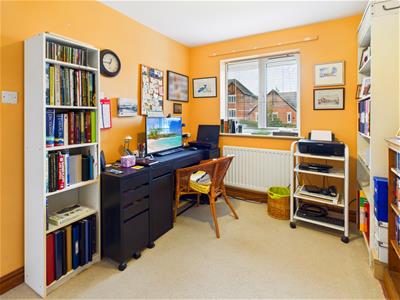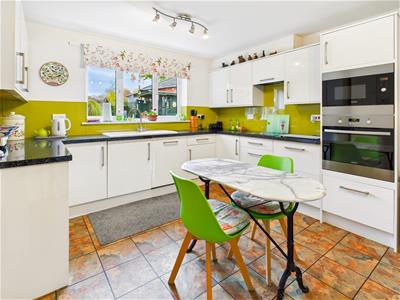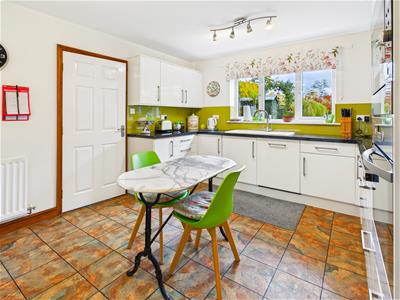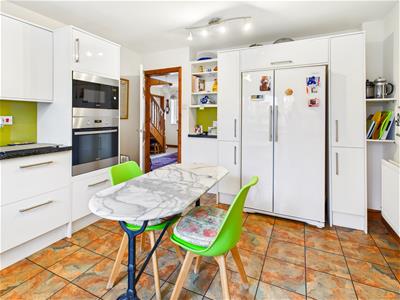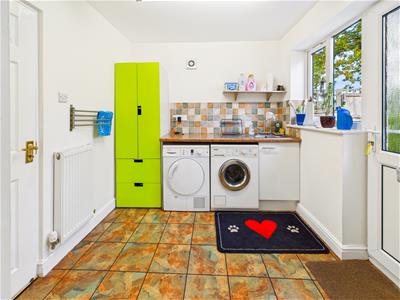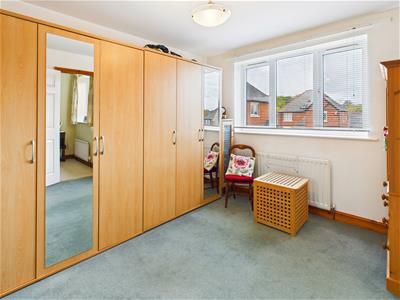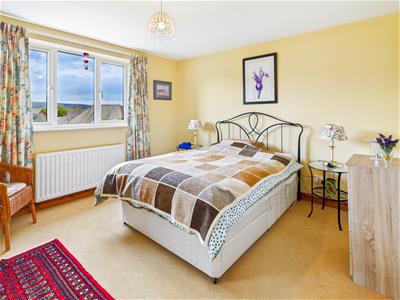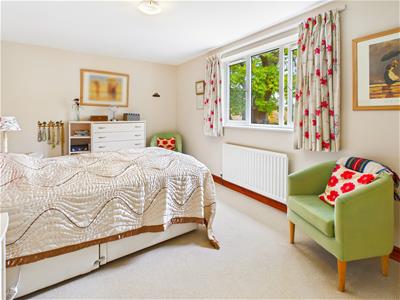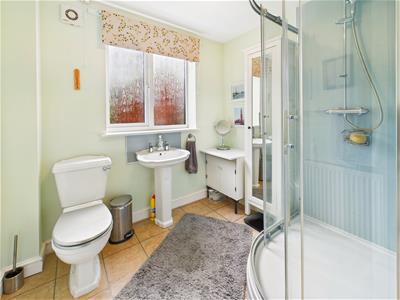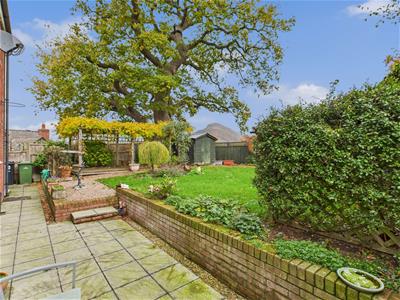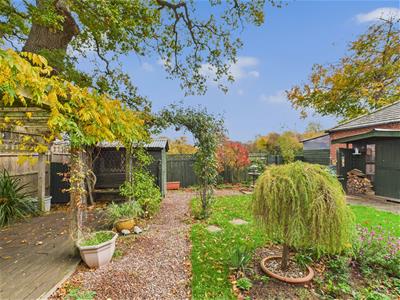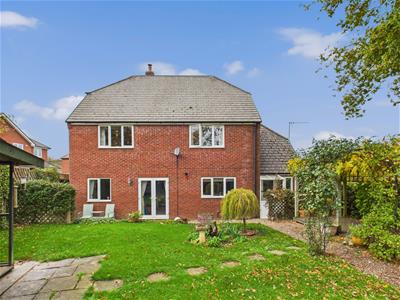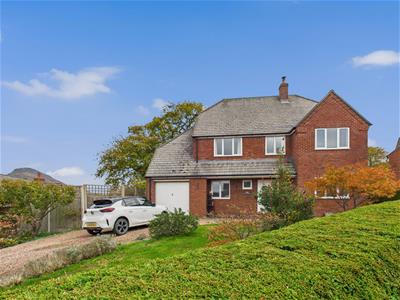
1 Berriew Street
Welshpool
Powys
SY21 7SQ
10, Parc Caradog, Trewern, Welshpool
Offers Over £375,000
4 Bedroom House - Detached
- 4 BEDROOMS
- 3 RECEPTIONS
- KITCHEN/BREAKFAST ROOM
- UTILITY AND CLOAKROOM
- SHOWER ROOM AND EN SUITE
- GARAGE AND DRIVEWAY
- EPC RATING D
A well proportioned, individually designed 4 bedroom detached house with 3 receptions, cloakroom, kitchen/breakfast room, utility room, en suite shower and family shower room. With an integral garage and driveway parking and enclosed gardens to the rear with shed and summerhouse.
DESCRIPTION
Tan Y Dderwen is situated in the village of Trewern which offers a well-respected primary school and Italian restaurant. Situated approximately 4 miles from Welshpool which offers educational, leisure and shopping facilities along with good road and rail links to Shrewsbury which is approximately 15 miles distant with Telford, Wrexham and Chester all being within easy reach. This individually designed 4 bedroom detached house has larger than average rooms and ceiling heights and is situated in a quiet cul de sac.
ENTRANCE CANOPY
Composite front door to:
ENTRANCE HALL
A spacious hallway with staircase to the first floor with useful storage area under, radiator and a uPVC double glazed window to the front aspect.
SITTING ROOM
A light and spacious room with a fireplace with inset log burner, 2 radiators, coved ceiling and uPVC double glazed window and French doors leading to the rear gardens.
DINING ROOM
Radiator, coved ceiling, double doors to the sitting room and a uPVC double glazed window to the front aspect.
STUDY
Radiator and a uPVC double glazed window to the front aspect.
CLOAKROOM
Low level W.C., wall mounted wash hand basin with tiled splash back, tiled floor, radiator and uPVC double glazed window to the front aspect.
KITCHEN/BREAKFAST ROOM
Re fitted with a Howdens kitchen in 2014 and having base cupboards and drawers with work surfaces over, matching eye level cupboards, pull out larder unit, display shelving, white sink with mixer tap under a uPVC double glazed window overlooking the rear garden, integrated oven and microwave with cupboards above and below, induction hob with extractor hood over, space for American style fridge/freezer, radiator, tiled floor and door to:
UTILITY ROOM
Base cupboard with work surface over, stainless steel sink with mixer tap, part tiled walls, plumbing and space for washing machine, further appliance space, radiator, door to garage and composite door and uPVC double glazed window to:
REAR PORCH
With polycarbonate roof, tiled floor and opening to the garden.
FIRST FLOOR LANDING
Hatch with ladder to a large loft space which is boarded and has a light. uPVC double glazed window to the front with views towards countryside in the distance.
BEDROOM 1
Radiator and uPVC double glazed window to the front with views towards countryside in the distance.
EN SUITE SHOWER
Low level W.C., pedestal wash hand basin with tiled splash back, fully tiled shower cubicle, light/shaver socket, tiled floor, extractor fan and radiator.
BEDROOM 2
Radiator and uPVC double glazed window to the rear with views towards countryside in the distance.
BEDROOM 3
Radiator and uPVC double glazed window to the rear with views towards countryside in the distance.
BEDROOM 4
Radiator, airing cupboard with radiator and slatted shelving and uPVC double glazed window to the front with views towards countryside in the distance.
SHOWER ROOM
With low level W.C., pedestal wash hand basin, corner shower cubicle with twin heads, radiator, tiled floor and uPVC double glazed window to the side.
OUTSIDE
FRONT
Gravel driveway providing off road parking leading to the integral garage. Laid to lawn with flower and shrub beds and borders, bounded by wall and hedging. Gate and path to the rear.
REAR
Patio entertainment area with step up the the main lawn with flower and shrub beds and borders, garden shed and summerhouse, decking area with pergoda over, rose arch, gravel paths, outside tap and fence to boundary.
GENERAL NOTES
SERVICES
We are advised that there is mains electric, water and drainage. Oil central heating. We would recommend this is verified during pre-contract enquiries.
BROADBAND: Download Speed: Standard 16 Mbps & Superfast 36 Mbps. Mobile Service: Good
FLOOD RISK: Flooding from rivers: Very Low Risk. Flooding from the sea: Very Low Risk. Flooding from surface water and small watercourses: Very Low Risk.
COUNCIL TAX BANDING
We understand the council tax band is F. We would recommend this is confirmed during pre-contact enquires.
MONEY LAUNDERING REGULATIONS: When submitting an offer to purchase a property, you will be required to provide sufficient identification to verify your identity in compliance with the Money Laundering Regulations. Please note that a small fee of £24 (inclusive of VAT) per person will be charged to conduct the necessary money laundering checks. This fee is payable at the time of verification and is non-refundable.
SURVEYS
Roger Parry and Partners offer residential surveys via their surveying department. Please telephone 01743 791 336 and speak to one of our surveying team, to find out more.
REFERRAL SERVICES: Roger Parry and Partners routinely refers vendors and purchasers to providers of conveyancing and financial services.
Energy Efficiency and Environmental Impact
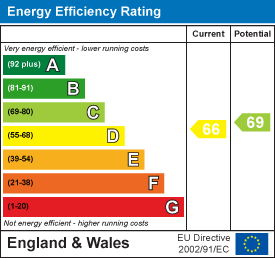
Although these particulars are thought to be materially correct their accuracy cannot be guaranteed and they do not form part of any contract.
Property data and search facilities supplied by www.vebra.com
