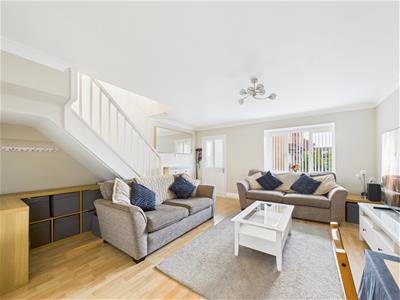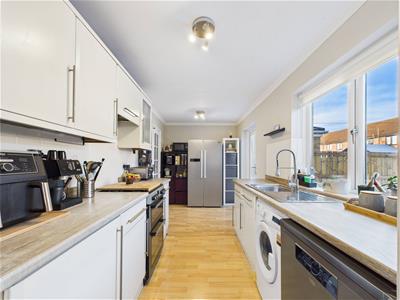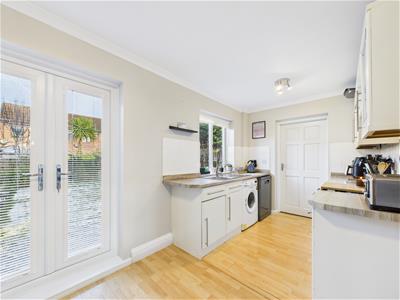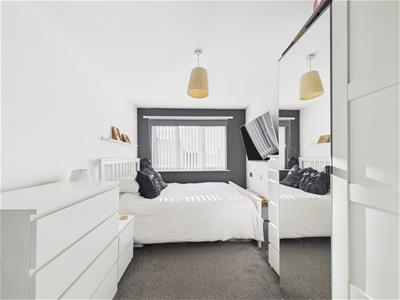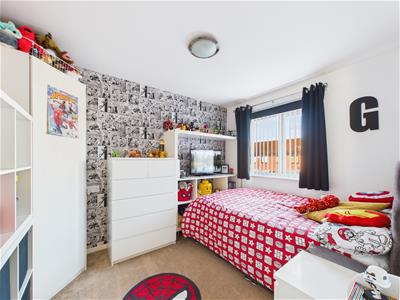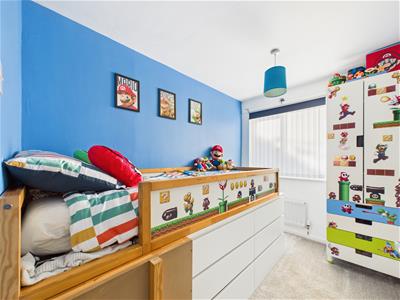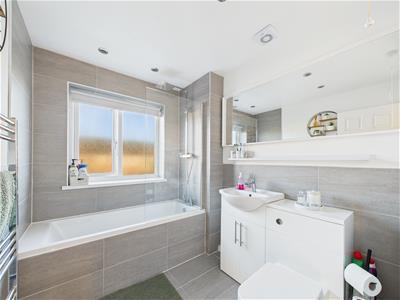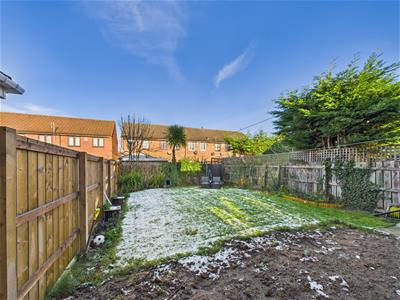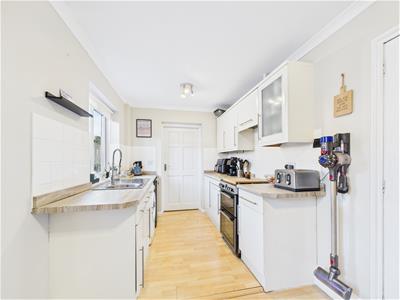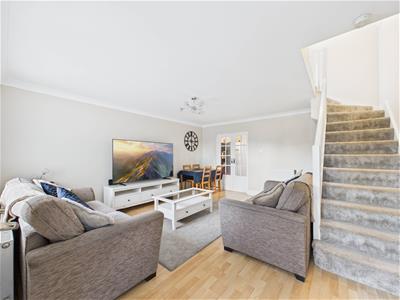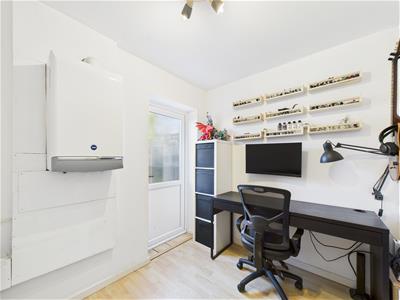
11 Front Street
Tynemouth
Tyne & Wear
NE30 4RG
Murrayfield, Seghill
Offers In The Region Of £225,000
3 Bedroom House - Semi-Detached
- THREE BEDROOMS
- SEMI DETACHED
- GARAGE
- DRIVEWAY PARKING
- PRIVATE GARDEN
- CUL-DE-SAC
- RESIDENTIAL LOCATION
- MODERN BATHROOM
WELL PRESENTED THREE BEDROOM SEMI DETACHED PROPERTY WITH GARAGE SITUATED WITHIN A QUIET CUL-DE-SAC IN A SOUGHT AFTER RESIDENTIAL DEVELOPMENT IN SEGHILL
Brannen & Partners welcome to the market this well proportioned three bedroom semi detached family home, tucked with a quiet cul-de-sac in Seghill. Benefitting from open plan living, modern bathroom, private garden, garage and driveway parking.
Briefly comprising: Entrance porch to the lounge/diner which overlooks the front of the property and stairs lead to the first floor. Double doors give access to the kitchen which has fitted wall and base units, space for a freestanding oven, American style fridge/freezer, plumbing for a washing machine and dishwasher. French doors open out to the rear garden.
A handy utility room provides additional storage, access to the garage as well as access out to the rear garden.
To the first floor are three bedrooms and bathroom. Two of the bedrooms are doubles in size and the modern bathroom comprises a bath with shower over, W.C. hand basin housed within a vanity unit and a heated towel rail.
Externally to the rear is a private garden laid mainly to lawn and to the front is a lawn, driveway parking and garage.
Entrance Porch
Lounge/Diner
4.90m x 4.61m (16'0" x 15'1")
Kitchen
4.57m x 2.25m (14'11" x 7'4")
Utility Room
2.51m x 2.05m (8'2" x 6'8")
Bedroom One
4.05m x 2.52m (13'3" x 8'3")
Bedroom Two
3.27m x 2.53m (10'8" x 8'3")
Bedroom Three
2.92m x 2.01m (9'6" x 6'7")
Bathroom
2.32m x 1.92m (7'7" x 6'3")
Externally
To the rear is a private garden laid mainly to lawn and to the front is a lawn, driveway parking and garage.
Tenure
Freehold
Energy Efficiency and Environmental Impact

Although these particulars are thought to be materially correct their accuracy cannot be guaranteed and they do not form part of any contract.
Property data and search facilities supplied by www.vebra.com

