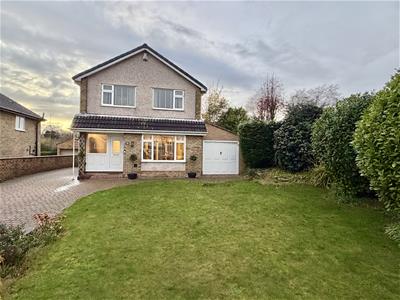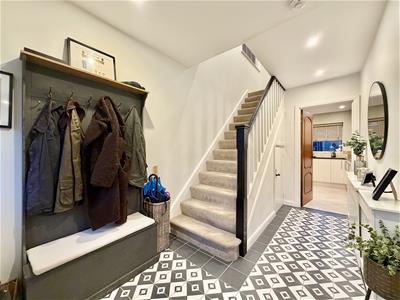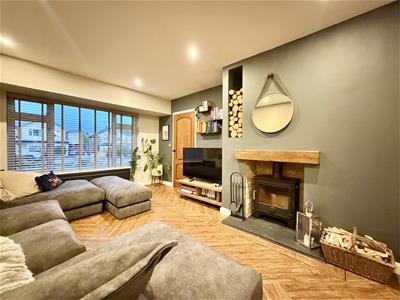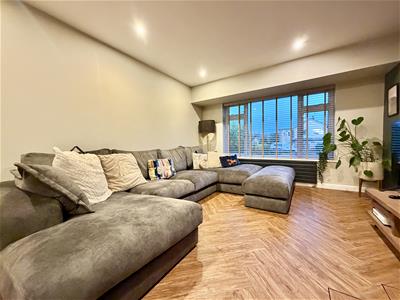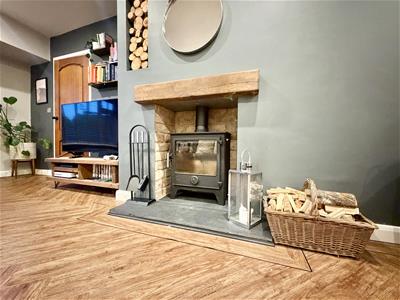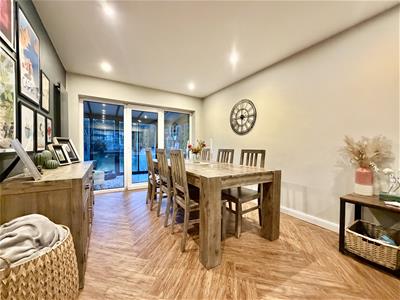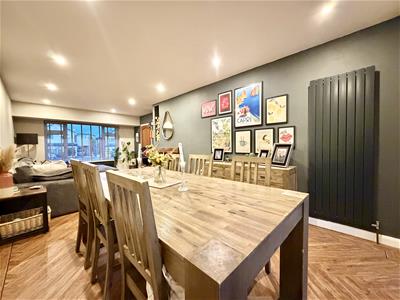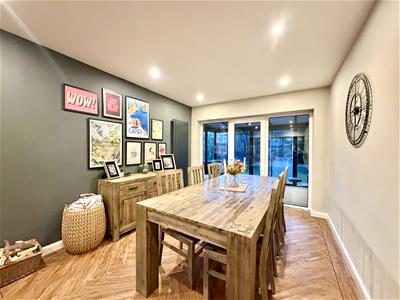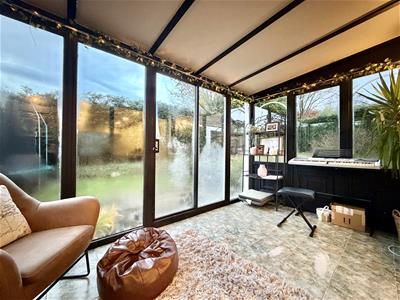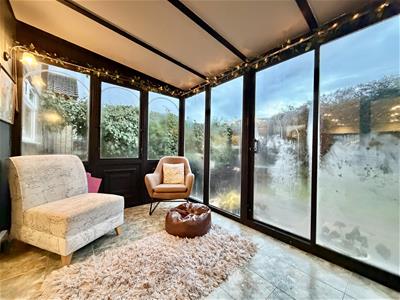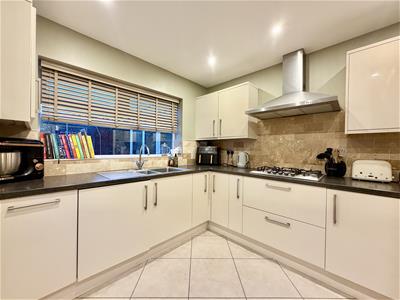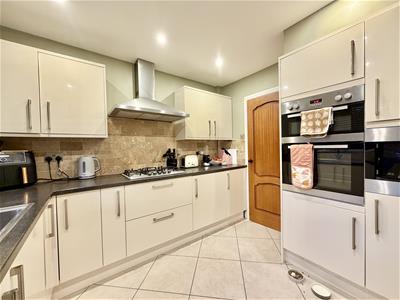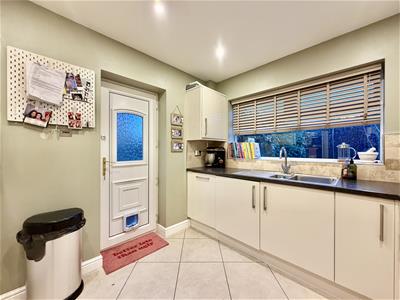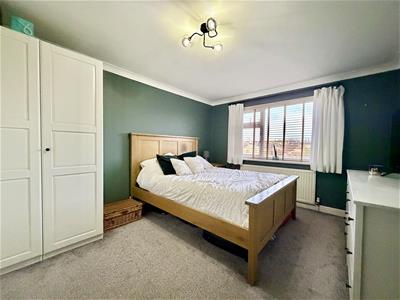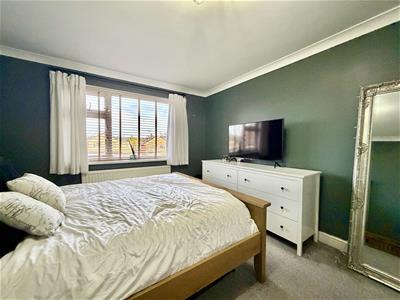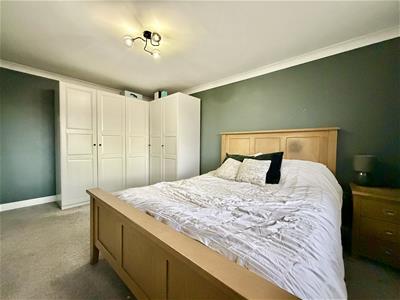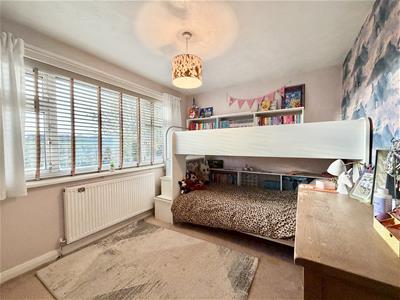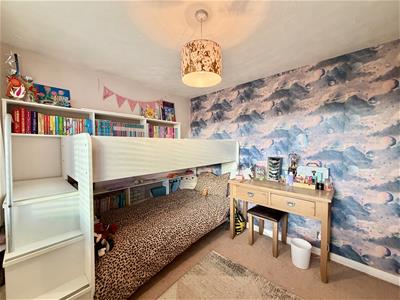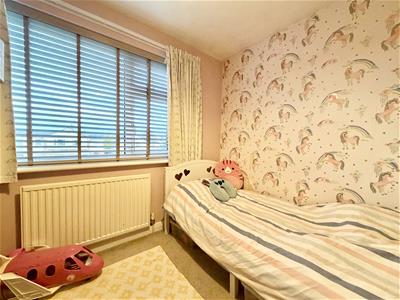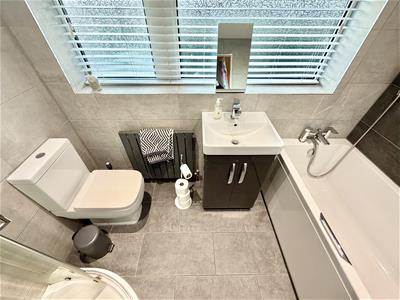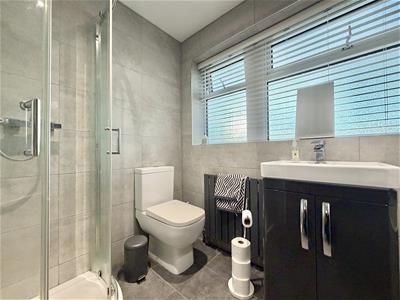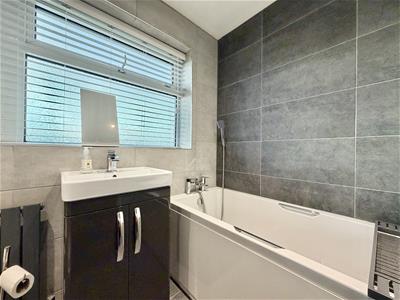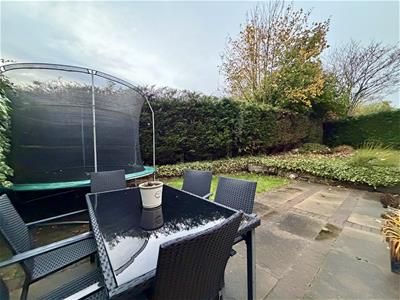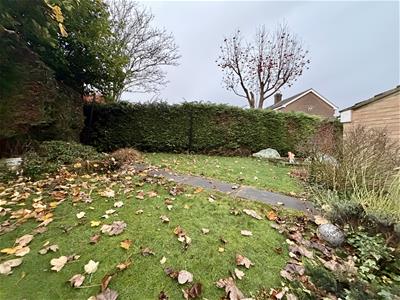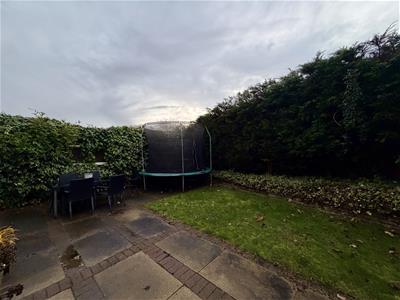
Mike Dobson Estate Agents
Tel: 0113 2864276
Fax: 0113 2873241
4 Main Street
Garforth
Leeds
LS25 1EZ
Ashlea Close, Garforth, Leeds
£400,000
3 Bedroom House - Detached
- Three bedroom detached family home on a corner plot
- Situated at the head of a cul-de-sac on the Grange Estate
- PVCu double glazed windows & entrance doors
- Gas fired central heating with condensing boiler
- Modern fitted kitchen with five ring hob, extractor over, built in double oven/grill and integrated fridge & dishwasher
- Log burner to lounge
- Modern four piece white bathroom suite with separate bath & shower cubicle
- Long driveway providing off road parking
- Detached garage and additional attached garage
- Lawned garden to rear
A well presented three bedroom detached family home situated in a slightly elevated position and on a corner plot in the head of a cul-de-sac on the Grange Estate within Garforth.
The accommodation briefly comprises entrance hall, lounge/diner, conservatory, kitchen, first floor landing, bedroom one, bedroom two, bedroom three, and bathroom/W.C.
In addition the property has PVCu double glazed windows and entrance doors, gas fired central heating with condensing boiler located in a storage cupboard underneath the stairs, modern fitted kitchen with five ring hob, extractor over, built in double oven/grill, integrated fridge & dishwasher, log burner to lounge and plumbing for washing machine, and modern four piece white bathroom suite with separate bath & shower cubicle.
Externally, to the front of the property is a generous sized lawned garden with plants and shrubs to the borders. A long driveway provides off road parking and leads to a detached garage with up and over door. To the rear of the property is a lawned garden with paved patio seating area. There is the added of benefit of an additional attached garage.
Please note plans have been granted for a double storey extension to the right hand side of the property.
Energy Efficiency and Environmental Impact

Although these particulars are thought to be materially correct their accuracy cannot be guaranteed and they do not form part of any contract.
Property data and search facilities supplied by www.vebra.com
