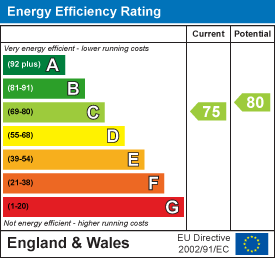
21 Bishop Street
Stockton
Cleveland
TS18 1SY
Cranswick Close, Billingham
£170,000
3 Bedroom House - Semi-Detached
- Extended Property
- Three Bedrooms
- Cul-de-sac Location
- Well Presented Throughout
- Downstairs Cloakroom
- Well Maintained Rear Garden
- Close to schools
Welcome to the market this beautifully presented and extended three-bedroom semi-detached home, perfectly positioned at the top of a quiet cul-de-sac. Offering a thoughtfully designed layout and generous living space, this property is ideal for families and those seeking comfortable modern living.
The ground floor features an inviting entrance porch that leads into a warm and welcoming lounge, perfect for relaxing at the end of the day. To the rear, you’ll find a stylish open-plan kitchen and dining area, thoughtfully arranged to offer both practicality and contemporary appeal—an ideal space for cooking, dining, and socialising. A convenient cloakroom completes the downstairs accommodation.
Upstairs, the property offers three well-proportioned bedrooms, each with ample natural light, along with a modern family bathroom.
Externally, the home boasts a generous rear garden, mainly laid to lawn, with a decked seating area—perfect for outdoor dining, family gatherings, or simply enjoying sunny days in a peaceful setting.
Location: Situated in the desirable Cranswick area, the property provides excellent access to well-regarded schools, Billingham Town Centre, and a range of local amenities, making it a fantastic choice for families and commuters alike.
Entrance
Entrance porch, windows and entrance door.
Lounge
1 x front double glazed window, radiator and stairs to upper
Kitchen/Diner
Extended open plan kitchen/diner. Rear double glazed door, sky double glazed windows and access to cloakroom.
Cloakroom
W/c, wash hand basin and flooring
Landing
Carpet flooring and loft access
Bedroom
1 x front double glazed window, carpet flooring and 1 x radiator.
Bedroom
1 x rear double glazed window, carpet flooring and 1 x radiator.
Bedroom
1 x rear double glazed window, carpet flooring and 1 x radiator.
Bathroom
w/c, wash hand basin , bath and flooring.
External
Laid to lawn, seating area to the rear and parking to the front/side parking.
Energy Efficiency and Environmental Impact

Although these particulars are thought to be materially correct their accuracy cannot be guaranteed and they do not form part of any contract.
Property data and search facilities supplied by www.vebra.com













