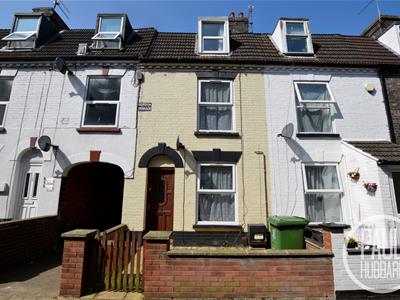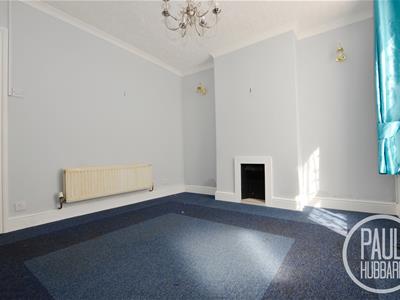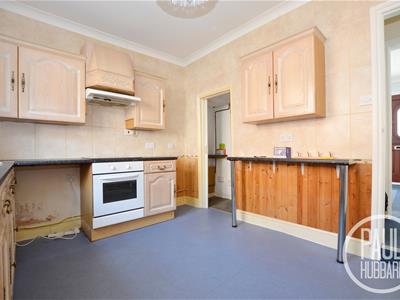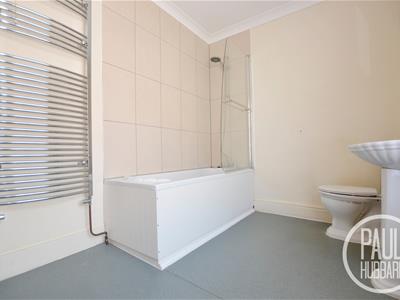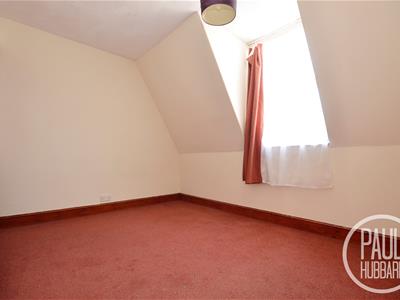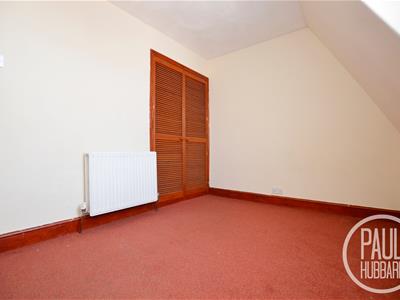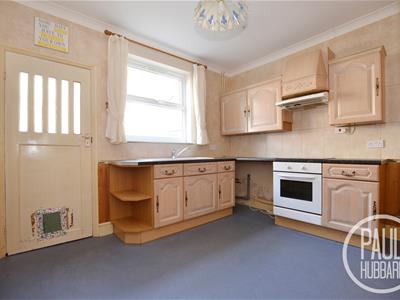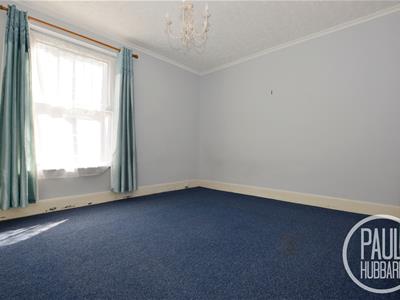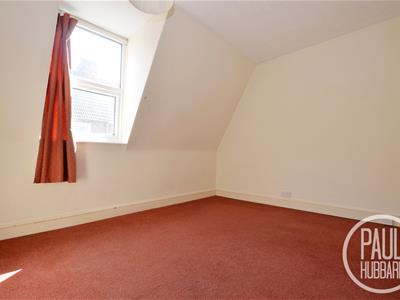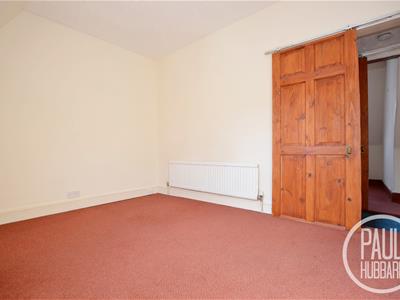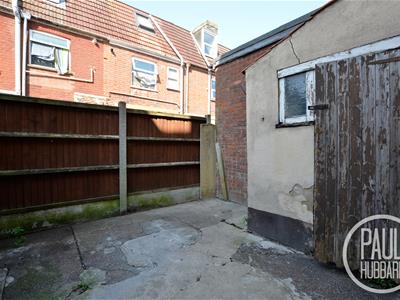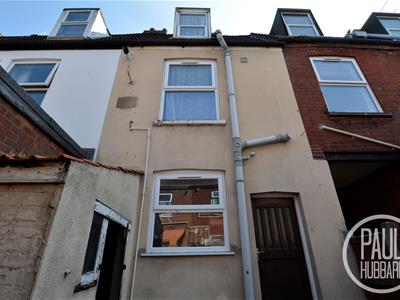.png)
178-180, London Road South
Lowestoft
Suffolk
NR33 0BB
Middle Market Road, Great Yarmouth, NR30
Per Calendar Month £875 p.c.m. To Let
3 Bedroom House - Mid Terrace
- Ideal family home
- 3 Separate bedrooms
- Set across 3 floors
- Open plan kitchen diner
- Close to local amenities
- Separate sitting room
- UPVC double glazed windows
- Rear courtyard
- NO DEPOSIT OPTION AVAILABLE
- EPC: D64
This SPACIOUS family home boasts three bedrooms SET OVER THREE FLOORS, located within the heart of Great Yarmouth, close to local amenities and public transport links. Comprising of a sitting room, kitchen diner, bathroom, front and rear courtyard!
Location
This property is situated in the popular town of Great Yarmouth, the UK's third most desirable seaside destination. With over 15 miles of sandy beaches and access to the highly coveted Norfolk Broads, this location is perfect for those seeking a coastal lifestyle. The town boasts a plethora of amenities, including excellent schools, supermarkets, shopping centres, pubs, restaurants, bars, cinema, swimming pool and theme parks, making it an ideal place to call home. With its own train and stations, Great Yarmouth offers easy access to the Cathedral City of Norwich, which is just a 30-minute drive away.
Sitting Room
3.7m x 3.3mUPVC double glazed window and timber entrance door to front aspect, carpet flooring, radiator, door opening to inner hall.
Inner Hall
Carpet flooring, stairs to first floor, door opening to the kitchen.
Kitchen/Diner
3.0m x 3.7mUPVC double glazed window and timber door to rear aspect, vinyl flooring, kitchen units above and below, composite sink with drainer, integrated oven, extractor fan, ceramic hob, space for washing machine and fridge, folding door to under stairs storage.
First Floor Landing
Carpet flooring, doors opening to bedrooms 1, bathroom and stairs leading up to bedrooms 2 and 3.
Bedroom 1
3.7m x 3.3mUPVC double glazed window to front aspect, carpet flooring, radiator.
Bathroom
2.9m x 3.4mUPVC double glazed window to rear aspect, vinyl flooring, panel bath with shower attachment, toilet, pedestal wash basin, heated towel rail, doors opening to fitted storage cupboard.
Bedroom 2
3.1m x 3.8mUPVC double glazed window to front aspect, carpet flooring, radiator.
Bedroom 3
3.4m x 2.7mUPVC double glazed window to rear aspect, carpet flooring, radiator and doors opening to fitted storage cupboard.
Outside
To the front of the property a level timber gate opening to a patio front garden, all within a level brick wall surround.
Courtyard Garden
To the rear of the property steps lead down to a paved courtyard with timber door opening to an outhouse and gated access to side aspect all within a panel fence surround.
Disclaimer
Please note that the photographs and images used in this listing were taken at an earlier date and may not accurately represent the current condition of the property. To ensure you have a complete and up-to-date understanding of the property's features and condition, we strongly recommend arranging an in-person inspection. Our team is happy to assist in scheduling a viewing at your convenience. Thank you for your understanding.
Application Process
If you are interested in applying for this property there is a simple process
1) Submit an application form to the office
2) Upon successful application you will be asked to pay your deposit
3) Once references pass you will be asked to pay your first months rent in advance
4) Then we can move you into the property!
Application Fee
PLEASE NOTE: In order to meet the affordability criteria for this property, potential tenants must have an income of 2.5x the monthly rent (this can be a combined income if more than 1 tenant).
*Deposit - Deposit is usually 5 weeks rent.
**Guarantor - A guarantor is required if your earnings don't match affordability, you are lacking a previous landlord reference or if you have had previous bad credit. Your guarantor must have an income of 3x the monthly rent. A deposit free option may be available for this property subject to terms and conditions – please enquire for further details on this.
Although these particulars are thought to be materially correct their accuracy cannot be guaranteed and they do not form part of any contract.
Property data and search facilities supplied by www.vebra.com
