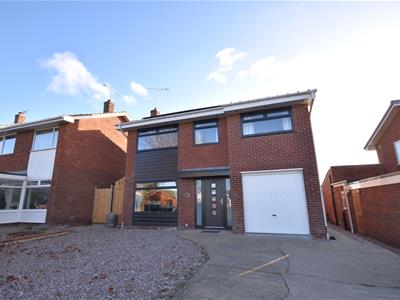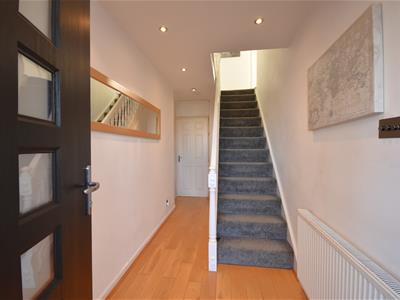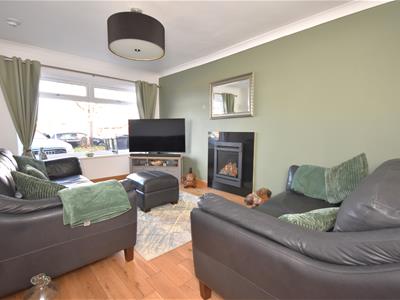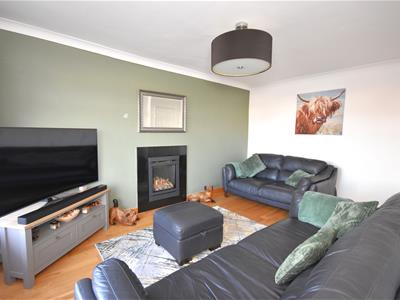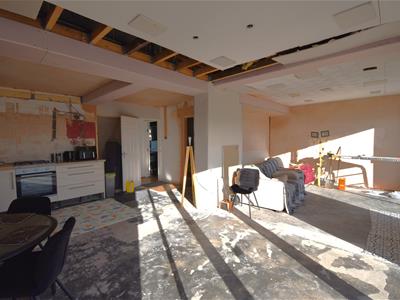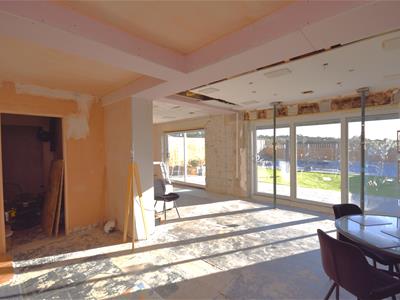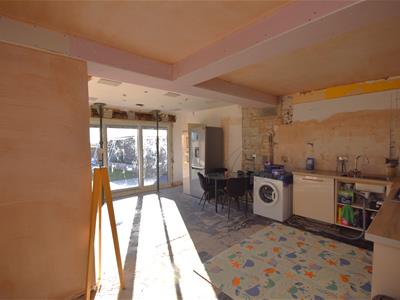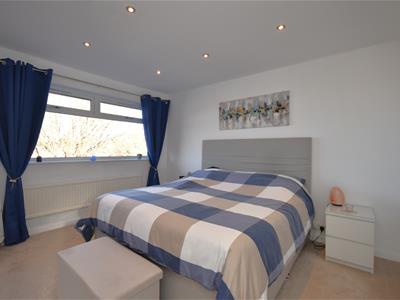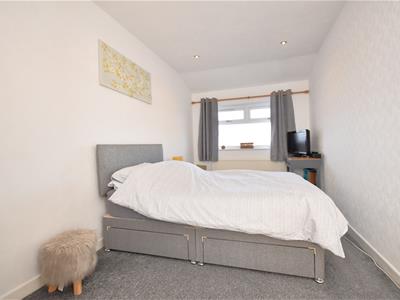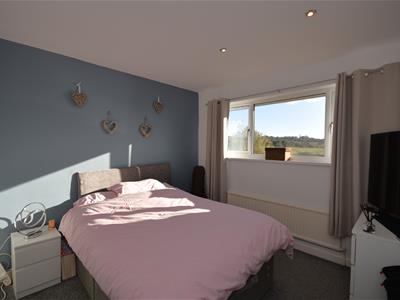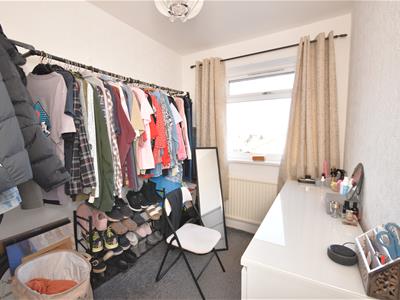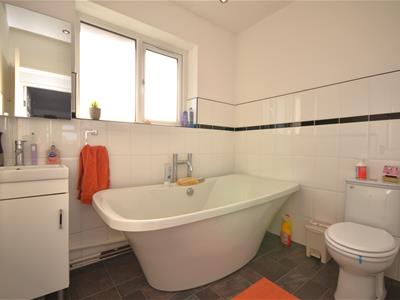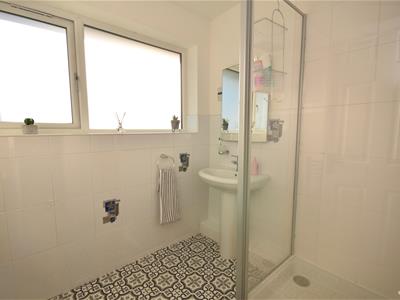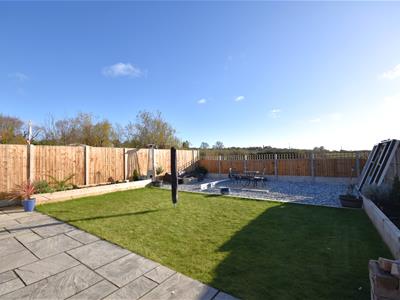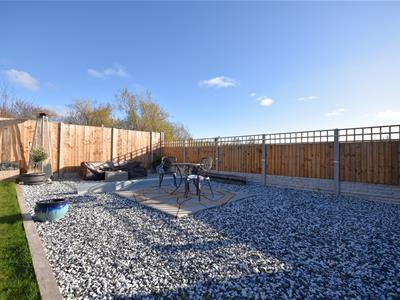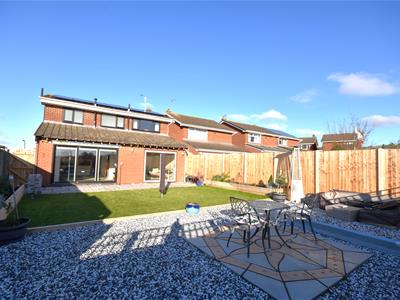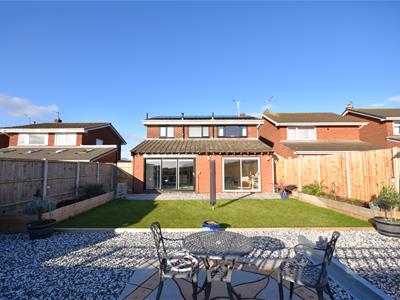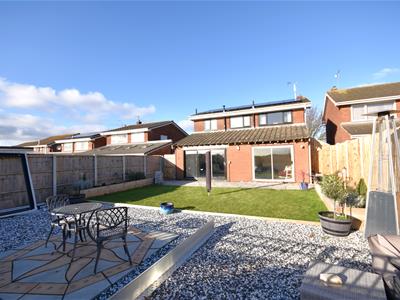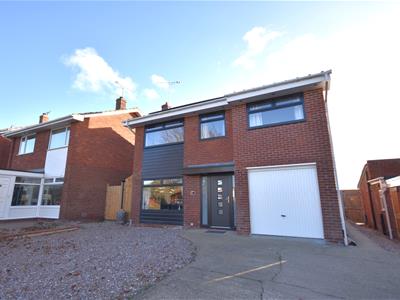Hewitt Adams
23 High Street
Neston
CH64 0TU
Greenfields Drive, Little Neston
Offers Over £400,000
4 Bedroom House - Detached
- Large Four Bedroom Detached House
- Bathroom, Shower Room and Downstairs WC
- Beautiful Aspect To The Rear Backing Onto Fields
- Open Plan Kitchen Diner
- Generous, Private and Beautifully Landscaped Garden
- Spacious Driveway & Garage
- Tax band - C
- Must View Family House
- Newly Installed Windows and Doors and Solar Panels
*** Extended Four Bedroom & Two Bathroom Detached Family Home - Backing Onto Fields With Incredible Views Across Fields & Over To Wales From Upstairs - Beautifully Landscaped Garden***
Hewitt Adams is delighted to offer FOR SALE this EXTENDED and well presented Four Bedroom Detached House on Greenfields Drive, Neston. With off-road driveway parking and a garage. Backing onto farmers fields - the property enjoys impressive views! As well as FOUR BEDROOMS, there is 2.5 BATHROOMS and a recently knocked through KITCHEN DINER SPACE - in a nutshell, this is a SUBSTANTIAL FAMILY HOME offering a lot of versatile living space. The property has undergone a huge scheme of improvements including new windows and doors, solar panels, an impressively landscaped garden. The property comes to the market with the potential purchaser to finish the kitchen and utility area to their choice of specification - once they take ownership.
In brief the property consists of: Entrance Hallway, Lounge, Open plan Kitchen Diner, utility room with WC. To the first floor there are four Bedrooms, Shower Room and a Bathroom.
Externally there is a LARGE 3/4 car Driveway and garage access, gated access leading to the beautifully landscaped garden with complete privacy being mainly laid to lawn with secure fenced boundaries, gravel area, patio area, raised planters, a side storage area.
Call Hewitt Adams on 0151 336 0808 to view.
Entrance
Composite Rock door to the Hallway.
Hallway
Radiator, wooden flooring, staircase to the first floor accommodation.
Lounge
4.65mx3.28m (15'03x10'09)Window to the front elevation, radiator.
Open Plan Kitchen/Diner
7.90m x 6.02m (25'11 x 19'09)This room has been opened up to create an open plan family kitchen, the buyer will need to finish this room with their desired choice of finishing once they take ownership, there is currently a kitchen with Wall and base units with worktops, inset sink and drainer with mixer tap, integrated electric oven, gas hob and extractor fan, two sets of sliding doors to the garden, door to utility and WC.
Utility Room
2.13m x 1.96m (7'00 x 6'05)With plumbing for white goods, the buyer will need to finish this room to their desired choice of finish.
WC
The buyer will need to install the WC.
Landing
Loft access, window to the side elevation.
Bedroom 1
3.86mx3.10m (12'08x10'02)Window to the front elevation, radiator.
Bedroom 2
4.93mx2.46m (16'02x8'01)Window to the front elevation, radiator.
Bedroom 3
3.18mx3.07m (10'05x10'01)Window to the rear elevation with incredible views, radiator.
Bedroom 4
2.84mx1.96m (9'04x6'05)Window to the front elevation, radiator.
Bathroom
Free standing bath, mixer tap, WC, wash basin vanity unit with mixer tap, window to the rear elevation.
Shower Room
Shower cubicle, wash basin with mixer tap, window to the rear elevation.
Garage
Up and over front
Although these particulars are thought to be materially correct their accuracy cannot be guaranteed and they do not form part of any contract.
Property data and search facilities supplied by www.vebra.com
