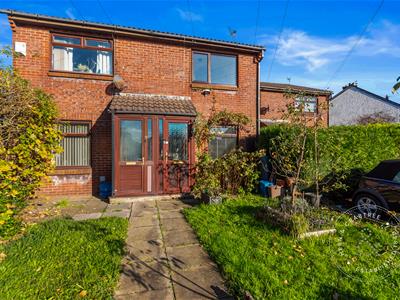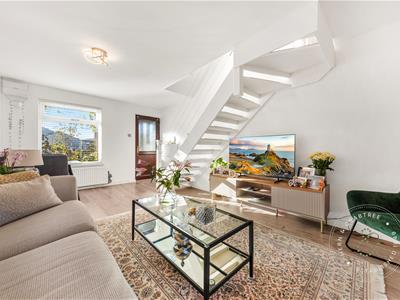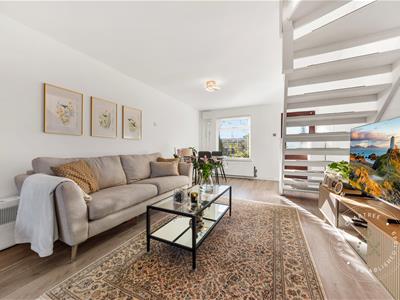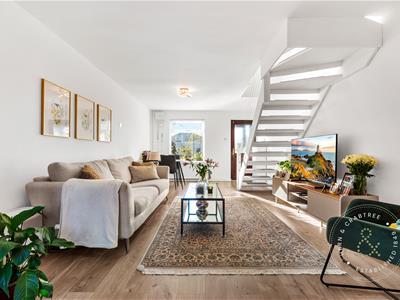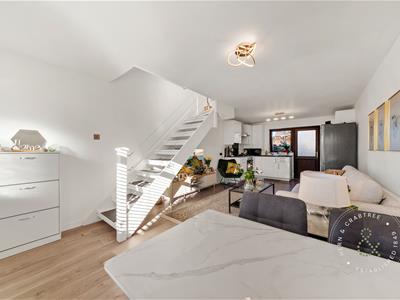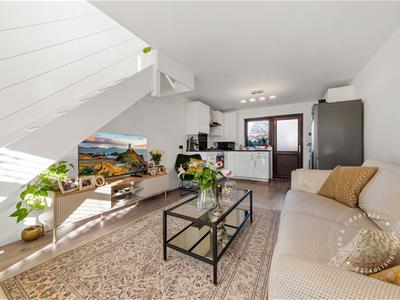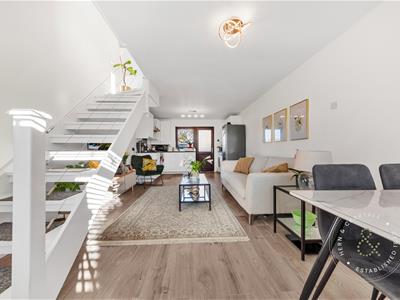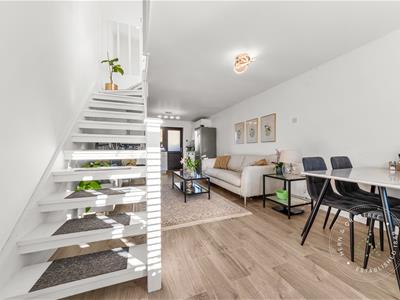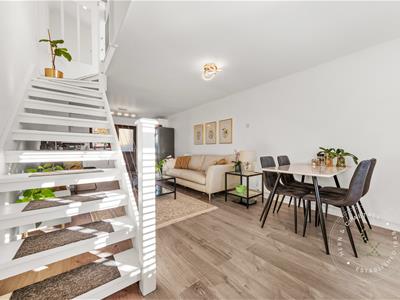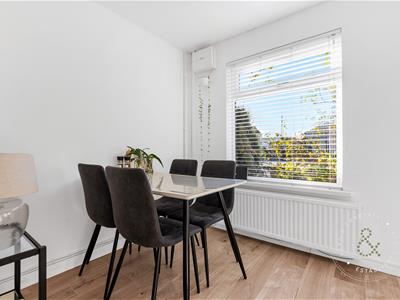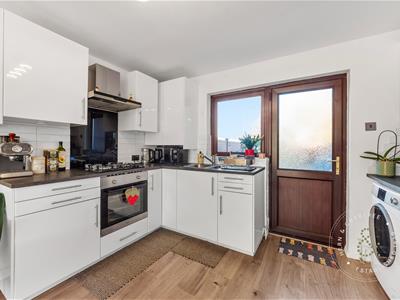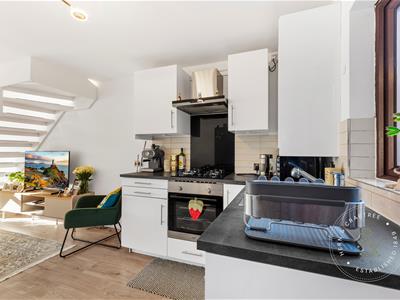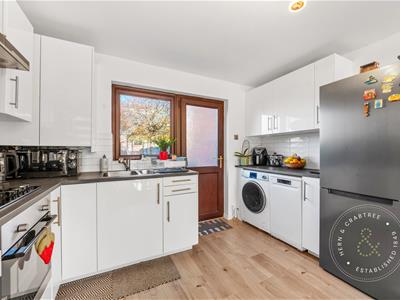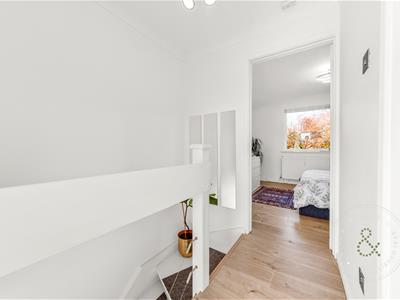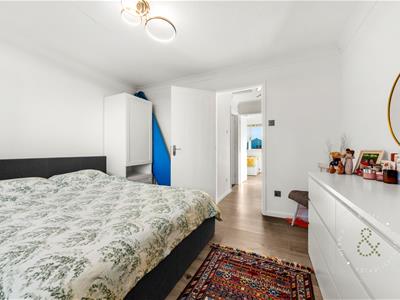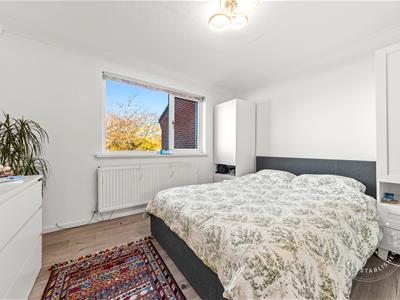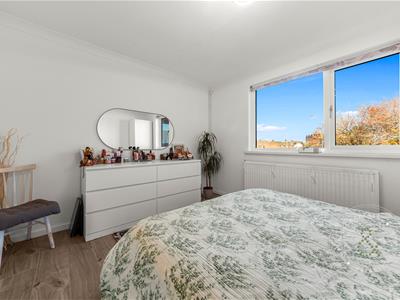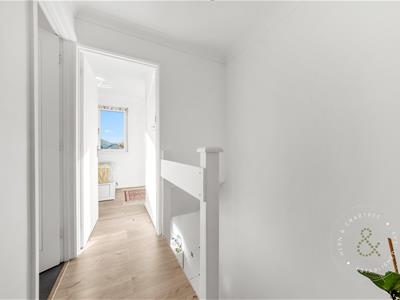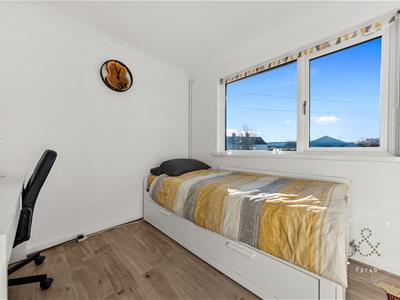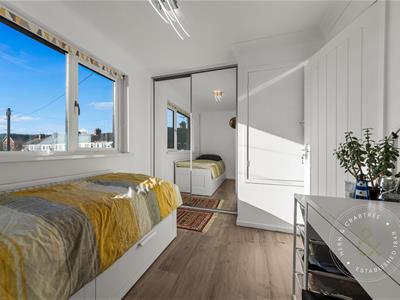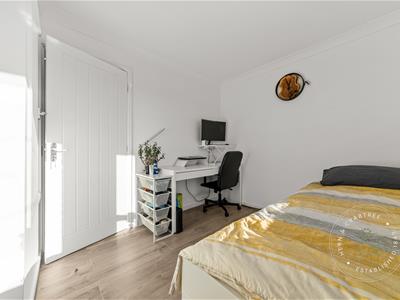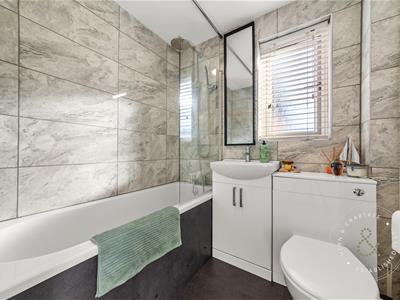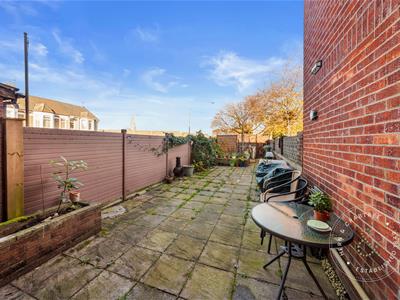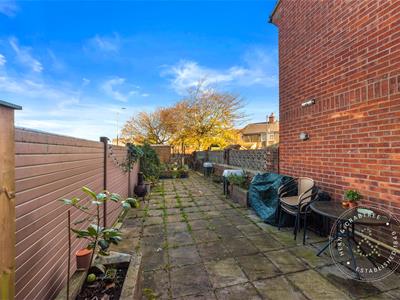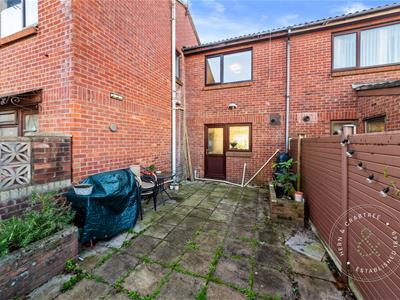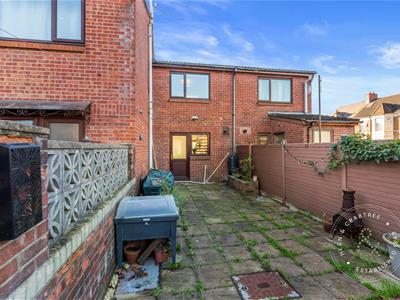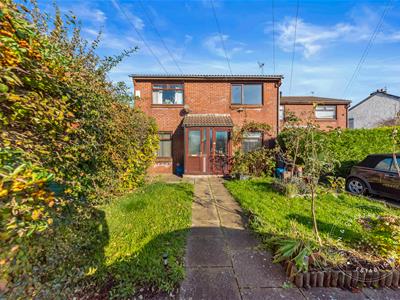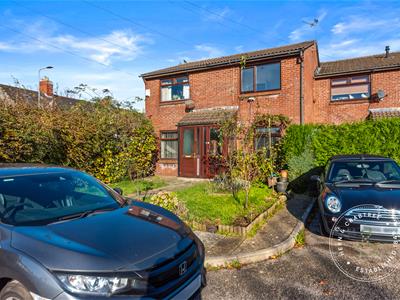Hern & Crabtree Limited
Tel: 02920 228135
219a Cathedral Road
Pontcanna
Cardiff
CF11 9PP
Walford Place, Riverside, Cardiff
Guide Price £235,000
2 Bedroom House - Terraced
- Charming two-bedroom home on Walford Place
- Private gated parking
- Bright open-plan kitchen, lounge and dining area
- Sociable ground-floor layout ideal for daily living and hosting
- Two well-proportioned upstairs bedrooms
- Neatly presented family bathroom
- Close to local amenities, schools and parks
- Great opportunity in a welcoming Cardiff neighbourhood
A delightful two bedroom house on Walford Place with private gated parking.
From the moment you step inside, the open-plan kitchen, lounge and dining space creates an immediate sense of warmth. This generous ground-floor layout forms the true heart of the home: a bright, sociable area perfect for relaxed evenings, weekend hosting or everyday family life. The kitchen zone provides plenty of scope for those who enjoy cooking or entertaining, while the flow of the space ensures it remains inclusive and welcoming.
Upstairs, two well-proportioned bedrooms offer comfortable retreats, complemented by a neatly presented family bathroom. The thoughtful design of the first floor maximises natural light, lending each room an airy, uplifting feel.
Situated in a desirable location, this home benefits from proximity to local amenities, schools, and parks, making it a practical choice for those who value community living. The surrounding area of Cardiff is known for its vibrant culture and rich history, providing a wealth of activities and attractions to explore.
The property presents an excellent opportunity for those looking to establish themselves in a welcoming neighbourhood. With its charming features and convenient location, it is sure to appeal to a variety of buyers or renters alike.
Front
Front forecourt garden. Paved path. Grass lawn. Mature shrubs and trees. Private gated parking.
Porch
Enter via a double glazed composite door to the front elevation. Double glazed obscure windows.
Kitchen/Lounge/Diner
Double glazed window to the front elevation. Double glazed window to the rear elevation. Double glazed obscure door to the rear garden. The kitchen is laid with wall and base units with worktops over. Integrated four ring gas hob with glass splashback and cooker hood over. Integrated oven. Stainless steel one and half bowl sink with mixer tap. Plumbing for washing machine. Space for slimline dishwasher. Space for fridge freezer. Concealed gas combination boiler. Part tiled walls. Laminate flooring. Radiator. Stairs rise up to the first floor.
Landing
Wooden stairs rise up to the first floor. Wooden handrail and bannister. Coved ceiling. Loft access hatch. Laminate flooring.
Bedroom One
Triple glazed window to the rear elevation. Coved ceiling. Laminate flooring. Radiator.
Bedroom Two
Triple glazed window to the rear elevation. Coved ceiling. Laminate flooring. Radiator. Fitted linen cupboard. Fitted mirrored wardrobes.
Bathroom
Double glazed obscure window to the side elevation. W/C and wash hand basin. Vanity unit. Bath with shower mixer and glass splashback screen. Part tiled walls. Luxury vinyl tile flooring. Heated towel rail.
Tenure
Leasehold with a share of Freehold. 999 years from 1982 with 956 years remaining. The freehold of the land comprising 6, 8, 10, and 12 Walford Place, together with the associated parking and communal areas, is divided equally among the leaseholders of the four properties, each owning a 25% interest.
Garden
Enclosed rear garden. Pedestrian gate leading to the rear lane. Paved patio. Metal frame storage shed. Raised flower borders. Outside light.
Additional Information
Freehold. Council Tax Band C (Cardiff). EPC rating C.
Disclaimer
Property details are provided by the seller and not independently verified. Buyers should seek their own legal and survey advice. Descriptions, measurements and images are for guidance only. Marketing prices are appraisals, not formal valuations. Hern & Crabtree accepts no liability for inaccuracies or related decisions.
Please note: Buyers are required to pay a non-refundable AML administration fee of £24 inc vat, per buyer after their offer is accepted to proceed with the sale. Details can be found on our website.
Energy Efficiency and Environmental Impact

Although these particulars are thought to be materially correct their accuracy cannot be guaranteed and they do not form part of any contract.
Property data and search facilities supplied by www.vebra.com
