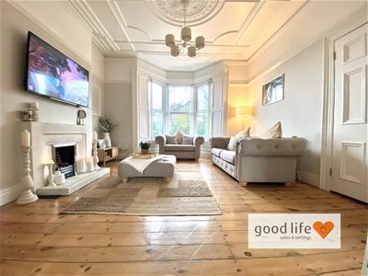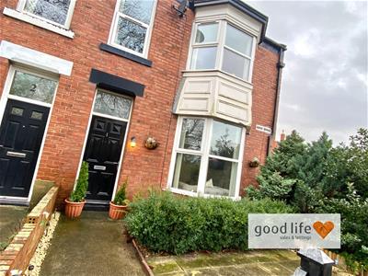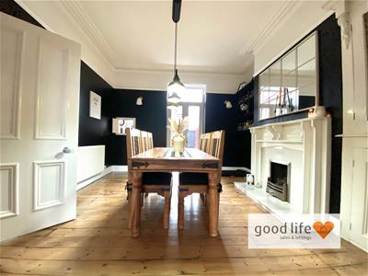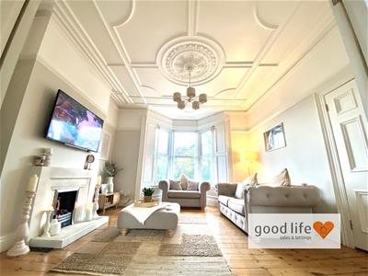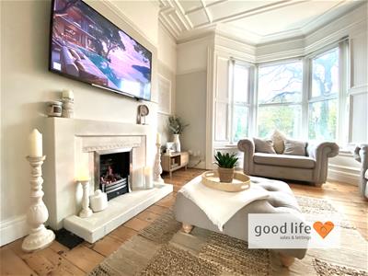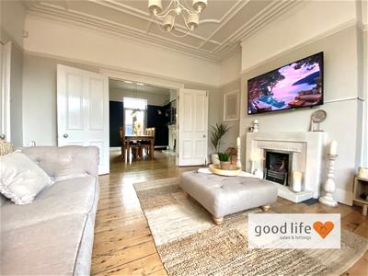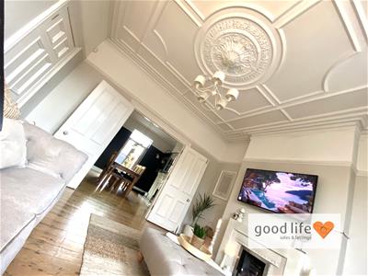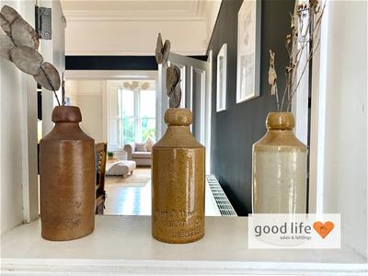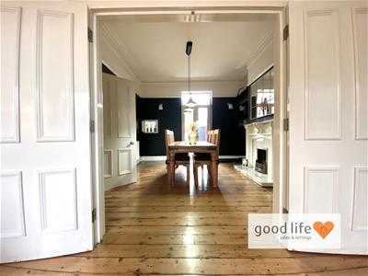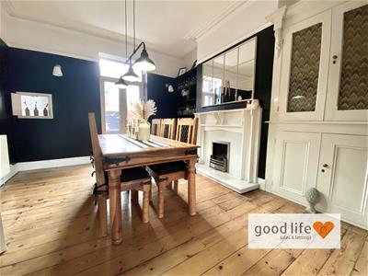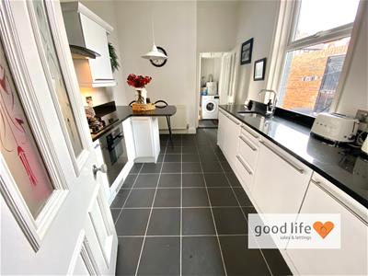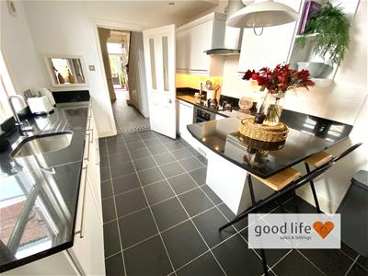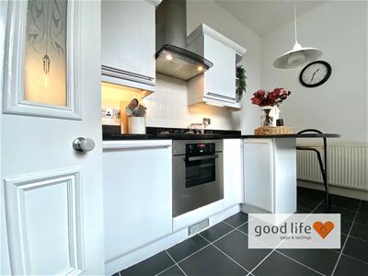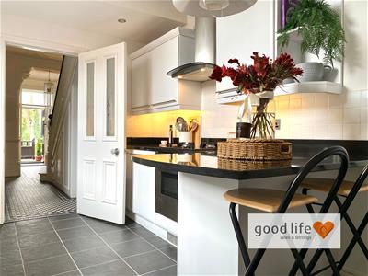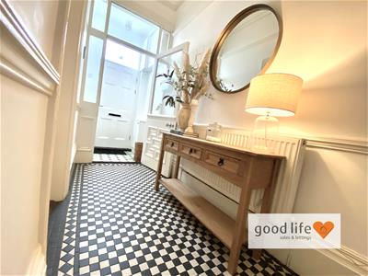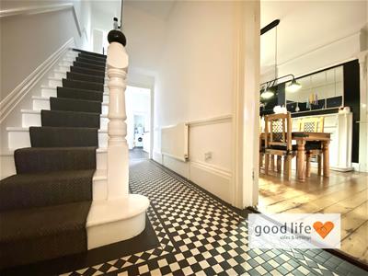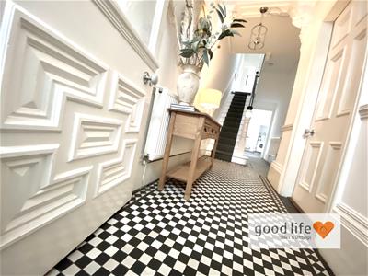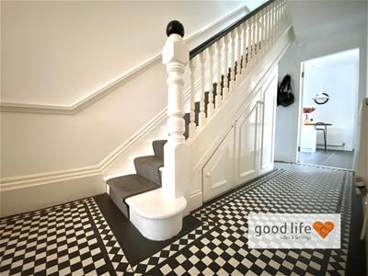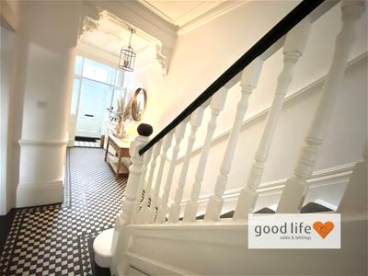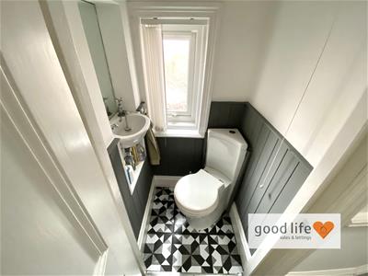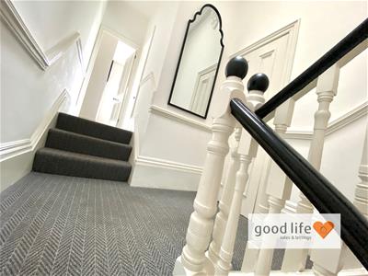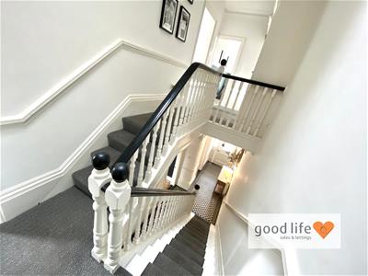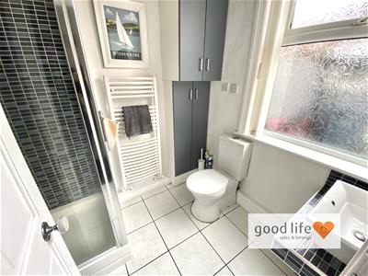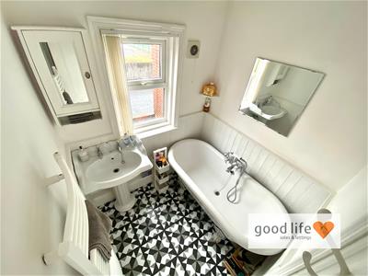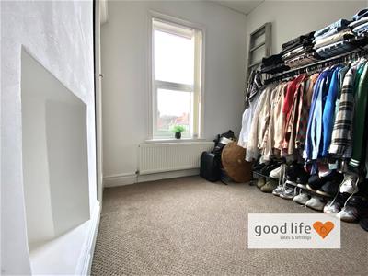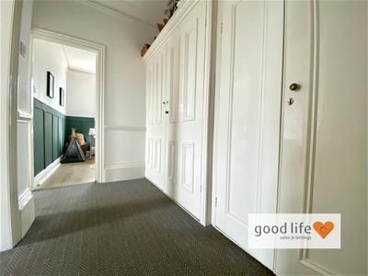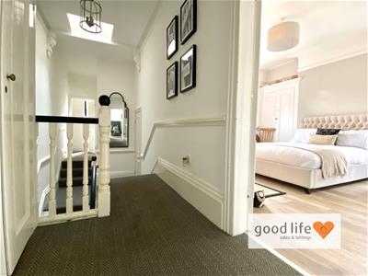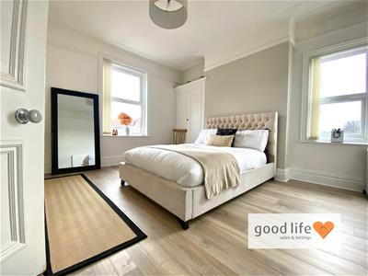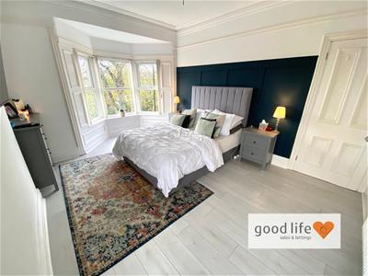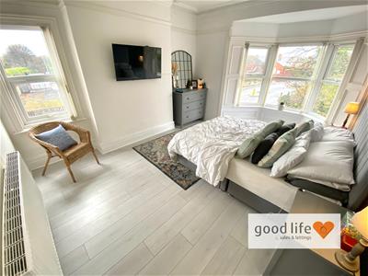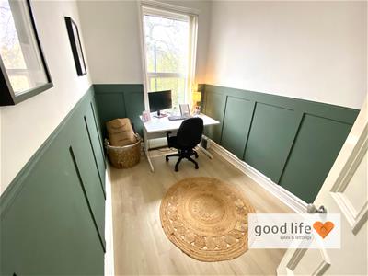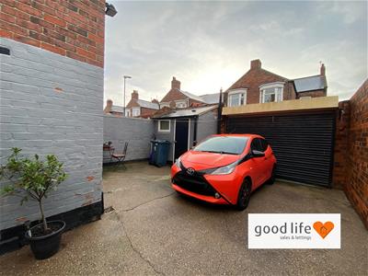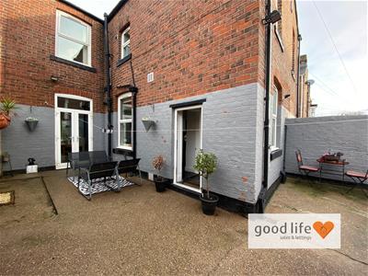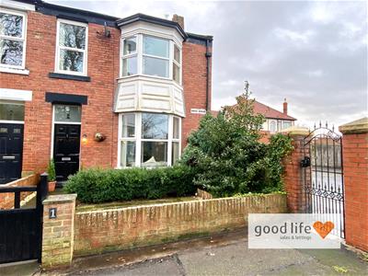.png)
46 Windsor Terrace
Ryhope Road
Sunderland
SR2 9QF
Hunter Terrace, Grangetown, Sunderland
Offers In The Region Of £199,995 Sold (STC)
4 Bedroom House - End Terrace
- IMPRESSIVE 4 BED END OF TERRACE
- BEAUTIFULLY PRESENTED PERIOD HOME
- SHOWER ROOM + BATHROOM
- EPC RATING D
- MULTI CAR REAR COURTYARD WITH REMOTE DOOR
- SOUTH WEST FACING SUN TRAP REAR COURTYARD
- 2 RECEPTION ROOM
- BEAUTIFUL ENTRANCE HALL
- POSITIONED ON PRIVATE ROAD
IMPRESSIVE 4 BED END OF TERRACE - BEAUTIFULLY PRESENTED PERIOD HOME - SHOWER ROOM + BATHROOM - MULTI CAR REAR COURTYARD WITH REMOTE DOOR - SOUTH WEST FACING SUN TRAP REAR COURTYARD - 2 RECEPTION ROOM - BEAUTIFUL ENTRANCE HALL - POSITIONED ON PRIVATE ROAD … Good Life Homes are delighted to bring to the market an outstanding 4 bed end of terrace period home of considerable quality and style. Beautifully presented by the current owners, the property from lots of original period features whilst sympathetically updated to modern standards. Of particular note is the outstanding front reception room with beautiful bay window and stunning plaster ceiling and the gorgeous entrance hall with original staircase and mosaic flooring. Briefly comprising; entrance hall, 2 reception rooms, kitchen, shower room, 4 first floor bedrooms, bathroom and separate WC. Externally to the front there is a garden and private road offering attractive tree lined views and to the rear there is a large south west facing courtyard with remote door offering multi vehicle parking in addition to a sunny seating area. We’ve no doubt that this will be the finest property of its type within the local market and we urge interested parties to contact us for viewing arrangements asap. Viewing arrangements can be made by contacting our local office. If you have a property to sell and would like valuation advice or guidance, please do not hesitate to ask us for assistance. Our fixed price selling fees start from just £1195 + vat on a no sale no fee basis which means you won’t pay us anything unless we sell your home! Call us and find out why so many people across Sunderland now choose Good Life to sell their home.
INTRODUCTION
IMPRESSIVE 4 BED END OF TERRACE - BEAUTIFULLY PRESENTED PERIOD HOME - SHOWER ROOM + BATHROOM - MULTI CAR REAR COURTYARD WITH REMOTE DOOR - SOUTH WEST FACING SUN TRAP REAR COURTYARD - 2 RECEPTION ROOM - BEAUTIFUL ENTRANCE HALL - POSITIONED ON PRIVATE ROAD …
ENTRANCE VESTIBULE
Vinyl tile effect flooring, partially-glazed door leading to entrance hall.
ENTRANCE HALL
Bespoke tiled flooring in mosaic period design, double radiator, original staircase leading to half landing with understairs cupboard and recess allowing convenient coat hanging, additional radiator and beautiful ornate plaster work to the ceiling. 3 doors leading off, 2 to reception rooms and 1 to breakfasting kitchen.
RECEPTION ROOM 1
5.00m x 4.27m (16'5 x 14'0)A beautiful formal reception room with natural stripped back flooring, large double radiator, tiled fire surround with coal effect gas fire. Beautiful bay window with painted panelling beneath and to each side and white uPVC double-glazed windows overlooking a private roof and leafy green views. Absoutley gorgeous original ceiling which can be seen in the photographs. Double doors leading into reception room 2.
RECEPTION ROOM 2
4.22m x 3.91m (13'10 x 12'10)Equally impressive all be it less formal dining room. Continuation of natural stripped back flooring, large double radiator providing heat to the space, beautiful fireplace with painted surround, quartz hearth and back and built in coal effect gas fire. Bespoke cupboard built to 1 side of the chimney breast and shelving to the other side. White uPVC double-glazed patio doors leading directly onto the sunny patio which enjoys a south west aspect which means it gets sun for the majority of the day, particularly afternoon and evening. A serving hatch leads into the kitchen.
KITCHEN
3.73m x 2.74m (12'3 x 9'0)A lovely well proportioned kitchen with tiled flooring, range of wall and floor units in a white finish with granite work surfaces including a breakfast bar return, integrated electric oven, 4 ring gas hob and feature extractor chimney in stainless steel finish, inset stainless steel sink with Monobloc tap. Integrated fridge, integrated freezer, white uPVC double-glazed window overlooking the rear courtyard, a radiator provides heat to the space. Partially-glazed door leads off to rear lobby.
REAR LOBBY
Tiled flooring, GRP double-glazed external door, built in cupboard providing storage, space and plumbing for a washing, door. Door leading off to downstairs shower room.
SHOWER ROOM
2.01m x 1.91m (6'7 x 6'3)Tiled flooring, single shower cubicle with shower fed main from hot water system, toilet with low level cistern, sink built into tiled plinth with chrome tap. Built in cupboard housing the modern combi boiler which was fairly recently installed, white uPVC double-glazed window with privacy glass opens onto the rear courtyard.
HALF LANDING
Door leading off to WC, stairs to rear landing and stairs to full landing.
WC
0.81m x 0.76m (2'8 x 2'6)Vinyl tile effect flooring, panelling to half height, side facing white uPVC double-glazed window with privacy glass. Hand basin with chrome tap, toilet with corner cistern.
REAR LANDING
2 doors leading off to bathroom and bedroom 4.
BATHROOM
1.83m x 1.70m (6'0 x 5'7)Vinyl tile effect flooring, towel heater style radiator, side facing white uPVC double-glazed window with views towards the park. Roll top style bath with chrome taps and showerhead attachment, period style sink with single pedestal. Extractor fan.
BEDROOM 4
3.12m x 2.39m (10'3 x 7'10)Large enough to accommodate a double bed.
Carpet flooring, radiator, rear facing white uPVC double-glazed window. This room is used currently as a large walk in wardrobe.
FRONT LANDING
Extensive built in cupboards providing original and generous storage, 3 doors leading off to bedrooms.
BEDROOM 1
5.03m x 3.66m (16'6 x 12'0)Laminate wood-effect flooring, large double radiator, side facing uPVC double-glazed window and front facing uPVC double-glazed bay window with views along Hunter Terrace. This is a large double bedroom.
BEDROOM 3
3.05m x 2.06m (10'0 x 6'9)Also large enough to be a double bedroom or a very generous single.
Laminate wood-effect flooring, radiator, front facing white uPVC double-glazed window with pleasant leafy views.
BEDROOM 2
4.22m x 3.58m (13'10 x 11'9)A gorgeous double bedroom.
Laminate wood-effect flooring, large double radiator, white uPVC double-glazed window, side facing and rear facing with views towards the park. Built in cupboards to 1 side of the chimney breast providing ample storage.
EXTERNALLY
Private road to the front of the property which allows for some degree of parking and a private locked gate at the end of hunter terrace which allows access on to the private road also. Well maintained front garden, pathway leading to front door.
The property benefits from a very large rear courtyard which has electric roller shutter door providing convenient vehicle access and parking for at least 2 possibly 3 vehicles. Additional outside store which also benefits from electric supply (the current owner keeps an additional fridge/freezer in that space) and patio areas as can be seen in the photographs and the rear courtyard enjoys a sunny southern west facing aspect which is perfect for sunshine and majority day light hours (weather permitting) particularly afternoon and evening.
Energy Efficiency and Environmental Impact

Although these particulars are thought to be materially correct their accuracy cannot be guaranteed and they do not form part of any contract.
Property data and search facilities supplied by www.vebra.com
