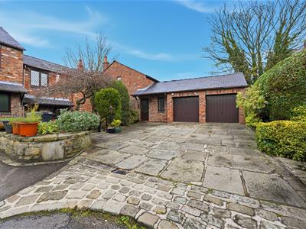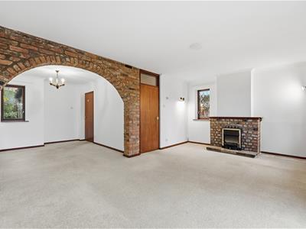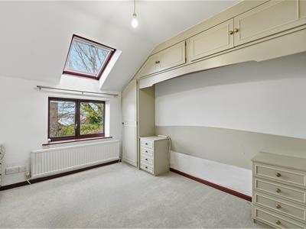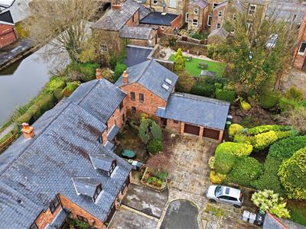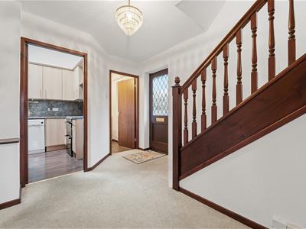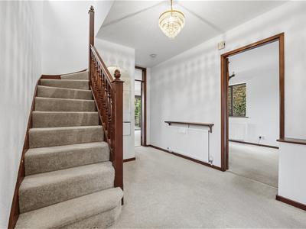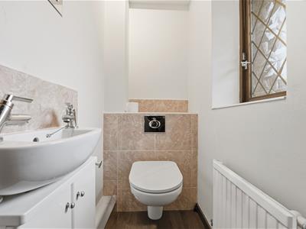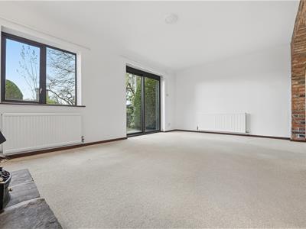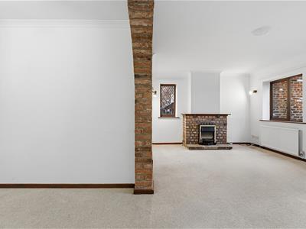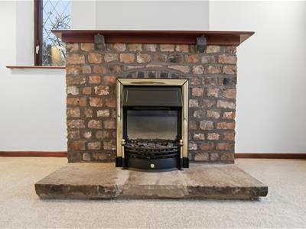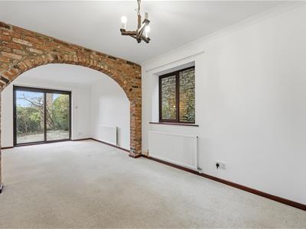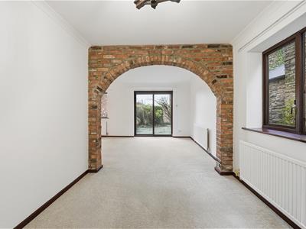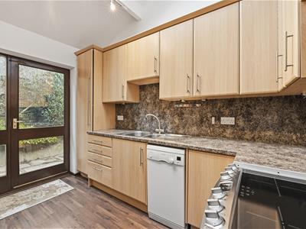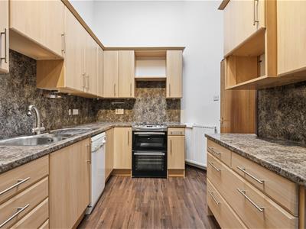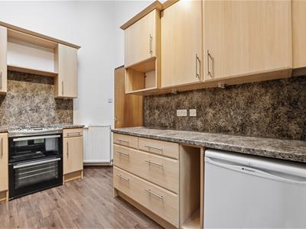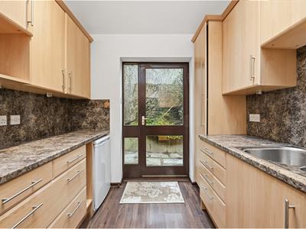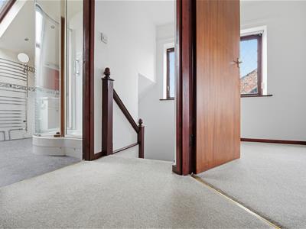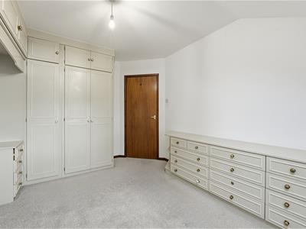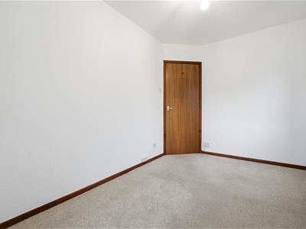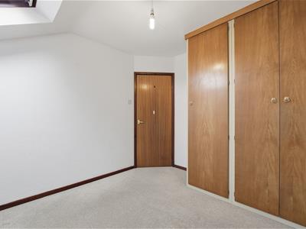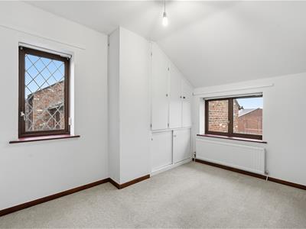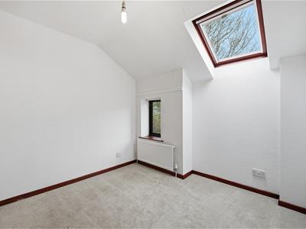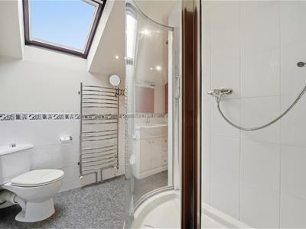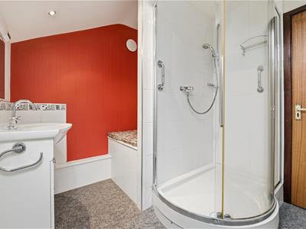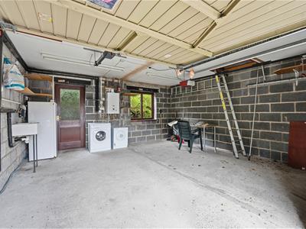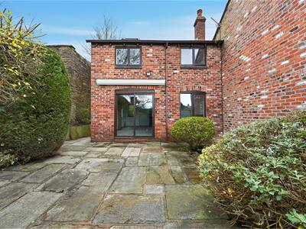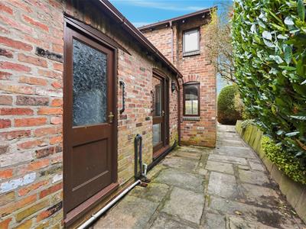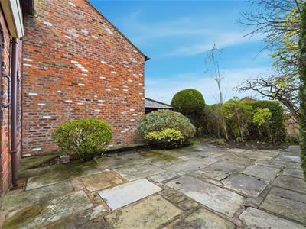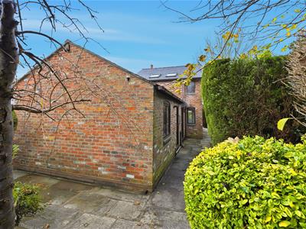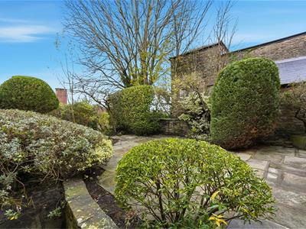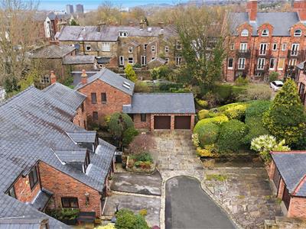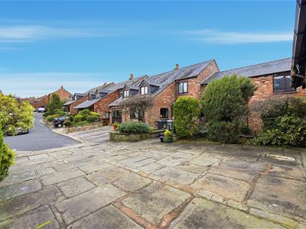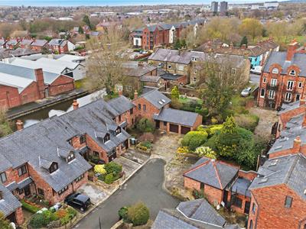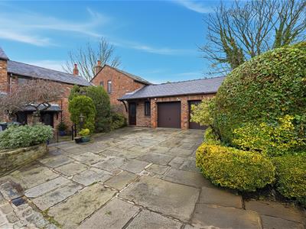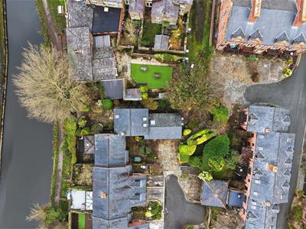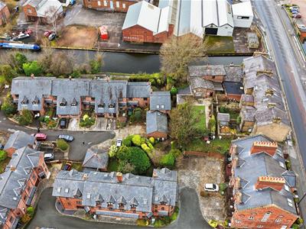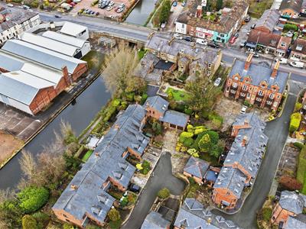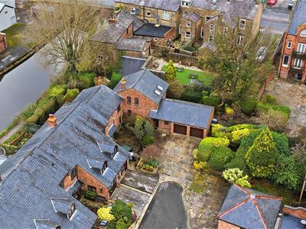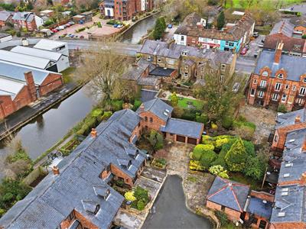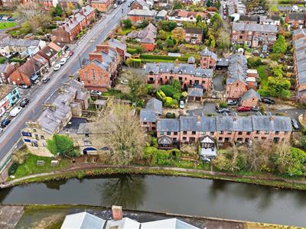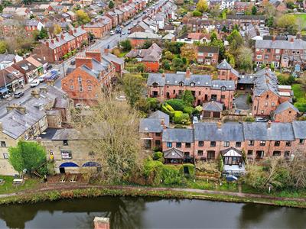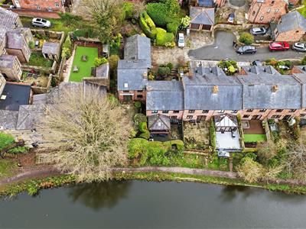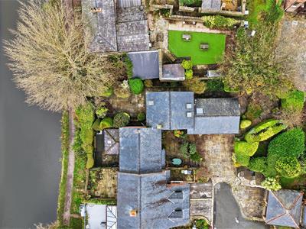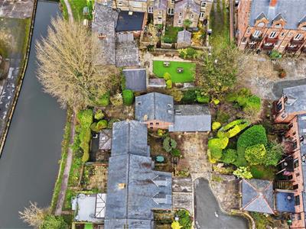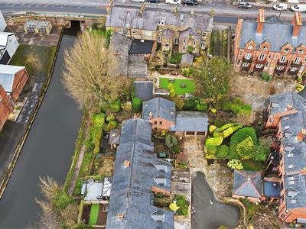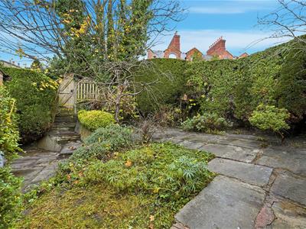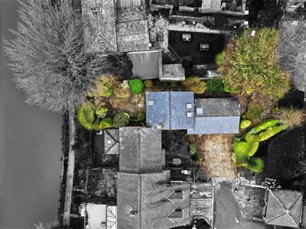
Holden & Prescott Limited
Tel: 01625 422244
Fax: 01625 869999
1/3 Church Street
Macclesfield
Cheshire
SK11 6LB
Roan Mews, Macclesfield
£299,950
3 Bedroom House - Link Detached
Occupying a large plot on an attractive development inspired by the renowned architect, Rod Hackney, this attractive three-bedroom link-detached home is ideally positioned. The property is located just outside of Macclesfield town centre and within easy reach of the railway station, local schools and a wide range of amenities. Nestled in a popular residential area and overlooking the tranquil canal, the property perfectly combines convenience with practicality.
The accommodation comprises an entrance hall, cloakroom/W.C., an open-plan lounge and dining area, and a well-appointed kitchen to the ground floor. To the first floor are three bedrooms and a family bathroom. The property further benefits from gas-fired central heating and double glazing throughout.
Externally, the home is set behind a flagged driveway providing off-road parking for up to two vehicles and access to a double garage, which offers additional parking or valuable storage space. To the rear, a delightful courtyard-style garden extends the width of the property, featuring mature shrubs, bushes, and hedged borders, all beautifully framing the picturesque canal backdrop.
Ground Floor
Courtesy light.
Entrance Hall
Wooden front door with glazing inset. Spindle balustrade to the staircase. Understairs storage cupboard with lighting housing the electric meter. Single panelled radiator.
Cloakroom/W.C.
Hand washbasin with tiled splashbacks and storage cupboard below. Low suite W.C. with concealed cistern. Double glazed leaded style window. Single panelled radiator.
Lounge
5.38m x 3.35m (17'8 x 11'00)Electric fire set within an exposed brick fireplace with slate hearth and wooden mantel. T.V. aerial point. Ceiling cornice. Ceiling rose. Wall light points. Double glazed windows to two elevations. Two single panelled radiators. Sliding patio door opening onto the rear garden. Open way to the Dining Area via an exposed Cheshire brick archway.
Dining Area
3.53m x 2.69m (11'7 x 8'10)Ceiling cornice. Double glazed windows to two elevations. Single panelled radiator.
Kitchen
3.43m x 2.41m (11'3 x 7'11)Single drainer one and a half bowl stainless steel sink unit with mixer tap and base unit below. An additional range of matching base and eye level units with contrasting work surfaces and splashbacks. Electric cooker point. Space for a fridge/freezer. Plumbing for dishwasher. Double glazed window. Vaulted ceiling with Velux window. Spotlighting. Double panelled radiator. Door opening onto the rear garden.
First Floor
Landing
Spindle balustrade to the staircase. Loft access. Double glazed leaded style window.
Bedroom One
3.73m x 2.95m (12'3 x 9'8)A range of fitted bedroom over-bed furniture including bedside cabinets, wardrobes and storage cupboards as well as a matching set of drawers. T.V. aerial point. Velux window. Double glazed window. Single panelled radiator.
Bedroom Two
3.58m x 2.36m (11'09 x 7'09)Floor to ceiling fitted wardrobes. Velux window. Double glazed window. Single panelled radiator.
Bedroom Three
3.12m x 2.74m (10'03 x 9'00)Built-in cupboards to the chimney recess. Double glazed windows to two elevations. Single panelled radiator.
Shower Room
The white suite comprises a fully tiled cubicle with thermostatic shower over, a washbasin with mixer tap set within a vanity unit with cupboard and drawers below and a low suite W.C. Recessed spotlighting. Partially tiled walls. Extractor fan. Fitted storage cupboard. Velux window. Chrome heated towel rail.
Outside
Gardens
The property is set back behind an attractive paved driveway, providing off-street parking for up to two vehicles and access to the double garage. The courtyard-style rear garden is fully enclosed by walls and hedged boundaries, featuring a variety of mature shrubs and bushes. This ideal outdoor space offers a perfect setting for relaxing and enjoying the picturesque views over the canal.
Double Garage
5.16m x 5.03m (16'11 x 16'6)Electrically controlled up and over doors. Power and light. Plumbing for washing machine. Space for a tumble dryer. Sink unit. A Main combination condensing boiler. Gas meter. Access to a large loft space. Window. Side door to the garden.
Energy Efficiency and Environmental Impact

Although these particulars are thought to be materially correct their accuracy cannot be guaranteed and they do not form part of any contract.
Property data and search facilities supplied by www.vebra.com
