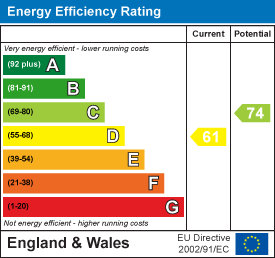
4 Millfields
Station Road
Polegate
BN26 6AS
The Grove, Ratton, Eastbourne
PCM £2,250 p.c.m. To Let
3 Bedroom House - Detached
- BEAUTIFUL HOME.
- CONSERVATORY
- GREAT LOCATION.
- OFF-ROAD PARKING
- GAS CENTRAL HEATING.
- INTEGRAL GARAGE
- MODERN KITCHEN
- MANICURED GARDENS
- SPACIOUS LOUNGE DINER
Lovely 3 bedroom detached home in beautiful setting. Spacious triple aspect lounge diner leading to conservatory, manicured rear garden and patio area. Modern kitchen with plenty of cupboards, drawers and worktops. Integrated fridge, NEFF microwave and NEFF oven. Built-in NEFF electric hob. Carpets to all main rooms. Integral garage and off-road parking for 3 - 4 cars. Will be hard to find a nicer setting.
Dimensions Supplied
All dimensions supplied are approximate and to be used for guidance purposes only. They do not form part of any contract. Kitchen appliances shown on the floor plan are for illustration purposes only and are only included if integrated, built-in or specifically stated. No appliances or systems have been tested.
Front of Property
Archway through mature hedge leading to driveway providing off-road parking for 3 - 4 cars. Manicured garden with lawn, mature trees and hedges. Side gate to rear garden.
Hallway
3.23m x 1.70m (10'7" x 5'7")Original wood door to hallway. Single glazed leaded window with secondary glazing. Herring bone wood flooring, radiator and pendant light
WC
2.64m x 0.89m (8'8" x 2'11")WC, basin with vanity unit and wall light. Parquet flooring. Single glazed leaded partially opaque window to front of property.
Lounge Diner - "L Shaped"
5.72m x 3.56m & 6.07m x 3.63m (18'9" x 11'8" & 19'Spacious "L Shaped" lounge diner. Triple aspect. Double glazed leaded window with secondary glazing to rear garden. Double glazed leaded windows x 2 to side of property. Double glazed leaded window with secondary glazing to front garden. Radiators x 3, double sockets x 4, wall lights x 4. Fireplace. New carpet. Double glazed sliding door to conservatory.
Conservatory
Double glazed with French Doors to patio area and garden. Double socket x 1. Wood effect vinyl flooring.
Kitchen
3.48m x 3.33m! (11'5" x 10'11!)Modern kitchen with plenty of cupboards (many with racking), drawers and work surfaces. Built-in NEFF Electric hob with extractor above. Integrated fridge, NEFF microwave and NEFF oven. Stainless steel sink with drainer. Breakfast bar with light over. Downlights, double sockets x 3, Dual aspect. Double glazed leaded window to rear garden. Single glazed leaded partially opaque windows x 2 to side of property.
Integral Garage
4.70m x 2.74m (15'5" x 9')Double wooden doors to driveway. Single glazed partially opaque leaded window to side of property. Wall mounted Worcester Gas Boiler. Gas & Electric meters. Storage cupboard.
Landing
3.23m x 1.27m (10'7" x 4'2")Spacious landing. Single glazed leaded window with secondary glazing to front of property. Curtain pole and curtains. Pendant light. Hatch to loft. Carpet.
Bedroom 1
5.59m x 2.72m (18'4" x 8'11")Built-in double wardrobe. Double glazed leaded window over looking rear garden. Secondary glazing. Curtain pole, double sockets 2, wall lights x 2, radiator and carpet.
Bedroom 2
3.76m x 3.63m (12'4" x 11'11")Dual aspect. Double glazed leaded window with secondary glazing overlooking rear garden. Double glazed leaded opaque window to side of property. Curtain pole, double socket x 1, wall lights x 2, radiator and carpet.
Bedroom 3
3.63m x 2.21m (11'11" x 7'3")Dual aspect. Double glazed leaded window with secondary glazing overlooking front garden. Double glazed leaded opaque window to side of property. Curtain pole, double socket x 1, pendant light, radiator and carpet.
Box Room/Study
2.54m x 2.39m (8'4" x 7'10")Restricted Height - suitable as office. Single socket x 1, recessed ceiling light and new carpet. Single glazed leaded window to side of property.
Bathroom
2.69m x 1.57m (8'10" x 5'2")Bath with electric shower over and screen. Wash basin with vanity unit, shelf and wall mirror. Airing cupboard with storage above. Downlights. Chrome ladder style radiator. Vinyl flooring.
Separate WC
1.60m x 0.91m (5'3" x 3')WC. Single glazed leaded window to side of property. Tile effect vinyl flooring.
Rear of Property
Secluded manicured garden with mature hedges on all sides. Large area of lawn with borders providing a wide variety of hedges, shrubs and flowers. Large patio area.
Patio Area
8.10m x 2.69m (26'7" x 8'10")
Energy Efficiency and Environmental Impact

Although these particulars are thought to be materially correct their accuracy cannot be guaranteed and they do not form part of any contract.
Property data and search facilities supplied by www.vebra.com





























