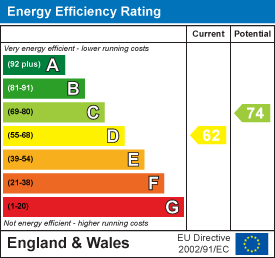
35 Alfred Street
West Glamorgan
Neath
Swansea
SA3 4AS
Oakland Drive,, Neath
£349,950
3 Bedroom House - Detached
- EPC RATING - D
- COUNCIL TAX BAND -
- CUL DE SAC LOCATION
- GARAGE
- THREE BEDROOMS
- TWO RECEPTION ROOMS
- DOWNSTAIRS WC
- FAMILY HOME
- DETACHED
- OFF ROAD PARKING
This attractive three-bedroom detached home is set within a highly sought-after residential area, tucked away in a quiet cul-de-sac that offers a sense of peace, privacy, and community. Ideally suited to families, couples, or anyone seeking a comfortable and well-located home, the property presents a versatile layout and a welcoming feel throughout. Upon entering, you are greeted by a bright and inviting hallway that provides access to the main living spaces. The property boasts two spacious reception rooms, offering fantastic flexibility for modern living. The main lounge enjoys ample natural light and provides the perfect space for relaxing or entertaining, while the second reception room can be used as a dining room, family room, home office, or playroom depending on your needs. A convenient downstairs cloakroom adds further practicality for everyday family life.
The kitchen is well-proportioned, with the potential to personalise or update to your own taste. From here, access leads out to the enclosed rear garden, a secure and private outdoor space ideal for children, pets, outdoor dining, or simply unwinding at the end of the day. Upstairs, the property offers three bedrooms, including two generous double bedrooms and a comfortable single bedroom, making it suitable for growing families or those who require guest space or a home office. The rooms are well laid out to maximise space and natural light.
Externally, the home benefits from off-road parking as well as a garage, providing excellent storage options and ideal for those with multiple vehicles. The cul-de-sac setting ensures minimal passing traffic, contributing to the overall tranquillity of the location.
Main Dwelling
Enter via composite door into:
Porch
2.13m x 0.61m (7'48 x 2'94)With tiled flooring and door into:
Hallway
 3.84m x 2.13m (12'07 x 7'68)With luxury vinyl tile flooring, radiator, coved ceiling and stairs to first floor.
3.84m x 2.13m (12'07 x 7'68)With luxury vinyl tile flooring, radiator, coved ceiling and stairs to first floor.
Lounge
 3.96m x 3.66m (13'37 x 12'99)Cosy lounge with luxury vinyl tile flooring, log burner (not tested), coved ceiling, radiator and window to front.
3.96m x 3.66m (13'37 x 12'99)Cosy lounge with luxury vinyl tile flooring, log burner (not tested), coved ceiling, radiator and window to front.
Dining room
 3.66m x 3.66m (12'28 x 12'41)With coved ceiling, radiator and double doors going out to rear garden.
3.66m x 3.66m (12'28 x 12'41)With coved ceiling, radiator and double doors going out to rear garden.
Kitchen
 Fitted with base and wall units in cream with coordinating work surfaces to include, belfast sink, tiled flooring, part tiled walls, electric oven and hob, space for fridge/freezer, spot lights, breakfast bar and window to rear.
Fitted with base and wall units in cream with coordinating work surfaces to include, belfast sink, tiled flooring, part tiled walls, electric oven and hob, space for fridge/freezer, spot lights, breakfast bar and window to rear.
Cloakroom
 1.52m x 0.61m (5'96 x 2'95)With tiled flooring, part tiled walls, pedestal wash hand basin, low level wc and window to side.
1.52m x 0.61m (5'96 x 2'95)With tiled flooring, part tiled walls, pedestal wash hand basin, low level wc and window to side.
Landing
 1.83m x 2.44m (6'65 x 8'98)With coved ceiling, window to side and storage cupboard.
1.83m x 2.44m (6'65 x 8'98)With coved ceiling, window to side and storage cupboard.
Bedroom one
 3.66m x 4.27m (12'35 x 14'35)Double bedroom with coved ceiling, radiator, space for wardrobes and window to rear.
3.66m x 4.27m (12'35 x 14'35)Double bedroom with coved ceiling, radiator, space for wardrobes and window to rear.
Bedroom two
 3.96m x 4.27m (13'20 x 14'48)Double bedroom with radiator, coved ceiling, attic hatch, space for wardrobes and window to front.
3.96m x 4.27m (13'20 x 14'48)Double bedroom with radiator, coved ceiling, attic hatch, space for wardrobes and window to front.
Bedroom three
 2.44m x 2.13m (8'93 x 7'93)With storage cupboard, coved ceiling, radiator and window to front.
2.44m x 2.13m (8'93 x 7'93)With storage cupboard, coved ceiling, radiator and window to front.
Bathroom
 2.13m x 1.83m x 2.44m (7'88 x 6'53 x 8'85)Fitted with four piece suite to include panelled bath, corner shower, low level wc, pedestal wash hand basin, fully tiled walls, tiled flooring, heated towel rail and window to rear.
2.13m x 1.83m x 2.44m (7'88 x 6'53 x 8'85)Fitted with four piece suite to include panelled bath, corner shower, low level wc, pedestal wash hand basin, fully tiled walls, tiled flooring, heated towel rail and window to rear.
Outside
 Front garden laid to lawn. Side driveway providing off-road parking leading to single attached garage with power and light and personal access door into property. Enclosed rear garden laid to lawn and patio.
Front garden laid to lawn. Side driveway providing off-road parking leading to single attached garage with power and light and personal access door into property. Enclosed rear garden laid to lawn and patio.
Drone footage

Agents Notes
Mobile coverage:
EE
Vodafone
Three
O2
Broadband
Satellite / Fibre TV Availability:
BT
Sky
Virgin
Agents Notes
Local Authority: Neath Port Talbot
Council Tax Band: E
Annual Price: £2,983
Conservation Area: No
Flood Risk
River : Very low
Seas : Very low
Energy Efficiency and Environmental Impact

Although these particulars are thought to be materially correct their accuracy cannot be guaranteed and they do not form part of any contract.
Property data and search facilities supplied by www.vebra.com













