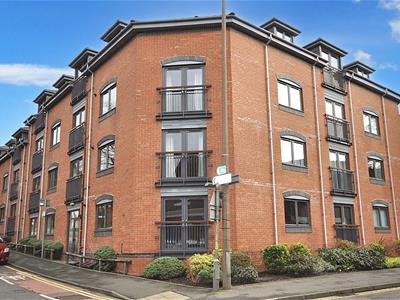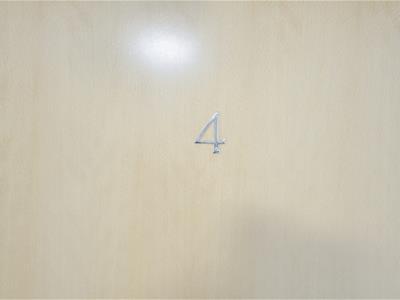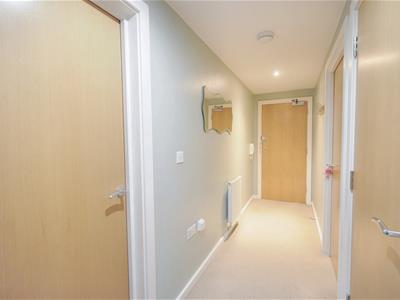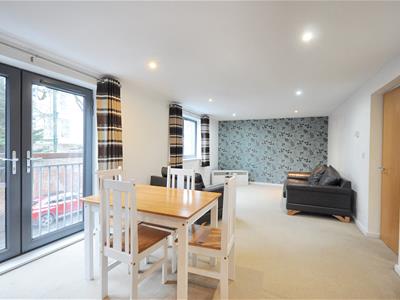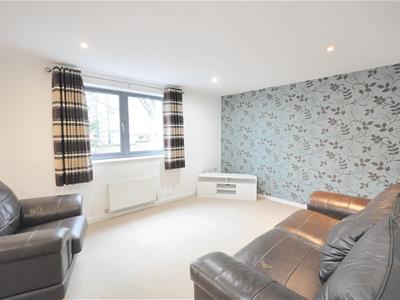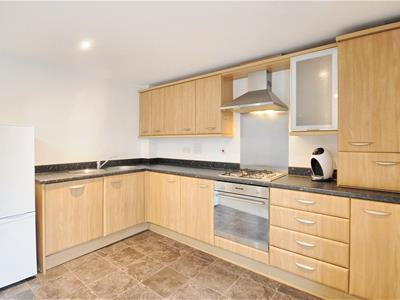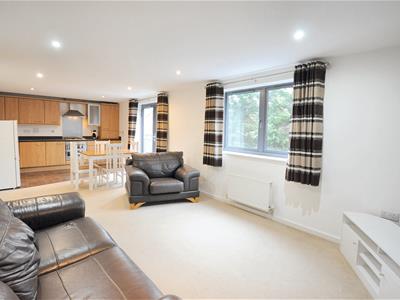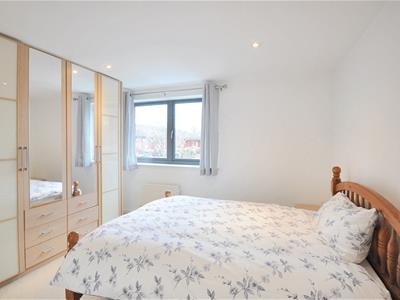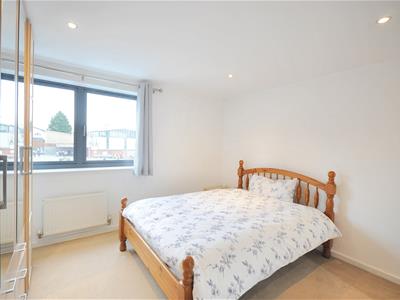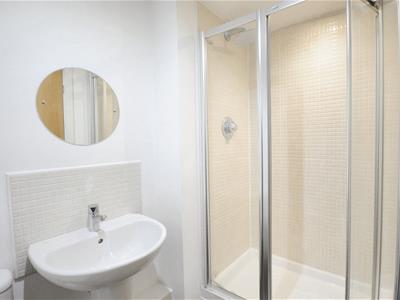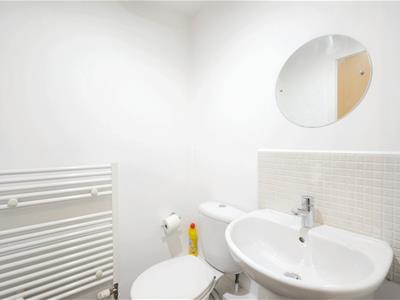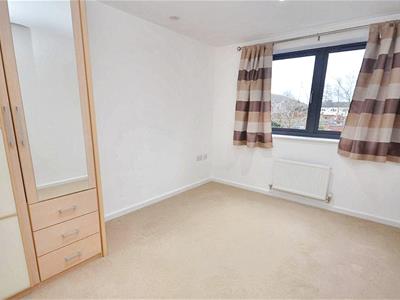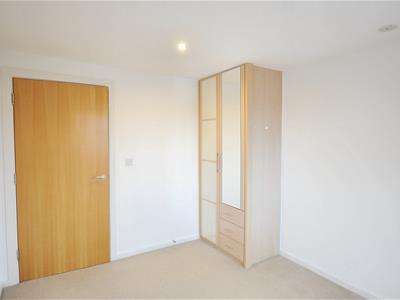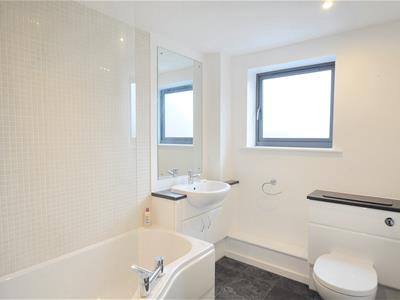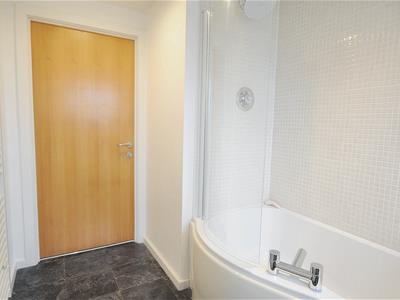
Market House
Mill Street
Stone
Staffordshire
ST15 8BA
Reliant House, Margaret Street, Stone
Asking Price £180,000
2 Bedroom Apartment - Purpose Built
A stylish and well presented modern first floor apartment in a purpose built block on the outskirts of Stone town centre. Offering spacious accommodation comprising: entrance hall, living room diner, open plan fitted kitchen with integral appliances, two bedrooms, ensuite shower room to the main bedroom, and bathroom. Also with reserved parking in a private car park to the rear of the complex, gas combi central heating and double glazing. Conveniently located within strolling distance of the Stone town centre, the railway station and a host of local amenities.
Viewing essential - NO UPWARD CHAIN
Communal Entrance
With intercom and key access via both the Margaret Street front entrance and rear car park entrance.
Reception Hall
A good size hallway offering a a solid wooden front door with spy hole, communal door security entry intercom, recessed ceiling lights, storage cupboard, radiator, BT Open Reach connection and carpet.
Living Room Diner
Offering aluminium powder coated double glazed French doors with a Juliet balcony and further window to the front aspect, recessed ceiling lights, two radiators, TV satellite connection, central heating thermostat and carpet.
Kitchen
Open plan to the living space, fitted with a range of wood finish wall and floor units, contrasting black marble effect work surfaces with matching upstands, inset circular stainless steel sink with circular drainer and chrome mixer tap. Recessed ceiling lights, tile effect cushion vinyl flooring and wall cupboard housing an Ideal Izar HE35 gas combi central heating boiler.
Appliances including: stainless steel integrated electric oven, gas hob with stainless steel splash-back and matching extractor hood with light above, integrated washer dryer and dishwasher. Space for upright fridge freezer.
Bedroom One
A spacious main bedroom offering a double glazed aluminium powder coated window to the rear elevation, recessed ceiling lights, radiator, TV connection, carpet and doorway to the ensuite shower room.
Ensuite Shower Room
Fitted with a white suite comprising: fully tiled oversize shower enclosure with rain head mains thermostatic shower system, pedestal wash hand basin with chrome mixer tap and tiled splash-back, low level push button WC. Recessed ceiling lights, extractor fan, towel radiator and tile effect cushion vinyl flooring.
Bedroom Two
A second double bedroom with double glazed aluminium powder coated window to the rear aspect, recessed ceiling lights, TV connection, radiator and carpet.
Bathroom
Fitted with a white suite comprising: P-shaped bath, panel and shower screen with chrome mixer tap and mains thermostatic shower system above, vanity wash hand basin with chrome mixer tap, inset low level push button WC. Wall mirror, part tiled walls, recessed ceiling lights, towel radiator, obscure double glazed aluminium powder coated window to the rear elevation and tile effect cushion vinyl flooring.
Outside
Parking area to the rear of the building with reserved parking for one car.
General Information
Council Tax: Band C
Leasehold: 150 years from January 2008
Ground Rent: £335.00 pa
Communal/Management Charges: £1086.00 pa
No upward chain
Services
Mains gas, electricity, water and drainage.
Gas combi central heating.
Viewings
Strictly by appointment via the agent
Energy Efficiency and Environmental Impact
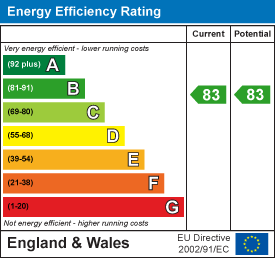
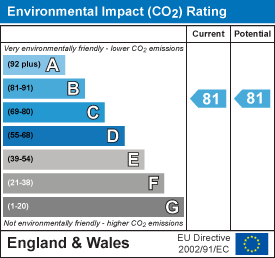
Although these particulars are thought to be materially correct their accuracy cannot be guaranteed and they do not form part of any contract.
Property data and search facilities supplied by www.vebra.com
