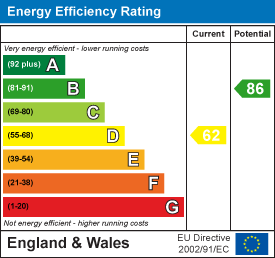
Duffield House, Town Street
Duffield
Derbyshire
DE56 4GD
Meadow Vale, Duffield
Per Month £1,100 p.c.m. To Let
3 Bedroom House - Semi-Detached
- Available Immediately - Semi-Detached Property In Duffield.
- Re-Decorated Throughout.
- Gas Central Heating and PVCu Double Glazing.
- Lounge and Kitchen/Dining Room.
- Three Bedrooms.
- Bathroom/Shower Room.
- Front and Rear Gardens.
- Viewing Highly Recommended
- Ecclesbourne School Catchment.
- Council Tax Band A
Available Immediately & Re-Decorated throughout - A three bedroom semi-detached family home, adjacent to an open green to the front, located a short distance to the Meadows Primary School and Ecclesbourne Secondary School. The property benefits from gas central heating and PVCu double glazing.
An internal inspection will reveal on the ground floor: Entrance Hall with staircase leading to the first floor, Lounge with feature fireplace with inset gas fire, fitted Kitchen/Dining Room and Bathroom/Shower Room. The first floor landing leads to three Bedrooms. To the rear of the property there is an enclosed lawn garden with a useful timber shed. To the front of the property is a lawn fore garden with fencing and a paved pathway leading to the entrance door.
The village of Duffield provides an excellent range of amenities including a varied selection of shops and schools including the Meadows and William Gilbert Primary Schools and the noted Ecclesbourne Secondary School. There is a regular train service into Derby City Centre which lies some 5 miles to the south of the village. Local recreational facilities within the village include squash, tennis, cricket, rugby, football and the Chevin golf course. A further point to note is that the Derwent Valley in which the village of Duffield nestles is one of the few world heritage sites.
Available Immediately and on a long term basis, parking is on-street. Viewings are available immediately.
Entrance Hall
1.52m x 0.91m (5' x 3')With PVCu double glazed entrance door, radiator and staircase leading to the first floor.
Lounge
4.67m into bay x 4.19m (15'4" into bay x 13'9")With chimney breast with feature fireplace with inset Living Flame gas fire and raised hearth, radiator, tv point, under-stairs storage cupboard, PVCu double glazed bay window and internal glazed door.
Kitchen/Dining Room
3.51m x 2.67m (11'6" x 8'9")With 1/2 bowl stainless steel sink unit with mixer tap, base units with drawer and cupboard fronts, wall and base fitted units with matching worktops, built-in five ring stainless steel gas hob with extractor hood over, built-in stainless steel electric fan assisted oven, undercounter fridge, dishwasher, washing machine, wall mounted combination boiler, laminated flooring and PVCu double glazed window.
Side Entrance
1.52m x 0.89m (5' x 2'11")With radiator, open space leading into Kitchen/Dining Room, laminated flooring and PVCu double glazed entrance door.
Bathroom/Shower Room
2.31m x 1.60m (7'7" x 5'3")In white with corner shower cubicle with shower, circular wash hand basin, low level WC, tiled splash backs, tiled flooring, heated chrome towel rail, radiator and PVCu double glazed window.
First Floor Landing
With access to roof space and PVCu double glazed window.
Bedroom 1
5.23m into recess x 4.17m x 3.10m (17'2" into receWith recess alcove space for wardrobe, radiator, PVCu double glazed window and internal panelled door.
Bedroom 2
3.56m (11'8")With radiator, PVCu double glazed window and internal panelled door.
Bedroom 3
2.67m x 2.31m (8'9" x 7'7")With radiator, PVCu double glazed window and internal panelled door. *A new carpet is being fitted in this room*
Outside
To the front of the property there is a lawn garden with fencing and pathway leading to the entrance door. To the rear of the property there is an enclosed rear garden laid to lawn with timber shed, Timber shed measures 14' x 14'.
Directions
The approach from Derby is via the A6 proceeding north along Duffield Road through Allestree and open countryside. At the set of traffic lights in Duffield, turn left onto Broadway and follow the road around, eventually turning right into Wirksworth Road, left into Meadow Vale and number 9 will be found set back from the road on the left hand side overlooking a small green to the front.
Energy Efficiency and Environmental Impact


Although these particulars are thought to be materially correct their accuracy cannot be guaranteed and they do not form part of any contract.
Property data and search facilities supplied by www.vebra.com












