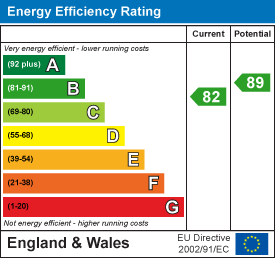
Aspire Estate Agents (Aspire Agency LLP T/A)
Tel: 01268 777400
Fax: 01268 773107
227 High Road
Benfleet
Essex
SS7 5HZ
School Avenue, Dunton fields, Laindon
Guide price £500,000
4 Bedroom House - Townhouse
- Four-bedroom family home set across three spacious floors
- Located in the sought-after Dunton Fields development in Basildon
- Beautiful rear extension creating a large open-plan kitchen/diner
- Modern, well-presented interiors throughout with stylish décor
- Bright and inviting lounge ideal for family living and entertaining
- Master bedroom occupying the entire top floor with en-suite shower room
- Additional first-floor bedroom with its own en-suite
- South-facing rear garden perfect for outdoor dining and relaxation
- Separate garage plus parking for added convenience
- Close to transport links, local amenities, schools, and an Outstanding Ofsted-rated nursery
Aspire Estate Agents Basildon are delighted to present this stunning four-bedroom family home, perfectly positioned within the highly sought-after Dunton Fields development. Beautifully presented, extended to the rear, and thoughtfully designed across three spacious floors, this modern terraced property offers the ideal blend of comfort, style, and practicality for growing families.
Step inside through the welcoming entrance hallway, where you’ll find a convenient downstairs W.C. and access to the heart of the home — a bright and inviting lounge, perfect for relaxing evenings or entertaining guests. To the rear, the impressive extended open-plan kitchen and dining area provides an exceptional space for family meals and social gatherings, complete with contemporary fittings and French doors opening out to the private rear garden, ideal for summer barbecues and outdoor enjoyment.
The first floor hosts three well-proportioned bedrooms, one benefiting from its own en-suite shower room, alongside a family bathroom. The top floor is dedicated entirely to the luxurious master suite, featuring a spacious bedroom area and a second en-suite shower room, offering a peaceful retreat away from the main living areas.
The home is beautifully decorated throughout, combining modern style with practical living. A well-maintained south-facing rear garden provides a perfect setting for outdoor dining, children’s play, or simply unwinding in the fresh air. The property also includes a garage, located separately from the home, giving both secure storage and convenient parking.
Situated close to excellent transport links, local amenities, an Outstanding Ofsted-rated nursery on site, and well-regarded schools, this home truly ticks every box. With spacious accommodation, stylish interiors, an impressive rear extension, and superb living spaces, this is a property ready to move straight into — a perfect choice for families seeking quality and convenience in one impressive package.
Entrance Hall
19'4" x 7'3" (5.89m x 2.21m)
Downstairs W.C
7'3" x 3'6" (2.21m x 1.07m)
Lounge
19'4" x 11'3" (5.89m x 3.43m)
Kitchen / Diner
18'8" x 18'5" (5.69m x 5.61m)
Bedroom Four
11'3" x 7'2" (3.43m x 2.18m)
Bedroom Two
14'1" x 11'6" (4.29m x 3.51m)
Ensuite Shower Room 1
7'5" x 6'0" (2.26m x 1.83m)
Ensuite Shower Room 2
7'7" x 7'4" (2.31m x 2.24m)
Bedroom Three
11'6" x 9'2" (3.51m x 2.79m)
Bathroom
7'1" x 5'4" (2.16m x 1.63m)
Master Bedroom
19'1" x 11'4" (5.82m x 3.45m)
Rear Garden
Energy Efficiency and Environmental Impact

Although these particulars are thought to be materially correct their accuracy cannot be guaranteed and they do not form part of any contract.
Property data and search facilities supplied by www.vebra.com







































