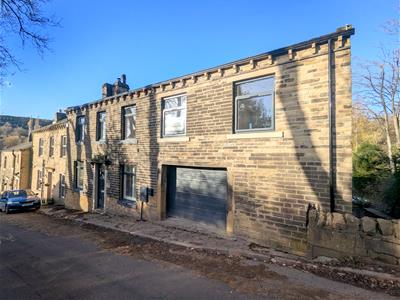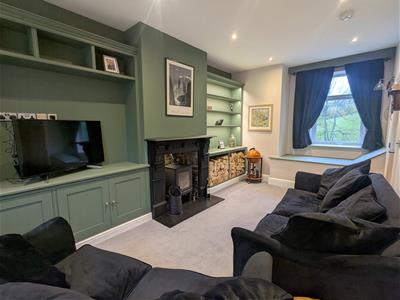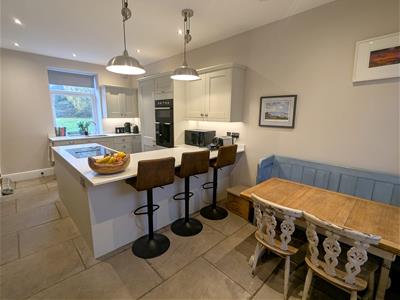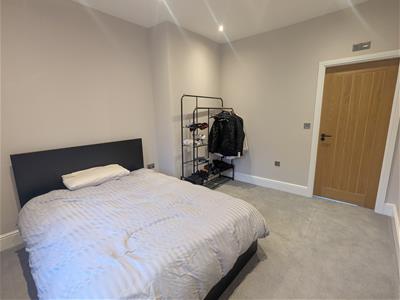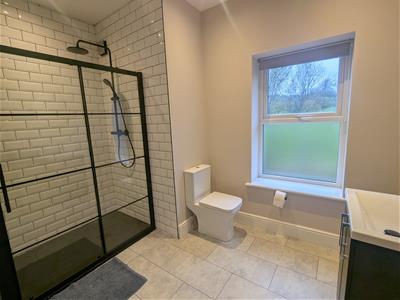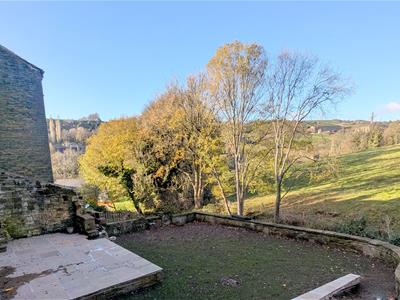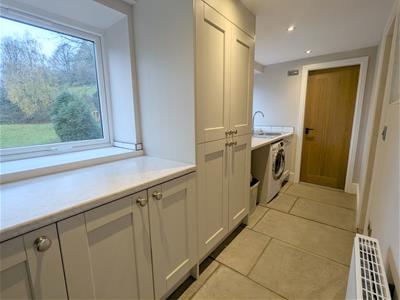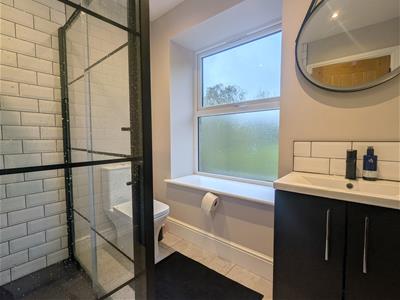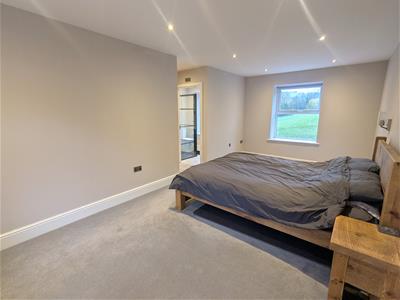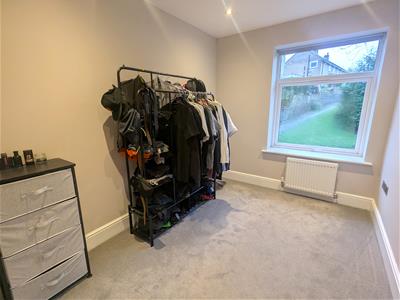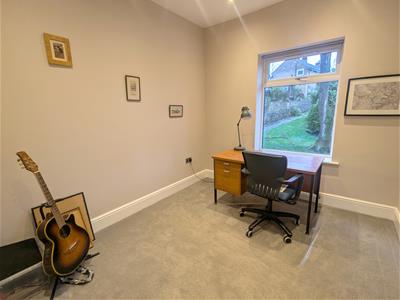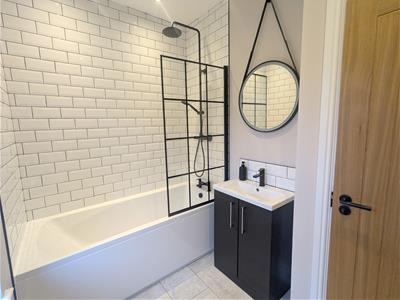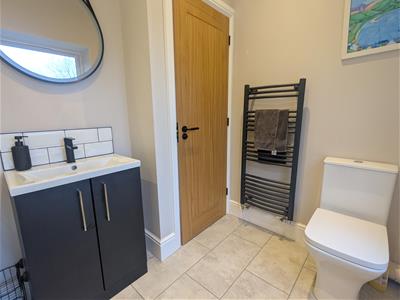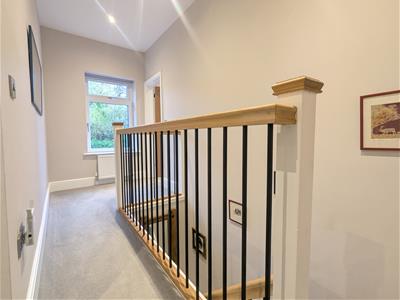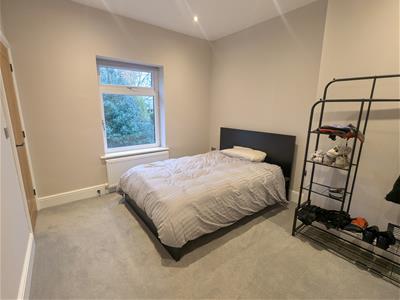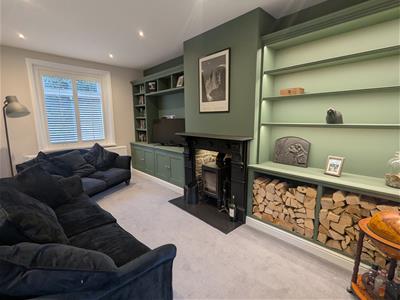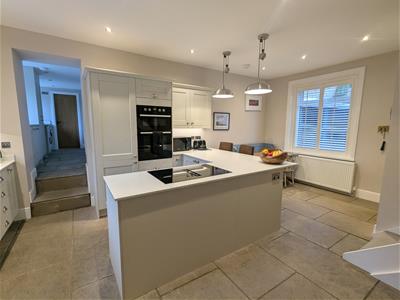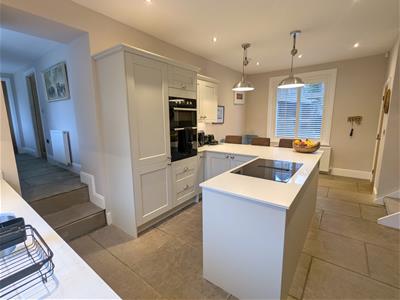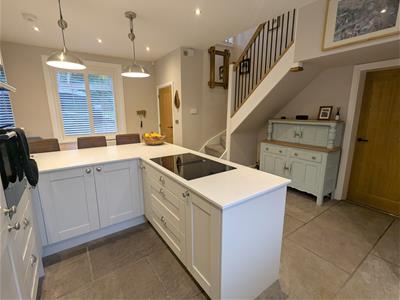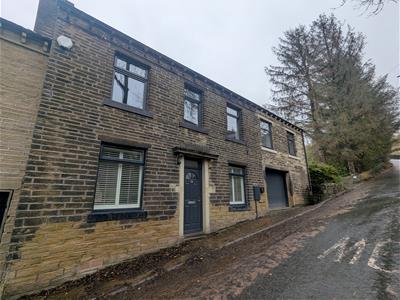
Croft Myl, West Parade
Halifax
HX1 2EQ
Halifax Lane, Luddenden, Halifax
£450,000
4 Bedroom House - End Terrace
- FOUR BEDROOMS
- SPACIOUS LOUNGE
- OPEN PLAN KITCHEN DINING ROOM
- MODERN HOUSE BATHROOM, TWO EN-SUITES AND DOWNSTAIRS WC
- BEAUTIFULLY PRESENTED THROUGHOUT
- GARDEN TO THE REAR
- INTEGRAL DOUBLE GARAGE
- SEMI RURAL LOCATION
Situated in the picturesque setting of Halifax Lane, Luddenden, this stunning end-terrace house has been meticulously renovated to offer a modern and spacious family home. Originally a two-bedroom property, it has been transformed into a remarkable four-bedroom residence, showcasing high specifications throughout. Upon entering, you are greeted by a welcoming reception room that sets the tone for the rest of the home. The property boasts four well-appointed bedrooms, including two luxurious en-suites, ensuring ample privacy and comfort for all family members. Additionally, there is a stylish house bathroom and a convenient downstairs WC, making this home both practical and elegant. The exterior of the property is equally impressive, featuring an integral double garage that provides secure parking and extra storage space. The large lawn garden to the rear is a true highlight, offering a serene outdoor space perfect for relaxation or entertaining, all while enjoying breathtaking countryside views. This home is ideally situated in a gorgeous location, combining the tranquillity of rural living with easy access to local amenities. Whether you are looking for a family home or a peaceful retreat, this property is sure to impress. Don't miss the opportunity to make this beautifully renovated house your new home.
Entrance
Entering through a composite door into a porch area with door to:
Kitchen Dining Room
5.97 x 4.37 (19'7" x 14'4")A modern kitchen with matching wall and base units, complimentary work surfaces, integrated appliances such as double oven, fridge freezer, induction hob, dish washer, and sink with draining board. Two double glazed windows to the front and the rear of the property. inset spotlighting and feature pendant lighting, tiled flooring and radiator. Staircase to the first floor, access to the utility room and doors leading to the cellar and the living room.
Cellar
Providing good storage space.
Utility Room
4.79 x 1.57 (15'8" x 5'1")Utility room with matching wall and base units, complimentary work surfaces, plumbing for a washing machine, space for a tumble dryer, Sink with draining board, double glazed windows to the rear of the property, storage cupboards and shelving and radiator. Door to the garage and door to:
WC
1.05 x 1.57 (3'5" x 5'1")Downstairs WC with wash basin set to a vanity unit, extractor fan, spotlighting, automatic lights, bespoke bottle cap flooring, and radiator.
Living Room
3.07 x 5.34 (10'0" x 17'6")A spacious living room with double glazed windows to the front and rear of the property, log burning fire with surround, bespoke inset shelving units and storage cupboards, inset spotlighting along with LED feature lighting and radiator.
First Floor Landing
The first floor landing has a double glazed window to the front of the property, inset spotlighting, and radiator. There is also access to a room providing excellent storage.
Bedroom One
3.03 x 5.95 (9'11" x 19'6")A spacious bedroom with double glazed windows to the front and rear of the property, inset spotlighting, wall lighting and radiator. There is an opening that leads to:
En Suite
2.22 x 1.76 (7'3" x 5'9")A modern suite with double shower cubicle, WC, and wash basin set to a vanity unit, part tiled walls and tiled flooring, extractor fan, inset spotlighting, heated towel rail and frosted double glazed window the the rear of the property.
Bedroom Two
2.24 x 3.01 (7'4" x 9'10")A double bedroom with double glazed window to the front of the property, inset spotlighting and radiator.
Bedroom Three
3.10 x 3.63 (10'2" x 11'10")A double bedroom with double glazed window to the front of the property, inset spotlighting, radiator and door leading to:
En Suite
2.26 x 3.18 (7'4" x 10'5")Comprising double shower cubicle, wash basin set to a vanity unit, WC, extractor fan, part tiled walls and tiled flooring, double glazed window to the rear of the property and heated towel radiator.
Bedroom Four
Bedroom with double glazed window to the front of the property, inset spotlighting and radiator.
Bathroom
2.60 x 1.80 (8'6" x 5'10")A spacious bathroom comprising bath with overhead shower and shower screen, wash basin set to a vanity unit, WC, and frosted double glazed window to the rear of the property. Partly tiled walls and tiled flooring, extractor fan, inset spotlighting and heated towel radiator.
External
To the front of the property there is an integral double garage having power, lighting and electric roller door. There is a charging point next to the garage for electric vehicles. To the rear of the property there is a good sized garden with a patio flagged area and a lawn with views across the valley.
Energy Efficiency and Environmental Impact
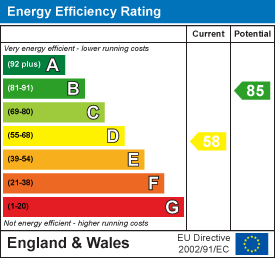
Although these particulars are thought to be materially correct their accuracy cannot be guaranteed and they do not form part of any contract.
Property data and search facilities supplied by www.vebra.com
