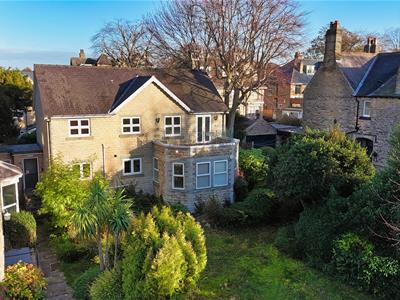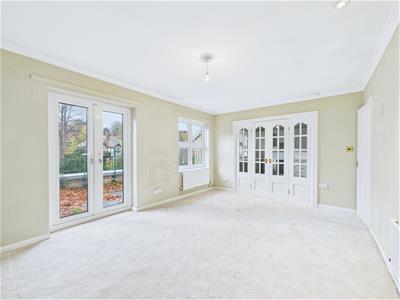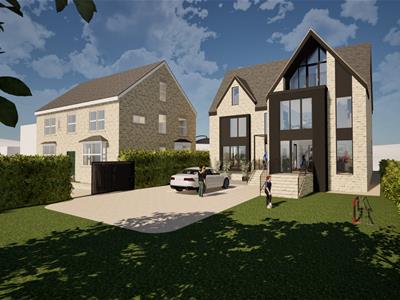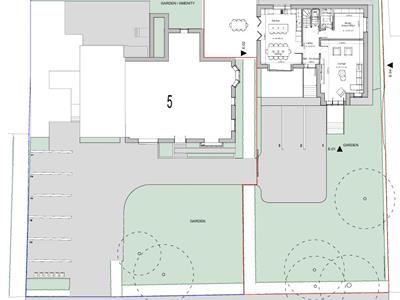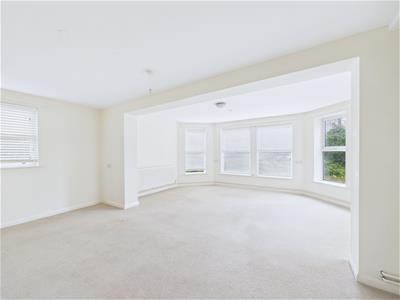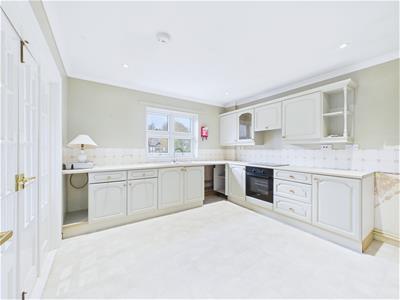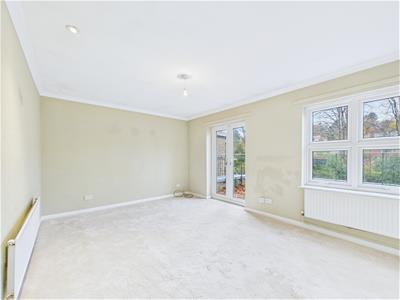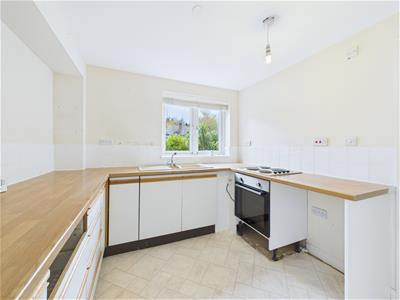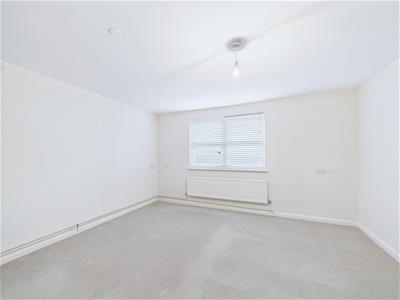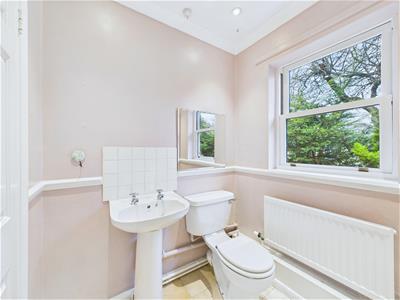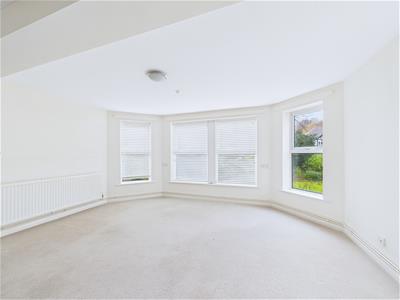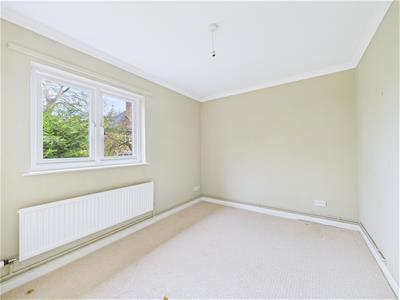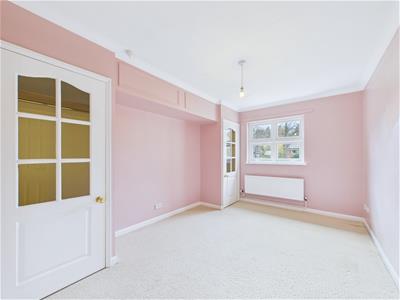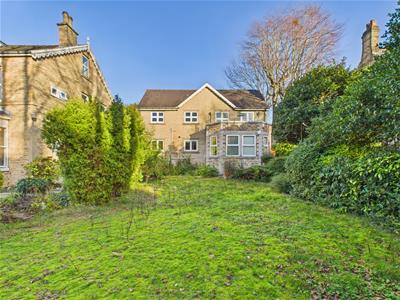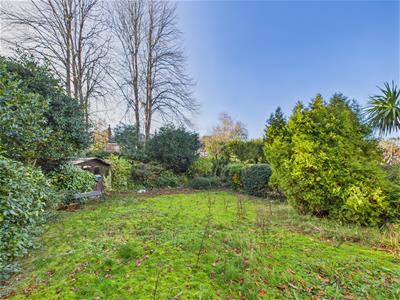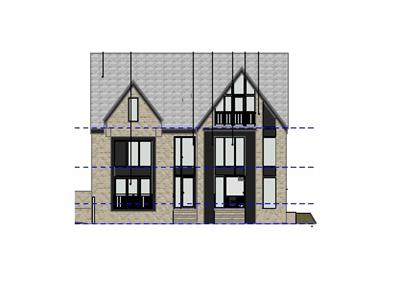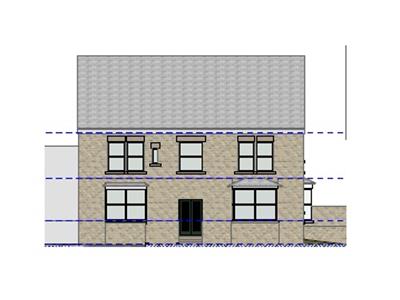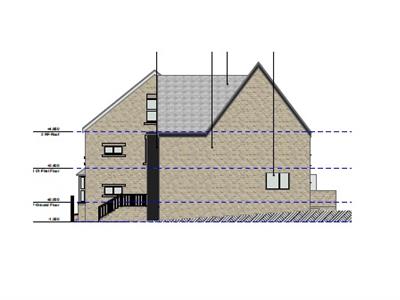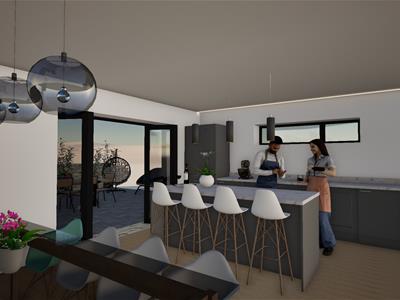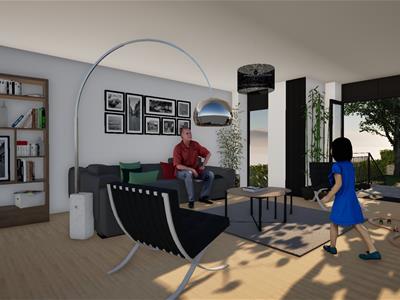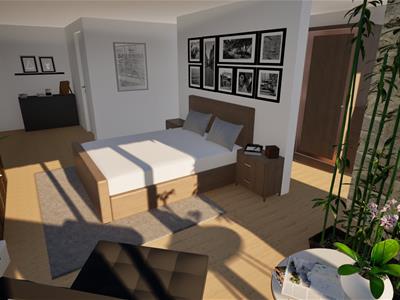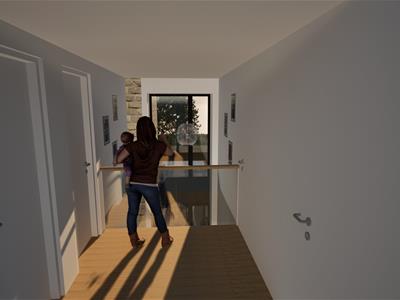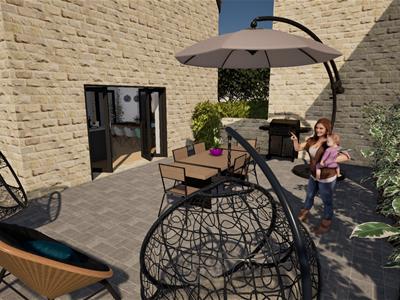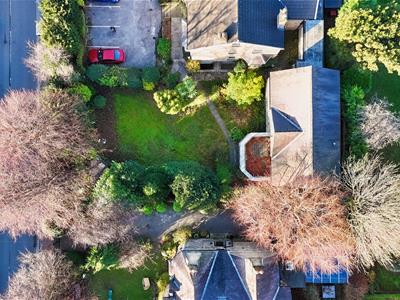
949 - 951 Ecclesall Road
Sheffield
South Yorkshire
S11 8TN
Kingfield Road, Brincliffe, Sheffield
Guide Price £600,000
4 Bedroom House - Detached
- Great opportunity to create your own family home
- Currently two self-contained apartments
- Architects plans drawn up to create a six bedroom / four bathroom family home
- Subject to planning and building regulations
- Or convert existing layout to a four / five bed family home
- Large through living kitchen
- Current floor area 1,554 sq.ft with potential to extend to 2,560 sq ft
- Very sought after location with good schools and close to the excellent amenities of Sharrowvale Vale and Ecclesall Road
GUIDE PRICE: £600,000-£625,000
A great opportunity to alter and create your own bespoke family home in this already substantially stone built residence. Currently two apartments but as illustrated architects plans drawn up to convert into a six bedroom / four bathroom residence subject to planning and building regulations or convert the existing layout to a four / five bed, two bathroom family home.
A very sought after location within a short walk of Hunters Bar school and the vibrant Sharrow Vale Road, home to popular bistros, artisan shops and cafes. Endcliffe Park and nearby sports facilities including Hallamshire Tennis and Squash Club also close at hand making this an ideal home for both families and professionals.
The current accommodation for Option 1 is approximately 1,554 sq ft and the proposed accommodation is in excess of 2,560 sq feet, to be arranged over three floors including a welcoming reception hall, a large sitting room with French windows, study / home office, shower room, large living kitchen with bi-fold doors to side courtyard / entertaining terrace. On the first floor four double bedrooms, two with their own ensuite bathrooms, two with Jack and Jill ensuite shower room. Second floor two further double bedrooms, bedroom five with ensuite dressing room and ensuite bathroom and bedroom six with ensuite bathroom.
Outside the property is approached through a shared entrance with Beverley House and then it's own private entrance to a proposed parking area for three cars and front garden.
Although these particulars are thought to be materially correct their accuracy cannot be guaranteed and they do not form part of any contract.
Property data and search facilities supplied by www.vebra.com
