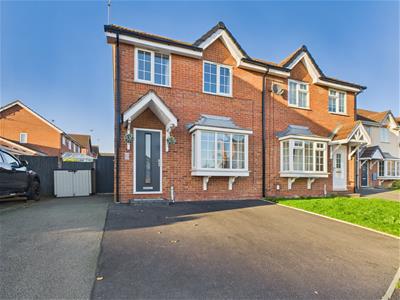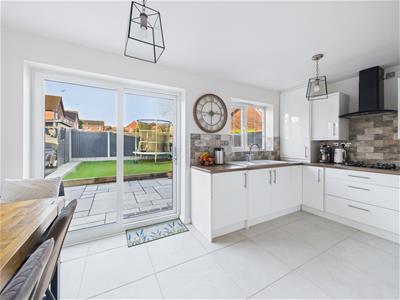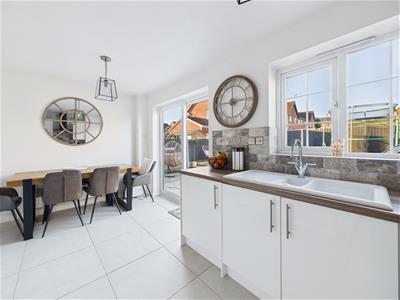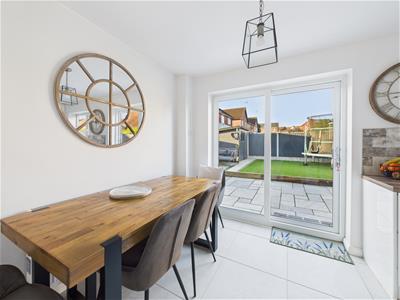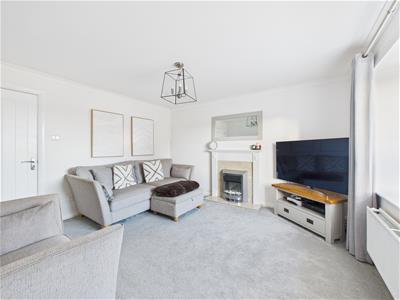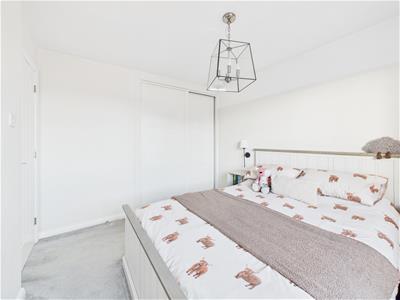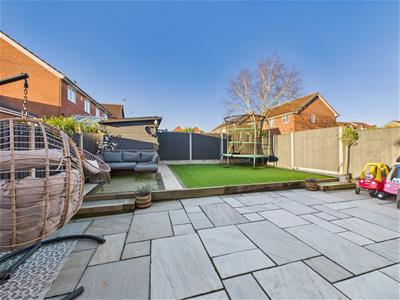
Duffield House, Town Street
Duffield
Derbyshire
DE56 4GD
Edensor Drive, Belper, Derbyshire
Offers Around £279,950
3 Bedroom House - Semi-Detached
- A Superbly Presented And Improved Semi Detached House
- Entrance Hall And Lounge With Feature Fireplace
- Comprehensively Fitted Dining Kitchen With Integrated Appliances
- Three Well Proportioned Bedrooms
- Family Bathroom With A Modern Three Piece Suite
- Landscaped Rear Garden With Extensive Paved Patio
- Driveway Providing Off Road Parking For Several Cars
- Convenient Access To Belper Town Centre
- Within Easy Commute Of A6, A38 And M1
- Internal Viewing Highly Recommended
Located in the charming area of Edensor Drive, Belper, this beautifully presented modern semi detached house offers a perfect blend of modern living and convenience.
The entrance hall leads to a sitting room with feature fireplace and box bay window to the front. This leads to the heart of the home, a well-appointed dining kitchen that seamlessly opens to the rear garden, creating an ideal space for entertaining family and friends or enjoying quiet evenings outdoors.
To the first floor is a double bedroom one with built in wardrobes, two further bedrooms and a family bathroom with a modern three piece suite.
The rear enclosed, landscaped garden is a real head turner with an extensive paved patio, ideal for al fresco dining which then leads to a low maintenance lawn with artificial grass and a timber shed for storage. A gate to the side leads to the driveway. The drive ahs been extended and provides parking for 3/4 cars.
The house is conveniently situated for easy access to Derby, Nottingham, Ripley, and Belper, with excellent transport links to the A38, A6, and M1, making it an ideal choice for commuters. This property is not just a house; it is a home that offers comfort, style, and a fantastic location. Whether you are a first-time buyer or looking to downsize, this modern townhouse is sure to impress.
The Location
This modern semi detached house is conveniently situated for easy access to Belper town centre and all local amenities including shops, supermarkets, restaurants, pubs, an independent cinema, cafes and Belper Leisure Centre. It is also well placed for local primary and secondary schools and an easy commute to Derby, Nottingham, Ripley, Matlock, with excellent transport links to the A38, A6, and M1, making it an ideal choice for commuters.
Accommodation
Entrance Hall
1.44 x 1.25 (4'8" x 4'1")Having a composite door with feature frosted glass insert, panelling to the walls, a central heating radiator, UPVC double glazed window to the side and a wood grain effect floor. Stairs lead off to the first floor.
Sitting Room
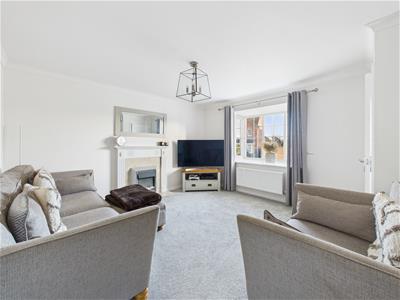 3.99 x 3.95 (13'1" x 12'11")Having a feature fireplace with marble effect hearth and surround housing an electric fire. There is a UPVC double glazed box Bay window to front, a central heating radiator and an understairs cupboard providing excellent storage space.
3.99 x 3.95 (13'1" x 12'11")Having a feature fireplace with marble effect hearth and surround housing an electric fire. There is a UPVC double glazed box Bay window to front, a central heating radiator and an understairs cupboard providing excellent storage space.
Dining Kitchen
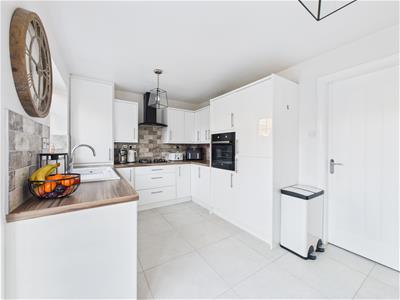 4.88 x 2.72 (16'0" x 8'11")Comprehensively fitted with a range of modern base cupboards, drawers and eye level units with a complementary wood grain effect roll top work surface over incorporating a porcelain sink drainer with mixer tap over. Integrated appliances include an electric oven, a gas hob, an extractor fan with light, refrigerator, freezer and washing machine. There is tiling to all splash back areas, a feature tiled floor, a UPVC double glazed window to the rear, and UPVC double glazed patio doors provide access to the rear paved patio and garden. There is a built-in cupboard housing a boiler (serving domestic hot water and central heating system).
4.88 x 2.72 (16'0" x 8'11")Comprehensively fitted with a range of modern base cupboards, drawers and eye level units with a complementary wood grain effect roll top work surface over incorporating a porcelain sink drainer with mixer tap over. Integrated appliances include an electric oven, a gas hob, an extractor fan with light, refrigerator, freezer and washing machine. There is tiling to all splash back areas, a feature tiled floor, a UPVC double glazed window to the rear, and UPVC double glazed patio doors provide access to the rear paved patio and garden. There is a built-in cupboard housing a boiler (serving domestic hot water and central heating system).
First Floor Landing
2.63 x 1.00 (8'7" x 3'3")Having a UPVC double glazed window to the side elevation and access is provided to the roof space.
Bedroom One
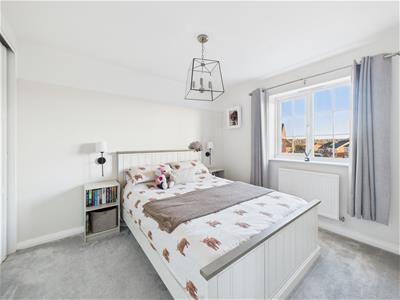 3.32 x 2.83 (10'10" x 9'3")Appointed with a range of built-in wardrobes with sliding doors providing excellent hanging and storage space. There is a central heating radiator, wall mounted lighting, bedside lighting and a UPVC double glazed window to the front.
3.32 x 2.83 (10'10" x 9'3")Appointed with a range of built-in wardrobes with sliding doors providing excellent hanging and storage space. There is a central heating radiator, wall mounted lighting, bedside lighting and a UPVC double glazed window to the front.
Bedroom Two
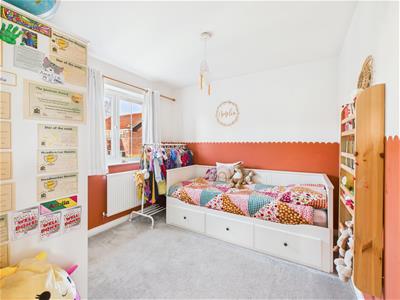 3.48 x 2.93 (11'5" x 9'7")Having a central heating radiator and a UPVC double glazed window to the rear, overlooking the garden and patio. Having recessed shelving.
3.48 x 2.93 (11'5" x 9'7")Having a central heating radiator and a UPVC double glazed window to the rear, overlooking the garden and patio. Having recessed shelving.
Bedroom Three
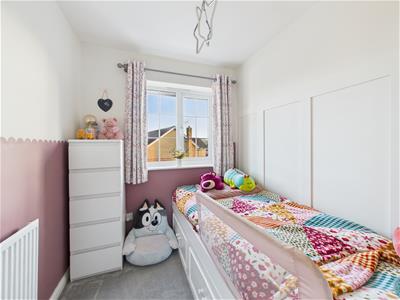 2.25 x 2.01 (7'4" x 6'7")With a central heating radiator, feature panelling to one wall and a UPVC double glazed window to the front elevation.
2.25 x 2.01 (7'4" x 6'7")With a central heating radiator, feature panelling to one wall and a UPVC double glazed window to the front elevation.
Bathroom
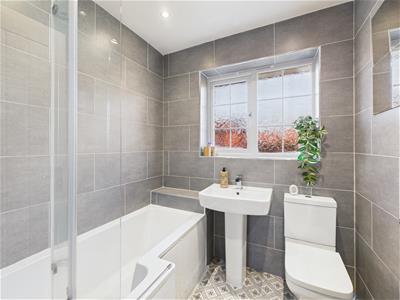 1.88 x 1.79 (6'2" x 5'10")Appointed with a three piece white suite comprising a pea shaped bath with mains fed shower over and folding glass shower screen, a pedestal wash handbasin and a low flush WC. There is full tiling to the walls, a feature floor, a wall mounted chrome heated towel radiator, a wall mounted mirror and inset spotlighting to the ceiling. Having a UPVC double glazed window with frosted glass.
1.88 x 1.79 (6'2" x 5'10")Appointed with a three piece white suite comprising a pea shaped bath with mains fed shower over and folding glass shower screen, a pedestal wash handbasin and a low flush WC. There is full tiling to the walls, a feature floor, a wall mounted chrome heated towel radiator, a wall mounted mirror and inset spotlighting to the ceiling. Having a UPVC double glazed window with frosted glass.
Outside
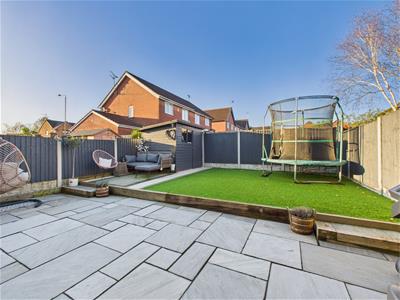 To the front of the property, there is a generous tarmacadam driveway which extends to the front and side of the house providing off road parking for up to four cars. A gate to the side provides access to the delightful, landscaped rear garden which briefly comprises an extensive paved patio with timber sleepers to the surround and an artificial, lawned garden beyond. A path provides access to a wooden shed which provides excellent storage space. The patio extends to the side of the house where there is excellent storage space and power.
To the front of the property, there is a generous tarmacadam driveway which extends to the front and side of the house providing off road parking for up to four cars. A gate to the side provides access to the delightful, landscaped rear garden which briefly comprises an extensive paved patio with timber sleepers to the surround and an artificial, lawned garden beyond. A path provides access to a wooden shed which provides excellent storage space. The patio extends to the side of the house where there is excellent storage space and power.
Council Tax Band B
Although these particulars are thought to be materially correct their accuracy cannot be guaranteed and they do not form part of any contract.
Property data and search facilities supplied by www.vebra.com
