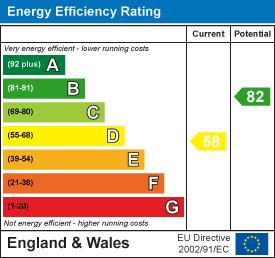
First Floor
3 Crane Mead Business Park
Crane Mead
Ware
Herts
SG12 9PZ
Gunners Road, Shoeburyness
Offers In Excess Of £325,000 Sold (STC)
3 Bedroom House - Terraced
A substantial family home with sea views and lots of potential in a pleasant location just a short walk from the beach. No Chain.
Overall Description
This is a spacious 1960's townhouse with sea views from the top two floors, in a pleasant residential location, a short walk from the station and beach. The house has three bedrooms and a shower room on the top floor, with a fourth bedroom or office on the ground floor opposite the cloakroom. The middle floor has the kitchen and the large open-plan sitting/dining room with a large picture window taking full advantage of the sea views. The property has a private driveway with parking for two cars to the front, as well as a garage with electric roller door. The back garden has been attractively landscaped and is surprisingly private. The property has double-glazed windows, modern electric wall-mounted heaters with separate thermostat controls for each and is in good decorative order, although it does give buyers the opportunity to modernise to their own style and tastes. This pleasant family home is beeing sold with no onward chain.
Location
This property sits in a pleasant residential location just a short walk from the town centre, with its range of shops and other facilities, which includes the railway station (to London Fenchurch Street via Basildon). Further shops, supermarkets and other amenities are to hand in neighbouring Southend-on-Sea. There are good schools in the local area including the Friars Park Primary School and Nursery, the St George's Catholic Primary School and the Shoeburyness High School. The house is also a five minute walk from East Beach with its parkland, kids play area and cafe (not to mention the kite surfing club) making it a pleasant family-friendly location to live, with plenty of coastal and inland walks to hand too. There is an indoor swimming pool at Shoebury Leisure Centre and other local parks closeby, including Friars Park, Shoebury Park and Gunners Park (a nature reserve and Site of Special Scientific Interest), making this an ideal location for active families.
Accommodation
The front driveway has room for two cars and leads up to the GARAGE: 17'8 x 8'6 with electric garage roller door as well as a door into the entrance hall. From the driveway the front door leads into the:
Entrance Porch
2.21m x 1.07m (7'3 x 3'6)Storage cupboard. Front door to:
Hallway
8.48m x 2.21m widest (27'10 x 7'3 widest)Stairs to first floor. Cupboard housing warm-air gas boiler (not operational). Wall-mounted electric radiator with thermostat. Telephone point. Glazed door to the garden.
Downstairs Cloakroom
1.68m x 0.84m (5'6 x 2'9)Frosted window to rear. Low-level WC. Wash-hand basin.
Bedroom Four/Office
3.15m x 2.54m (10'4 x 8'4)Window to rear.
First Floor
2.11m x 0.91m (6'11 x 3')From the hallway stairs lead up to the landing.
Kitchen
2.82m x 2.41m (9'3 x 7'11)Window to rear. Kitchen units with roll-top work surfaces and a one and a half bowl sink unit with tiled splash-back. Electric cooker with gas hob. Space for fridge. Tiled floor. Serving hatch.
Sitting/Dining Room
8.56m x 3.68m (28'1 x 12'1)Window to front with sea views and to rear overlooking the garden. Two electric radiators with individual thermostats. TV aerial point. Door to lobby with window to the front and stairs leading up to the:
Second Floor
4.04m x 2.03m (13'3 x 6'8)Second floor landing. Airing cupboard with hot-water cylinder. Electric radiator with thermostat. Loft hatch.
Bedroom One
4.67m x 2.59m (15'4 x 8'6)Window to front with sea views.
Bedroom Two
3.84m x 2.62m (12'7 x 8'7)Window to rear. Electric radiator with thermostat.
Shower Room
2.03m x 1.93m (6'8 x 6'4)Frosted window to rear. Fitted shower cubicle. Low-level WC. Wash-hand basin. Tiled walls. Vinyl flooring.
Bedroom Three
2.39m widest x 2.03m (7'10 widest x 6'8)Window to front with sea views. Wardrobe.
Outside
The house has a private drive to the front with space for two cars and one more in the garage. The back garden is attractively landscaped with a patio area by the house, central lawn, well-stocked flowerbeds and with fencing and some mature shrubs providing privacy. SUMMERHOUSE.
Services and Other Information
Mains water, drainage, gas and electricity. Electric heaters with separate thermostats (Original warm-air gas central-heating no longer operational). TV aerial point. Telephone point. Council Tax Band: D.
Energy Efficiency and Environmental Impact

Although these particulars are thought to be materially correct their accuracy cannot be guaranteed and they do not form part of any contract.
Property data and search facilities supplied by www.vebra.com























