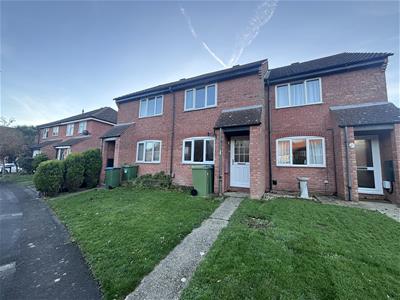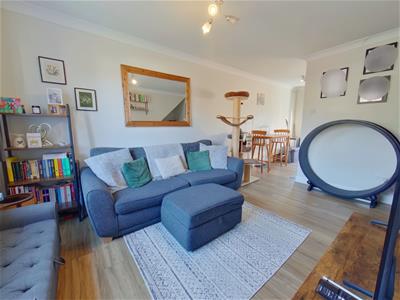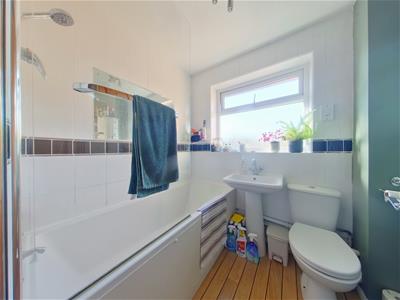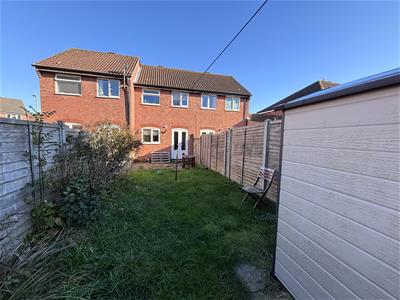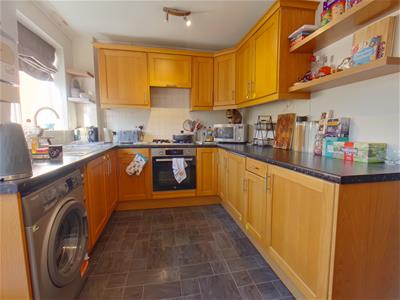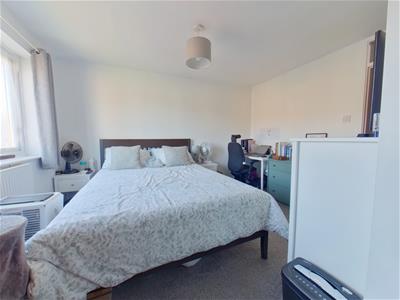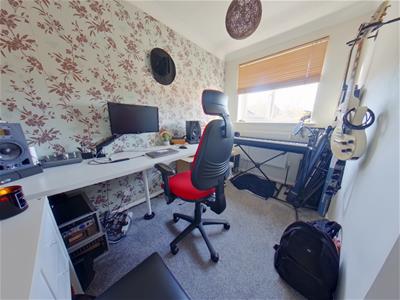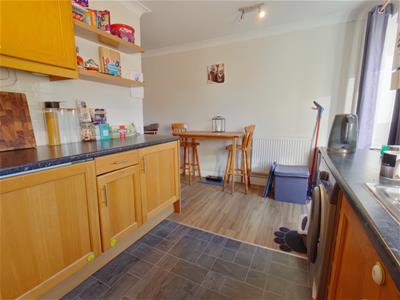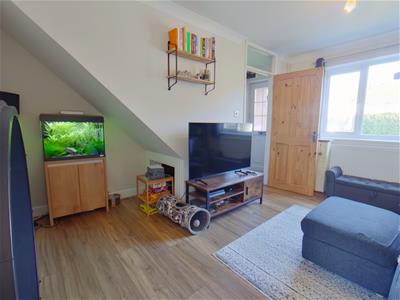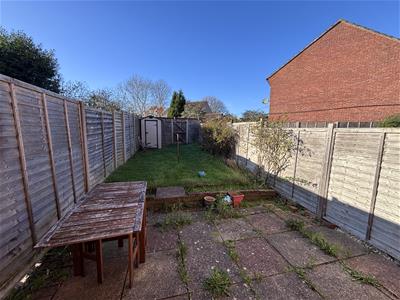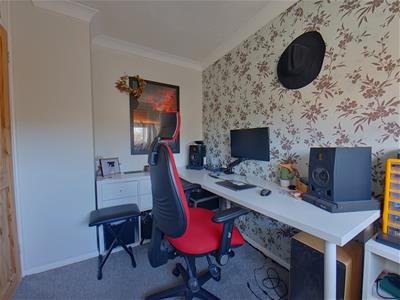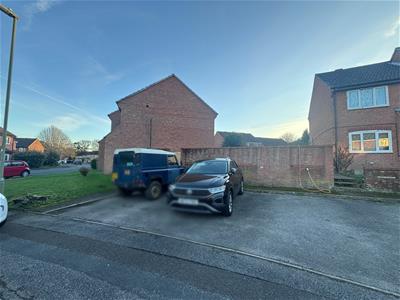.png)
25 Stubbington Green
Fareham
PO14 2JY
The Hurdles, Titchfield Common, Fareham
Asking Price £260,000
2 Bedroom House
- Two Bedrooms House
- Allocated Parking Space
- Low Maintenance Rear Garden
- Ideal First Time Home
- Cul-De-Sac Location
- Kitchen/Breakfast Room
- Gas Central Heating
- NO FORWARD CHAIN
A well presented two bedroom house, offered with no forward chain! The accommodation comprises an entrance hall, lounge open to kitchen/breakfast area. Upstairs offers two bedrooms and a family bathroom. Outside, the property features a low-maintenance enclosed rear garden with rear access, as well as an allocated parking space. Ideally located close to local amenities, schools, and with convenient access to nearby towns and the motorway. This property would make an excellent first home. Don’t miss out, call Chambers today to arrange your viewing on 01329 665700!
Front Door
Into:
Entrance Hall
Textured ceiling, stairs leading to first floor landing, door to:
Lounge
13’6 (4.11m) x 9’2 (2.79m)
Coved and textured ceiling, PVCu double glazed window to front aspect, power points, television point, telephone point, understairs storage, open access to:
Kitchen/Breakfast Room
12’7 (3.84m) x 8’ (2.44m)
Textured ceiling, PVCu double glazed window to rear aspect, Vaillant wall mounted boiler, re-fitted range of wall and base/drawer units with work surface over, single bowl sink and drainer, plumbing and space for washing machine, undercounter integrated fridge and freezer. Fitted electric cooker and gas hob with hood over. French doors open to rear garden.
First Floor Landing
Textured ceiling, access to loft void, doors to:
Bedroom One
3.922 x 3.802 (12'10" x 12'5")Textured ceiling, PVCu double glazed window to front elevation, radiator.
Bedroom Two
3.033 x 1.878 (9'11" x 6'1")Textured ceiling, PVCu double glazed window to rear elevation, radiator.
Family Bathroom
A fully re-fitted white suite comprising panel bath with shower over, wash basin, WC, fully tiled, PVCu double glazed window to rear elevation., shaver point.
Outside
Rear Garden
A fully enclosed south-westerly facing garden mainly laid to lawn with further area laid to patio, space for shed, rear gate access leading to:
Parking
1 allocated parking space.
Energy Efficiency and Environmental Impact

Although these particulars are thought to be materially correct their accuracy cannot be guaranteed and they do not form part of any contract.
Property data and search facilities supplied by www.vebra.com
