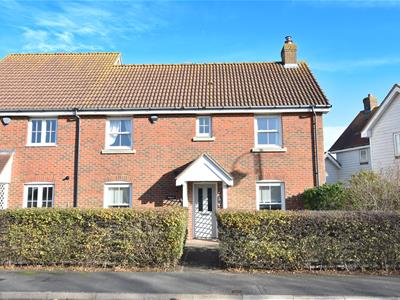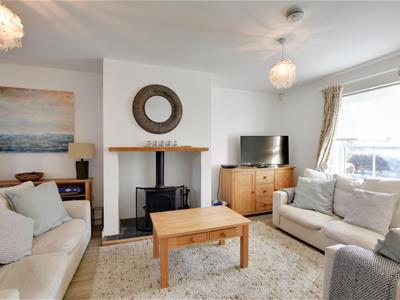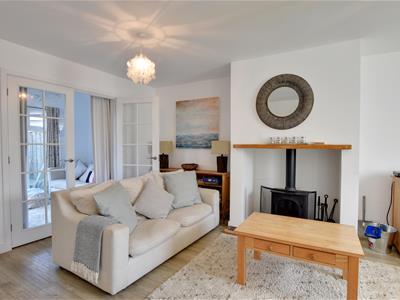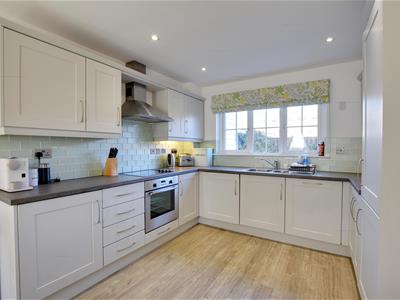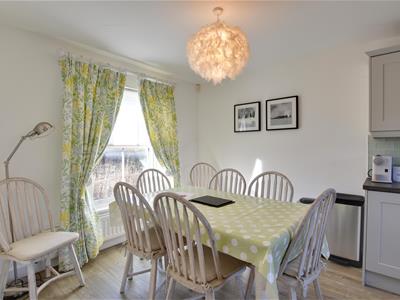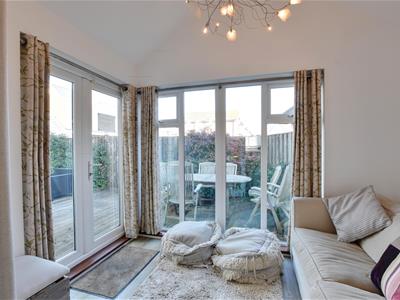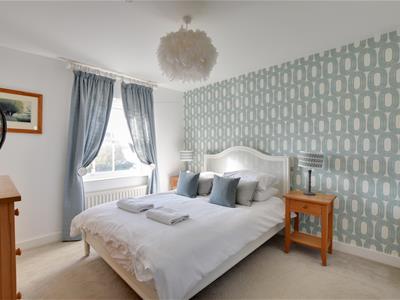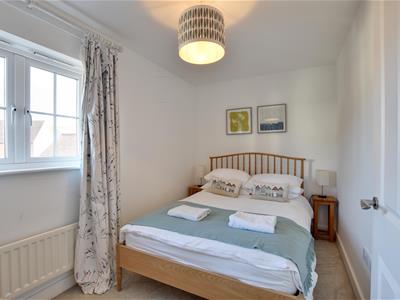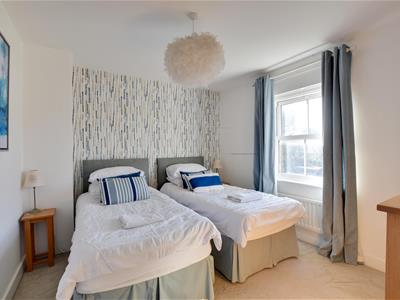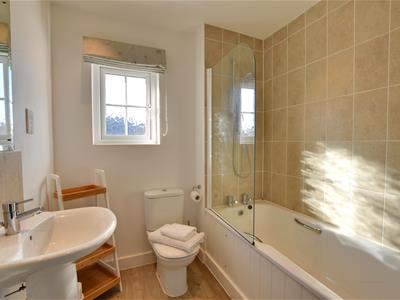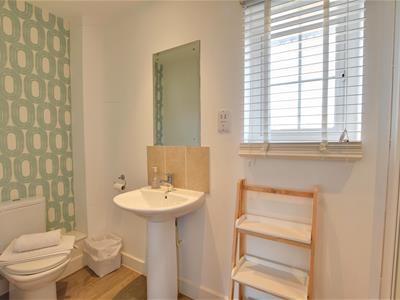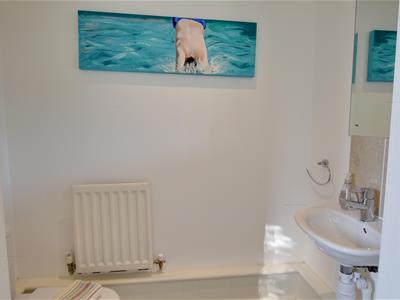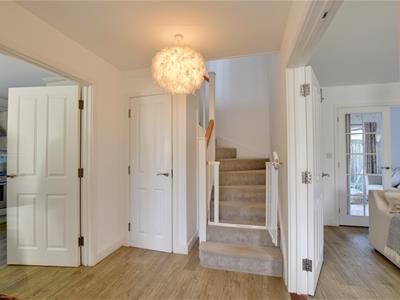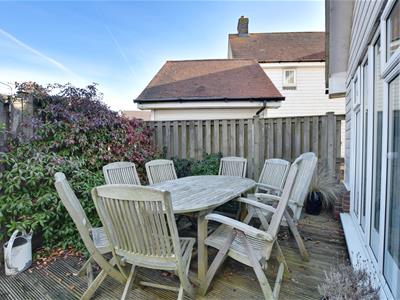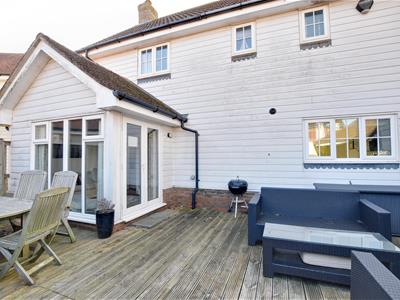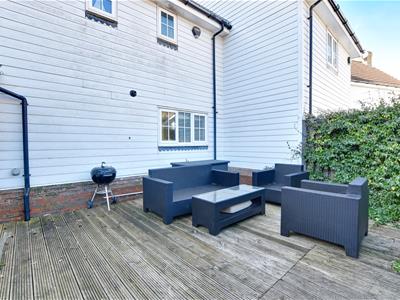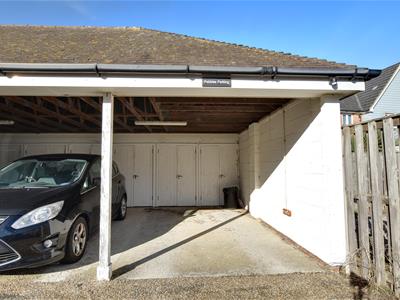
The Estate Office
20 Cinque Ports Street
Rye
East Sussex
TN31 7AD
Whitesand Drive, Camber
£375,000
3 Bedroom House - Attached
- Double Fronted Semi Detached House
- Three Bedrooms, One with En-Suite
- Double Aspect Kitchen/Diner
- Living Room
- Garden Room
- Low Maintenance Rear Garden
- Allocated Parking
- Chain Free
- COUNCIL TAX BAND - D
- EPC - D
ONLY MINUTES FROM THE STUUNING BEACH / SAND DUNES
Rush Witt & Wilson are pleased to offer a well presented double fronted house forming part of the popular Whitesand Development.
The generously proportioned accommodation comprises double aspect kitchen/dining room, living room with adjoining garden room, cloakroom, three bedrooms, one with en-suite shower room and a family bathroom. A low maintenance garden to the rear and allocated parking. The property will appeal to a variety of buyers and is being offered CHAIN FREE.
For further information and to arrange a viewing, please contact our Rye office, 01797 224000.
Locality
Forming part of the popular Whitesand development within the seaside village of Camber.
The stunning coastline incorporates the famous sand dunes and forms part of the Rye Bay which is also home to miles of open sandy beach which extend from a nature reserve at Rye Harbour to cliffs at Fairlight.
Camber as become a haven for water sports enthusiasts, however there are many other activities available locally including places of general and notable historic interest.
The ancient Cinque Port town of Rye is only a short drive away with its bustling High Street where there is an array of specialist and general retail stores which are complemented by historic inns and restaurants as well as contemporary wine bars and eateries. There is also the famous cobbled citadel, working quayside and weekly markets.
A railway station in Rye allows easy access to the city of Brighton in the west and to Ashford, where there are connecting, high speed, services to London.
Camber is on the National Cycle Network making the neighbouring towns of Rye and Lydd readily accessible. There is also a newly constructed promenade from Camber to the hamlet of Jurys Gap a great place to walk and watch the sunset.
Reception Hallway
Glazed panelled door to the front, deep understairs storage cupboard, stairs rising to the first floor, doors off to the following:
Cloakroom/WC
1.78m x 0.97m (5'10 x 3'2)Wash hand basin, low level wc.
Living Room
5.36m x 3.51m (17'7 x 11'6)Double doors lead from the reception hallway to a light and airy double aspect living room, window to the front, fireplace with inset log burner, double multi panelled glazed doors opening to:
Garden Room
2.97m x 2.06m (9'9 x 6'9)Full height windows to the rear, double doors to the side leading onto the decked garden.
Kitchen/Dining Room
5.36m x 3.12m max (17'7 x 10'3 max)Extensively fitted with a range of traditional shaker style cupboard and drawer base units, matching wall mounted cabinets, upright unit with built in fridge/freezer, integral dishwasher, integral washing machine, wall mounted gas fired boiler, complimenting worktop surface with inset sink, inset ceramic hob with oven beneath and extractor fan above, attractive tiled surround, window to the rear, dining area with window to the front.
First Floor
Landing
Window to the rear, access to loft space, built in cupboard, doors off to the following:
Bedroom
4.01m x 3.12m (13'2 x 10'3)Window to the front, double wardrobe, door through to:
En-Suite Shower Room
3.15m x 1.17m (10'4 x 3'10)Large shower cubicle with bi-fold door, pedestal wash hand basin, low level wc, heated towel rail, window to the rear,
Bedroom
3.48m x 3.00m (11'5 x 9'10)Window to the front.
Bedroom
3.48m x 2.21m (11'5 x 7'3)Window to the rear.
Family Bathroom
2.01m x 1.91m (6'7 x 6'3)White suite comprising panel enclosed bath with shower and screen over, pedestal wash hand basin, low level wc, heated towel rail, window to the front.
Outside
Rear Garden
Low maintenance garden incorporating decked terrace which is accessed from the garden room, bordered by palisade fencing with pedestrian gate to the rear.
Parking
Car port with allocated space in front.
Agents Note
Council Tax Band - D
The property is subject to a monthly service charge, details on request.
Fixtures and fittings: A list of the fitted carpets, curtains, light fittings and other items fixed to the property which are included in the sale (or may be available by separate negotiation) will be provided by the Seller's Solicitors.
Important Notice:
1. Particulars: These particulars are not an offer or contract, nor part of one. You should not rely on statements by Rush, Witt & Wilson in the particulars or by word of mouth or in writing ("information") as being factually accurate about the property, its condition or its value. Neither Rush, Witt & Wilson nor any joint agent has any authority to make any representations about the property, and accordingly any information given is entirely without responsibility on the part of the agents, seller(s) or lessor(s).
2. Photos, Videos etc: The photographs, property videos and virtual viewings etc. show only certain parts of the property as they appeared at the time they were taken. Areas, measurements and distances given are approximate only.
3. Regulations etc: Any reference to alterations to, or use of, any part of the property does not mean that any necessary planning, building regulations or other consent has been obtained. A buyer or lessee must find out by inspection or in other ways that these matters have been properly dealt with and that all information is correct.
4. VAT: The VAT position relating to the property may change without notice.
5. To find out how we process Personal Data, please refer to our Group Privacy Statement and other notices at https://rushwittwilson.co.uk/privacy-policy
Energy Efficiency and Environmental Impact

Although these particulars are thought to be materially correct their accuracy cannot be guaranteed and they do not form part of any contract.
Property data and search facilities supplied by www.vebra.com
