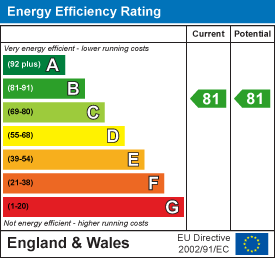.png)
Middleton South, Wagonway Drive
Great Park
Newcastle upon Tyne
NE13 9BJ
Willowbay Drive, Great Park, NE13
Offers Over £150,000 Sold (STC)
2 Bedroom Apartment
- TOP FLOOR APARTMENT
- SECURE ENTRY SYSTEM
- ALLOCATED PARKING BAY
- SOUGHT AFTER LOCAYION
- IDEAL FIRST TIME BUY
- OPEN PLAN LIVING
This modern two bedroom second floor apartment is situated in the highly sought after Great Park development, offering contemporary living in a well-maintained residential area.
Flooded with natural light, the property features a spacious open plan living area, a stylish fitted kitchen, two well proportioned bedrooms,. Large windows and Juliet balconies enhance the sense of space throughout.
Externally, the apartment benefits from an allocated parking bay located to the rear of the building, ensuring convenient and private parking.
This property is ideal for first time buyers, professionals, or investors looking for a low-maintenance home in a popular and growing community.
The home has an impressive open plan living, dining, and kitchen area. This superb space spans the full width of the property. Large French doors with a Juliet balcony flood the room with natural light and overlook the green spaces of the development, creating a bright and inviting environment. The modern kitchen is fitted with a range of sleek wall and base units, integrated appliances, and generous worktop space.
The primary bedroom is a spacious double, featuring its own set of French doors with Juliet balcony, allowing light to pour in.
A versatile second bedroom ideal as a guest room, nursery, or home office, currently used as a dedicated workspace.
The stylish bathroom is finished to a modern standard, offering a white suite comprising panelled bath with glass shower screen and overhead shower, wash hand basin, and WC.
Externally, the property benefits from an allocated parking bay located directly to the rear of the building, providing secure and convenient parking.
ON THE SECOND FLOOR
Hallway
Bedroom
2.37m x 2.68m (7'9" x 8'10")Measurements taken from widest points.
Open Plan Living
7.79m x 2.97m (25'7" x 9'9")Measurements taken from widest points.
Bedroom
3.51m x 2.68m (11'6" x 8'10")Measurements taken from widest points.
Store
Bathroom
2.16m x 1.96m (7'1" x 6'5")Measurements taken from widest points.
Disclaimer
The information provided about this property does not constitute or form part of an offer or contract, nor may be it be regarded as representations. All interested parties must verify accuracy and your solicitor must verify tenure/lease information, fixtures & fittings and, where the property has been extended/converted, planning/building regulation consents. All dimensions are approximate and quoted for guidance only as are floor plans which are not to scale and their accuracy cannot be confirmed. Reference to appliances and/or services does not imply that they are necessarily in working order or fit for the purpose.
Energy Efficiency and Environmental Impact

Although these particulars are thought to be materially correct their accuracy cannot be guaranteed and they do not form part of any contract.
Property data and search facilities supplied by www.vebra.com











