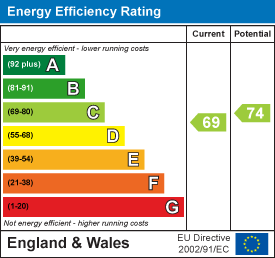
113 Chorley Road
Swinton
Manchester
Greater Manchester
M27 4AA
Lawefield Crescent, Clifton, Swinton, Manchester
Offers Over £220,000
2 Bedroom Bungalow - Semi Detached
- Tenure Freehold Council Tax Band B
- EPC Rating C
- Council Tax Band B
- Ample Off Road Parking With Drive And Access To Garage
- Two Generously Sized Double Bedrooms
- Ideal Home For A Couple Or Small Family
- Viewing Essential
- Enviable Garden Views
- Easy Access To Local Amenities
- Close Proximity To Local Amenities
CHARMING TWO BEDROOM SEMI DETATCHED BUNGALOW
Located on Lawefield Crescent in Clifton, Swinton, Manchester, this delightful two-bedroom true bungalow presents an excellent opportunity for both families and individuals seeking a comfortable home. The property boasts a semi-detached design, enhanced by a loft conversion that adds valuable living space.
Upon entering, you are welcomed into a spacious lounge, perfect for relaxation and entertaining guests. The generous kitchen offers ample room for culinary pursuits, making it a delightful space for family meals. Both double bedrooms are well-proportioned, ensuring comfort and privacy for all occupants. The bright conservatory serves as a lovely extension of the living area, providing a serene spot to enjoy the garden views throughout the seasons.
The family bathroom is conveniently located, catering to the needs of the household. Outside, the lovely rear garden presents a tranquil retreat, ideal for outdoor activities or simply unwinding in the fresh air. The property also features a driveway and a garage, providing ample parking and storage solutions.
With its great potential, this bungalow is a canvas for your personal touch, allowing you to create a home that reflects your style and needs. Whether you are looking to invest or settle down, this property is a must-see. Don’t miss the chance to make this charming bungalow your own in a sought-after location.
Ground Floor
Entrance
UPVC double glazed door to porch.
Porch
1.19m x 0.84m (3'11 x 2'9)Steps to door to hall.
Hall
1.40m x 1.19m (4'7 x 3'11)Central heating radiator, coving, door to kitchen and double doors to reception room, wood effect laminate flooring.
Reception Room
5.46m x 3.56m (17'11 x 11'8)UPVC double glazed window, central heating radiator, meter cupboard, electric log burning effect stove with decorative surround, coving and door to inner hall.
Kitchen
2.36m x 2.08m (7'9 x 6'10)Two UPVC double glazed windows, hard wood frosted window, panel wall and base units, granite effect surface, stainless steel sink and drainer with mixer tap, plumbed for washing machine, space for freestanding oven and fridge freezer, extractor fan and wood effect laminate flooring.
Inner Hall
0.97m x 0.74m (3'2 x 2'5)Loft access, wall light, doors to two bedrooms and bathroom, wood effect laminate flooring.
Bedroom One
3.45m x 3.30m (11'4 x 10'10)UPVC double glazed window, central heating radiator, coving and wood effect laminate flooring.
Bedroom Two
2.64m x 2.54m (8'8 x 8'4)UPVC double glazed window, central heating radiator, coving, UPVC double glazed frosted door to conservatory and wood effect laminate flooring.
Conservatory
2.36m x 2.31m (7'9 x 7'7)Hard wood single glazed windows, electric radiator, tiled floor and UPVC sliding door to rear.
Bathroom
1.85m x 1.73m (6'1 x 5'8)UPVC frosted window, central heating radiator, dual flush WC, pedestal wash basin, panel bath, overhead direct feed rainfall shower with rinse head, PVC elevation, extractor fan and tiled floor.
Second Floor - Loft Room
3.56m x 3.40m (11'8 x 11'2)Velux window, spotlights and eave storage.
External
Front
Block paved drive, paving, bedding areas, mature shrubs, hedges and stone chippings.
Rear
Enclosed garden with artificial grass, paving, bedding areas, mature shrubs and hedges, stone chippings and access to garage.
Energy Efficiency and Environmental Impact

Although these particulars are thought to be materially correct their accuracy cannot be guaranteed and they do not form part of any contract.
Property data and search facilities supplied by www.vebra.com



















