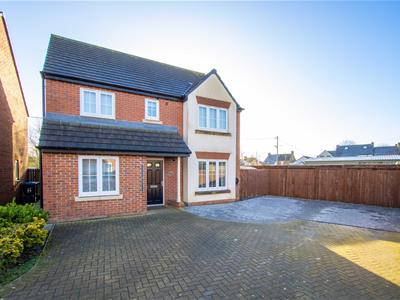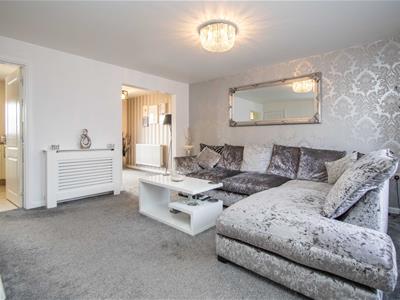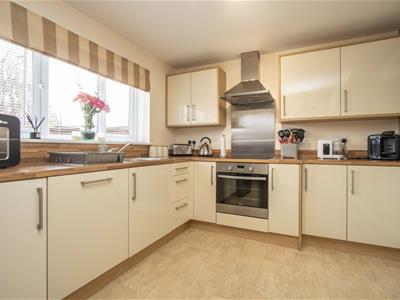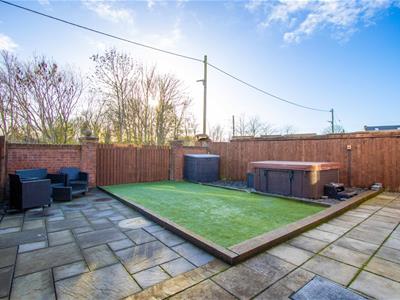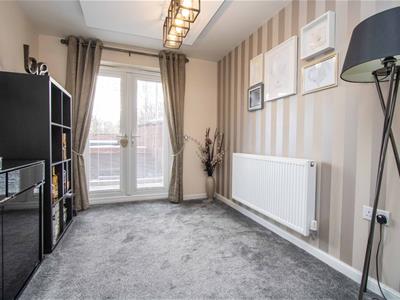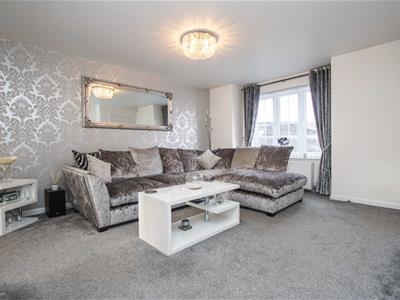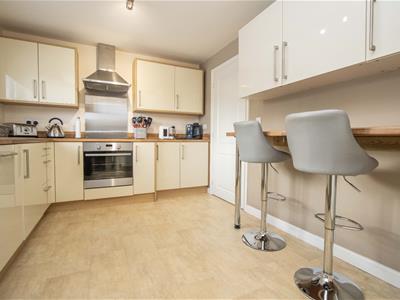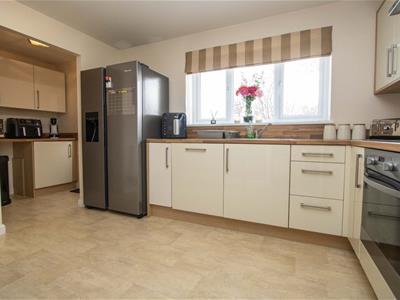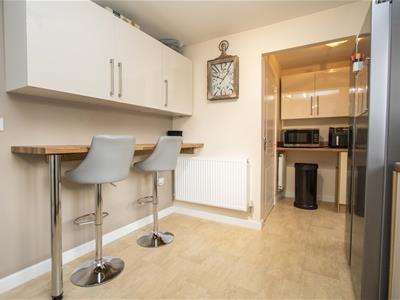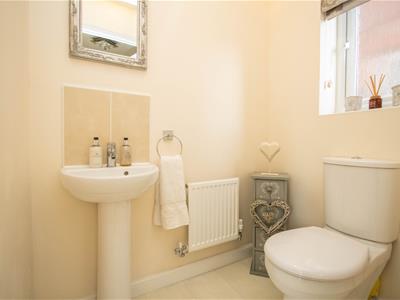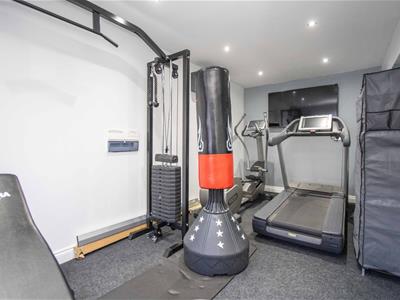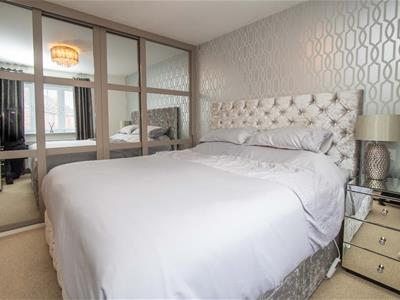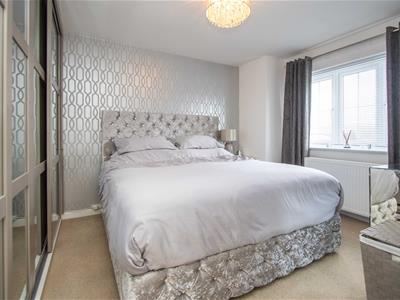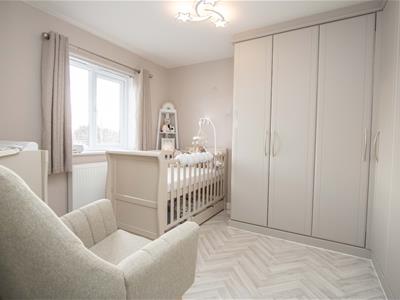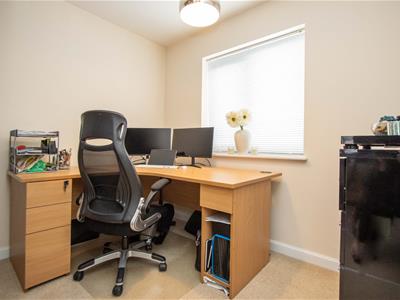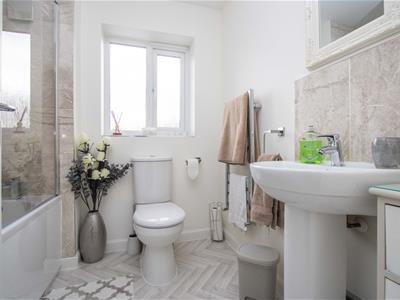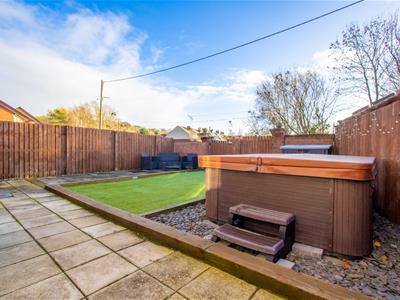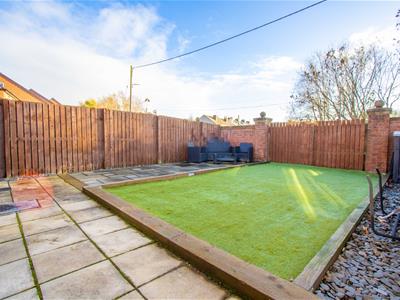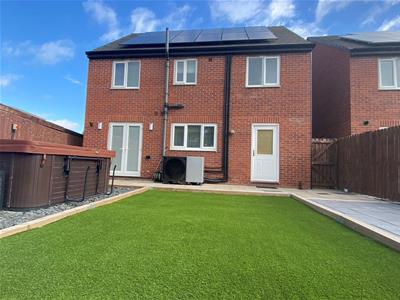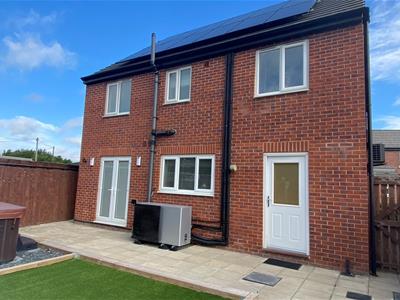
1 Old Elevet
Durham City
Durham
DH1 3HL
Sandgate, Coxhoe, Durham
O.I.R.O £285,000
4 Bedroom House - Detached
- Four Bed Detached Home
- Superb Energy Efficiency
- Solar Panels With Battery
- Electric Heat Pump Heating
- Air Conditioning
- Remodelled Layout
- Ground Floor WC
- En-Suite to Master
- Enclosed Rear Garden
Superb Energy Efficient Family Home ** Popular Village Location ** Pleasant Position ** Secluded Garden ** Ample Parking ** Remodelled Floor Plan ** Outskirts of Durham ** Access to Local Amenities & Major Road Links ** Solar Panels With Battery Storage ** Electric Heat Pump Heating ** Full Air Conditioning System ** EV Charging Point ** Must Be Viewed **
The floor plan includes an entrance hall and a professionally converted garage, offering a versatile additional room ideal as a reception space, bedroom, home office, or gym. The family lounge provides a comfortable relaxation area with a bay window and a walkthrough to the dining room, which features French doors opening onto the rear garden.
The kitchen/breakfast room is fitted with modern units and a range of integrated appliances, leading through to the utility room and a convenient downstairs cloakroom/WC.
Upstairs, there are four well-proportioned bedrooms, including a master with an en-suite shower room, along with a main family bathroom/WC.
Externally, the property enjoys a tucked-away position with ample parking and an enclosed rear garden offering a good degree of privacy, which also has a Hot Tub.
Situated in a pleasant tucked away position in the village of Coxhoe. Residents enjoy access to a variety of amenities including convenience stores, a pharmacy, and inviting eateries. Embrace the community spirit at the village hall, hosting an array of fitness classes, coffee mornings, and seasonal markets. For comprehensive shopping needs, Spennymoor is 4 miles away, boasting supermarkets and a diverse selection of high street shops and dining options.
Indulge in retail therapy at Durham City Retail Park, a short 6-mile journey, offering an extensive array of brands, homeware stores, and delectable fast food outlets. For a cultural experience, explore the historic city of Durham, renowned for its charming independent shops, acclaimed restaurants, and vibrant nightlife.
GROUND FLOOR
Hallway
Reception / Gym
5.46m x 2.46m (17'11 x 8'1)
Lounge
4.11m x 4.11m (13'6 x 13'6)
Dining Room
2.84m x 2.51m (9'4 x 8'3)
Kitchen Breakfast Room
3.56m x 2.84m (11'8 x 9'4)
Utility Room
1.60m x 1.60m (5'3 x 5'3)
WC
1.60m x 1.19m (5'3 x 3'11)
FIRST FLOOR
Bedroom
3.45m x 3.00m (11'4 x 9'10)
En-Suite
1.98m x 1.60m (6'6 x 5'3)
Bedroom
4.27m x 2.67m (14'0 x 8'9)
Bedroom
3.53m x 2.87m (11'7 x 9'5)
Bedroom / Office
2.72m x 2.67m (8'11 x 8'9)
Bathroom/WC
2.08m x 1.91m (6'10 x 6'3)
Agent Notes
Electricity Supply: Mains
Water Supply: Mains
Sewerage: Mains
Heating: Gas Central Heating
Broadband: Basic 14 Mbps, Superfast 80 Mbps, Ultrafast 10000 Mbps
Mobile Signal/Coverage: Average
Tenure: Freehold
Council Tax: Durham County Council, Band D - Approx. £2,551 p.a
Energy Rating: B
Disclaimer: The preceding details have been sourced from the seller and OnTheMarket.com. Verification and clarification of this information, along with any further details concerning Material Information parts A, B & C, should be sought from a legal representative or appropriate authorities. Robinsons cannot accept liability for any information provided.
HMRC Compliance requires all estate agents to carry out identity checks on their customers, including buyers once their offer has been accepted. These checks must be completed for each purchaser who will become a legal owner of the property. An administration fee of £30 (inc. VAT) per individual purchaser applies for carrying out these checks.
Energy Efficiency and Environmental Impact

Although these particulars are thought to be materially correct their accuracy cannot be guaranteed and they do not form part of any contract.
Property data and search facilities supplied by www.vebra.com
