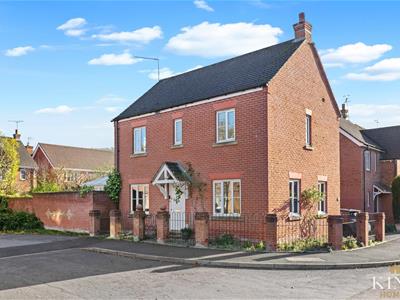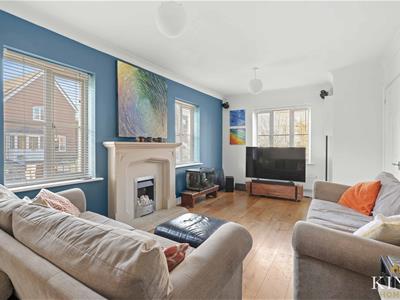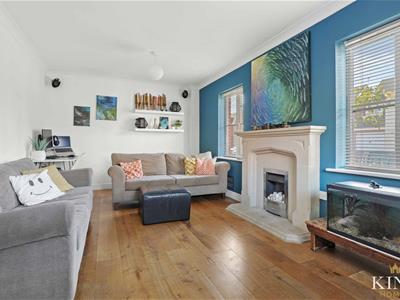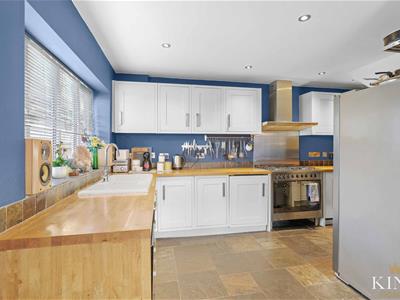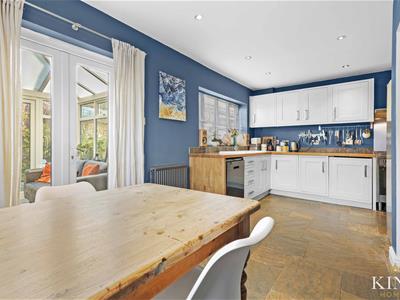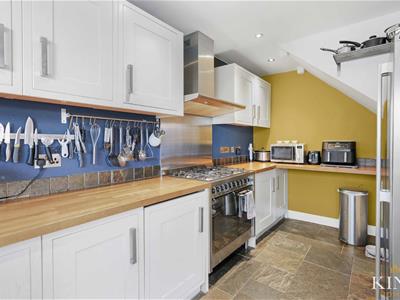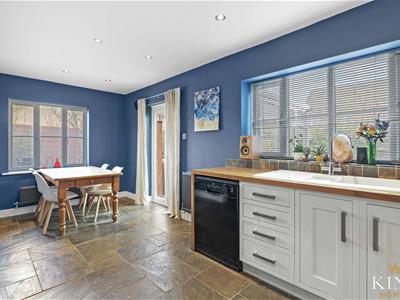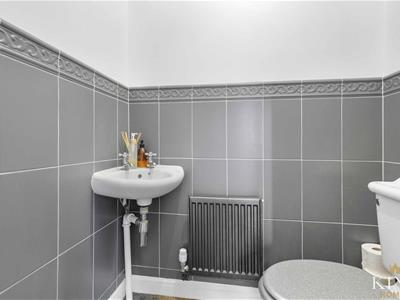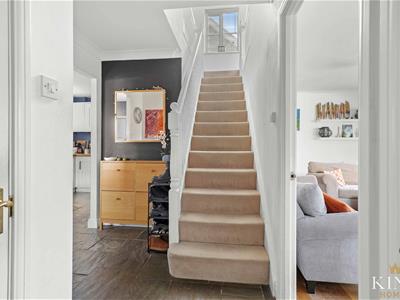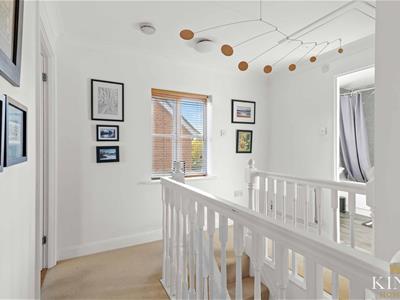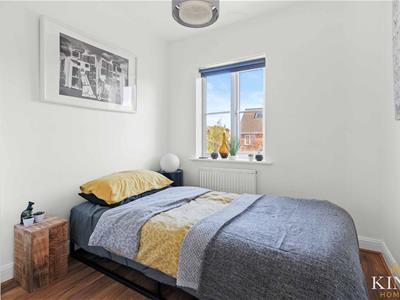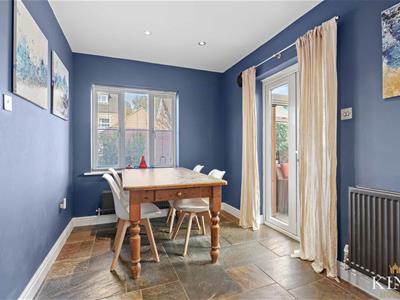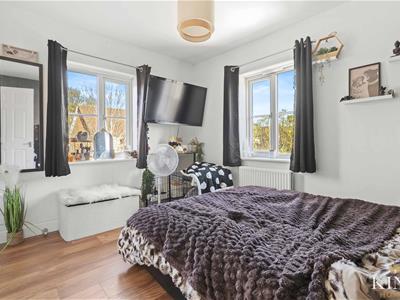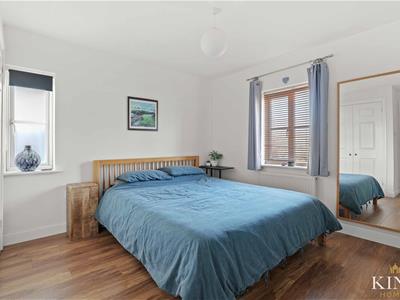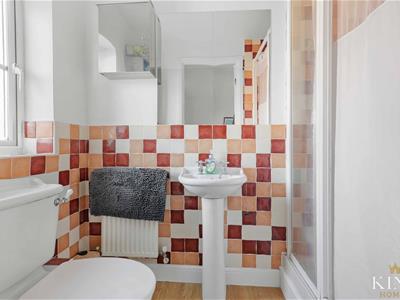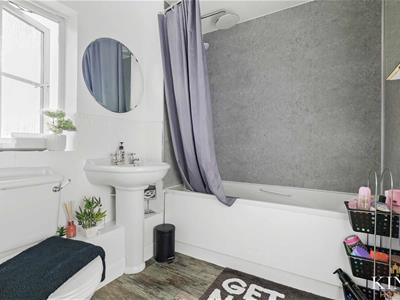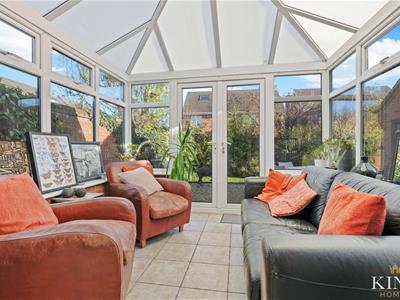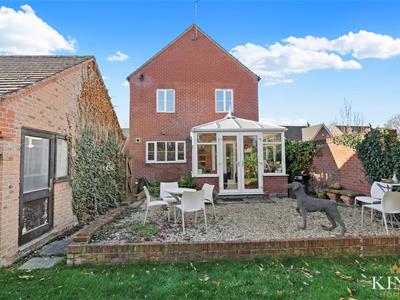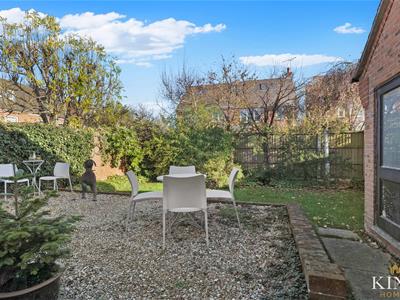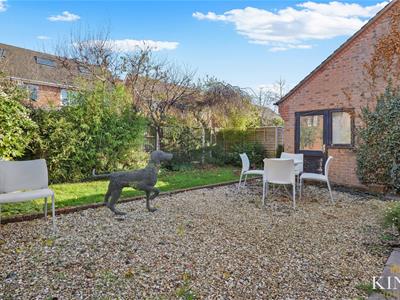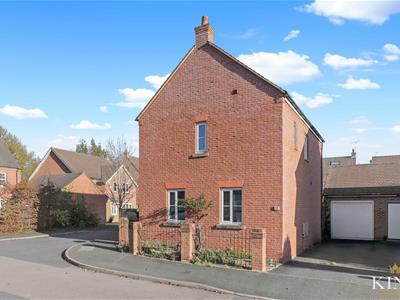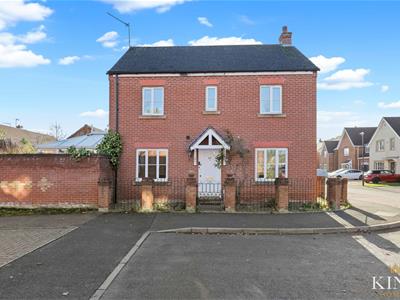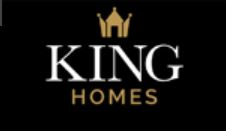
35-36 Guild Street
Stratford-upon-Avon
Warwickshire
CV37 6QY
Bramley Way, Bidford-On-Avon, Alcester
Guide price £325,000 Sold (STC)
3 Bedroom House - Detached
** Detached, Three-Bedroom, Two-Bathroom Home ** Open Plan Kitchen Diner ** Garage ** Driveway Parking ** A beautifully presented detached home on Bramley Way in Bidford-on-Avon, offering bright and generous living spaces. The dual-aspect living room with feature fireplace and hard flooring provides a welcoming heart, while the generous L-shaped kitchen and dining area, complete with ample units, generous worktop space, and room for a dining table, forms the true hub of the home. The property also features a light-filled conservatory, three bedrooms including a main with en-suite, a fully enclosed garden with a raised gravelled seating area, lawn, and established planting, a garage and driveway parking. Combining practical layout, charming interior features, and attractive outdoor space, this home is perfect for families seeking comfort and style in a desirable village location.
This charming detached home is situated on Bramley Way in the popular village of Bidford-on-Avon, offering a peaceful residential setting and a warm, welcoming first impression. As you approach, the frontage is framed by a blend of low brick walls and metal fencing that adds character while keeping the outlook open and inviting. A driveway provides comfortable off-road parking and leads directly to the detached garage, while a neat pathway guides you towards the front door, creating an attractive and well-kept approach.
Inside, the hallway opens into a bright dual-aspect living room, where a feature fireplace creates a striking focal point. Hard flooring enhances the modern feel and practicality of the space, making it ideal for both everyday living and entertaining. The heart of the home is the generous L-shaped kitchen and dining area, thoughtfully designed with ample wall and base units, generous worktop space, and plenty of room for a dining table, making it a highly sociable and functional room for family life. From here, double doors open into a lovely conservatory filled with natural light, providing a peaceful additional living area with views over the garden. A convenient WC completes the ground floor.
Upstairs, the landing leads to three well-proportioned bedrooms. The main bedroom benefits from its own en-suite shower room, offering comfort and privacy. Two further bedrooms provide flexibility for family, guests, or home working, all served by a well-presented family bathroom.
The rear garden is a fully enclosed and appealing outdoor space bordered by a combination of brick walls and fencing. A raised gravelled seating area offers an ideal spot for outdoor dining or relaxation, while the lawn and established planting bring greenery and seasonal interest. Practical features include direct access from the garden into the garage and a gated side entrance.
Overall, this is a warmly presented and well-arranged home on a sought-after road in Bidford-on-Avon, offering generous living spaces and a charming garden—perfectly suited to modern family life.
Hall
Kitchen/Dining Room
5.62m x 4.57m (18'5" x 14'11")
Living Room
5.62m x 3.19m (18'5" x 10'5")
W.C
Conservatory
2.72m x 2.86m (8'11" x 9'4")
Landing
Bedroom 1
2.00m x 2.99m (6'6" x 9'9")
En-suite
Bedroom 2
3.33m x 2.56m (10'11" x 8'4")
Bedroom 3
2.19m x 2.56m (7'2" x 8'4")
Bathroom
1.92m x 2.15m (6'3" x 7'0")
Energy Efficiency and Environmental Impact
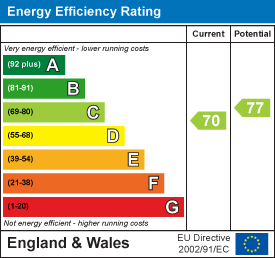
Although these particulars are thought to be materially correct their accuracy cannot be guaranteed and they do not form part of any contract.
Property data and search facilities supplied by www.vebra.com
