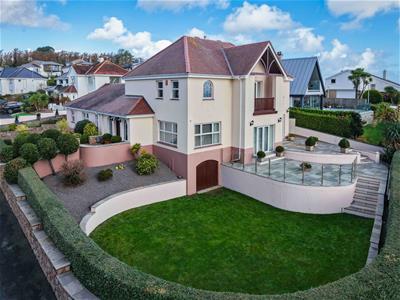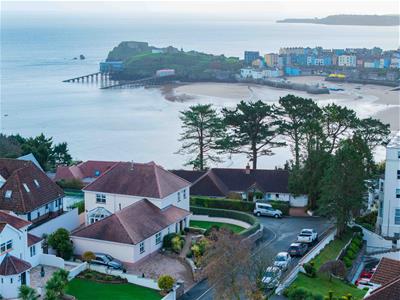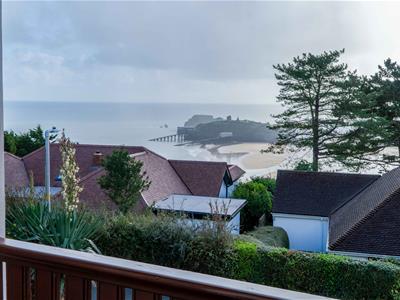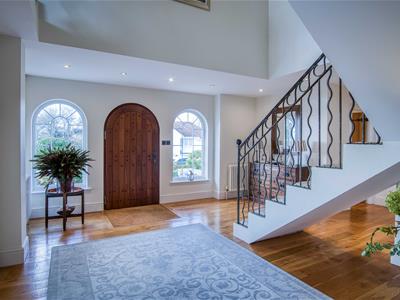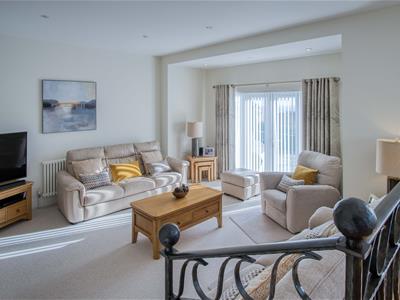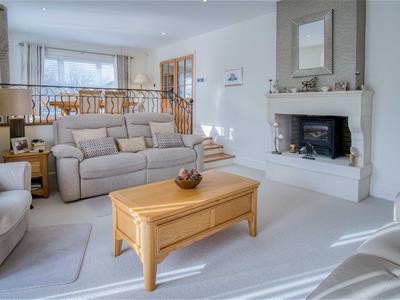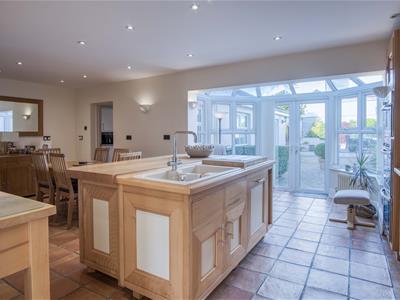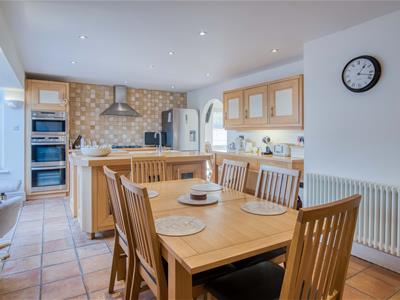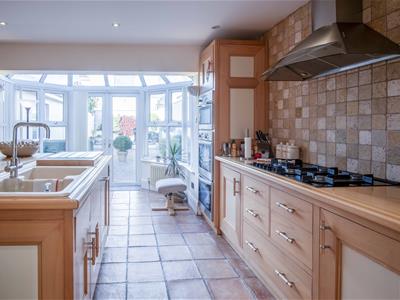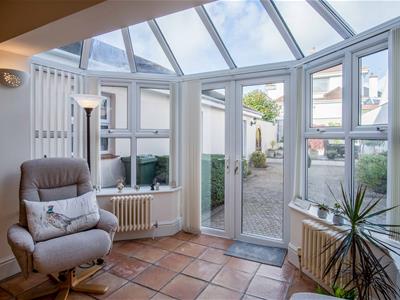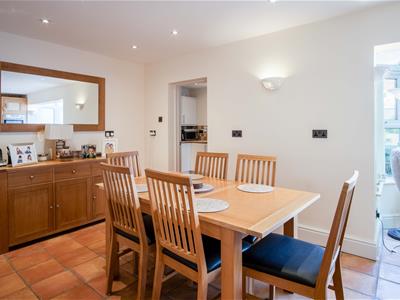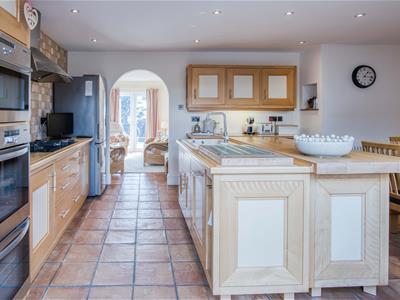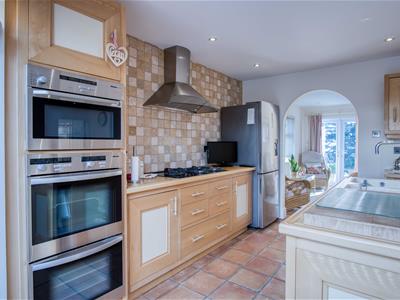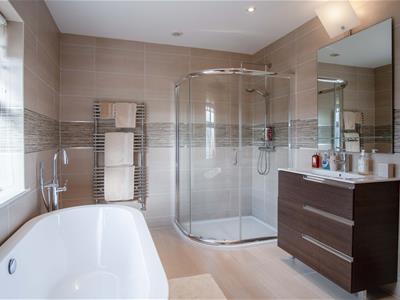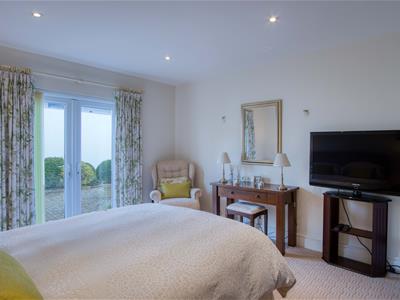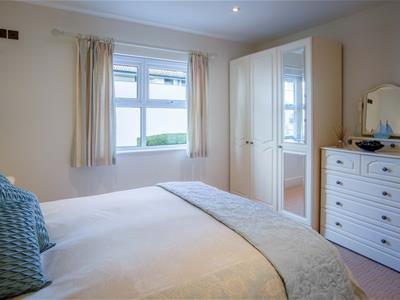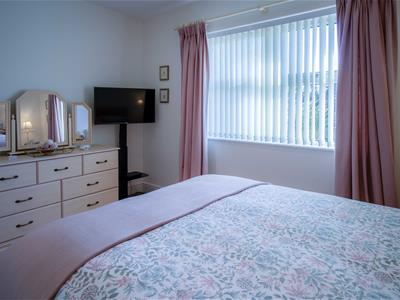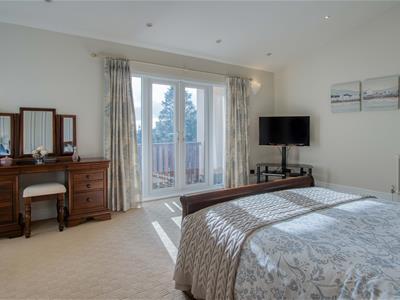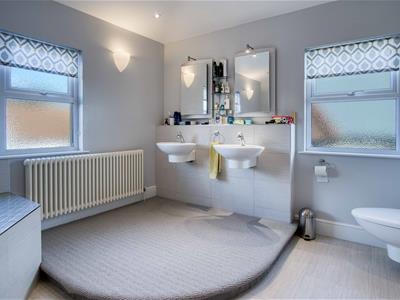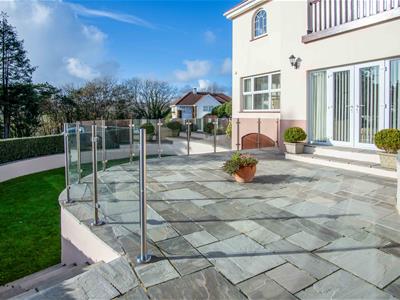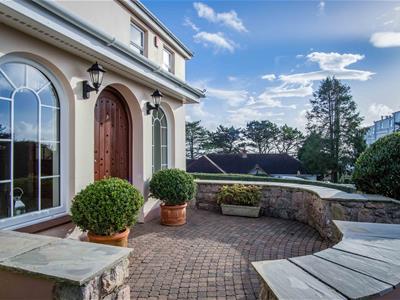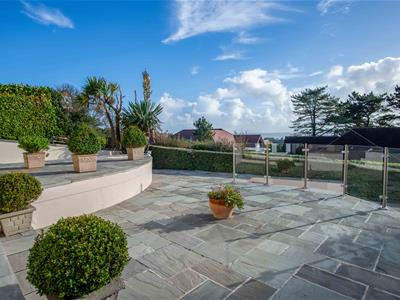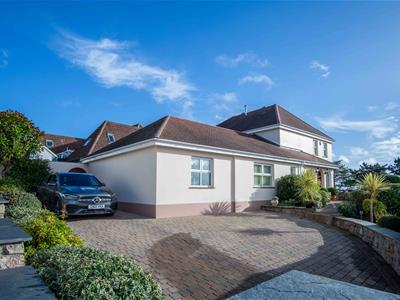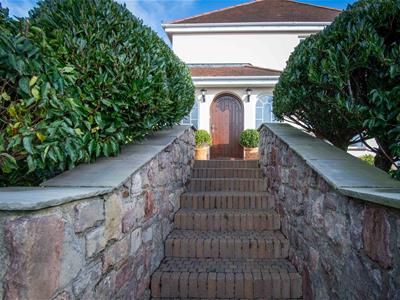
Lock House, St Julian Street
Tenby
Dyfed
SA70 7AS
North Cliffe, Tenby
£1,250,000
4 Bedroom House
- Sea Views
- Beautifully Presented Home
- Private Driveway
- South Facing Garden & Patio
- Bedroom with Balcony
- Quality Handmade Finishes
- Sought After Cul-De-Sac
A beautifully presented detached 4-bedroom house, with character features, sea views, spacious rooms, and South facing garden.
Carmel is in the sought after location of North Cliffe, with an impressive corner plot offering a sunny patio and garden, rear courtyard garden, private driveway, and a balcony looking to the sea and iconic harbour.
The house has been kept immaculate by the current owners and would make a wonderful family home as it offers a large master ensuite bedroom with a balcony and views, with 3 additional double bedrooms, large kitchen, utility, living/dining room, modern bathroom and extra WC.
Entrance Hall
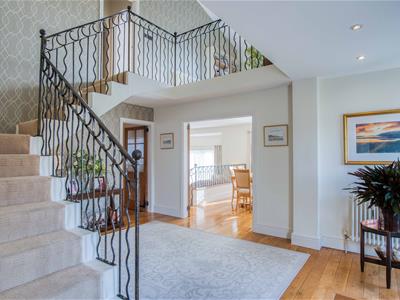 4.9 x 4.7 (16'0" x 15'5")An arched timber door opens into the hallway. The spacious area has solid oak flooring running to all the living areas, and a concrete staircase with handmade wrought iron balustrade.
4.9 x 4.7 (16'0" x 15'5")An arched timber door opens into the hallway. The spacious area has solid oak flooring running to all the living areas, and a concrete staircase with handmade wrought iron balustrade.
Living / Dining Room
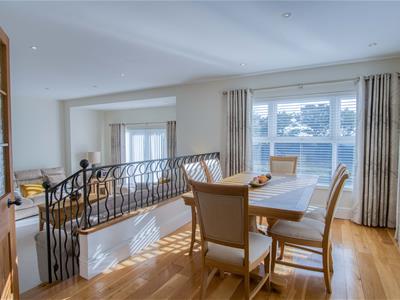 7.8 x 5.1 max (25'7" x 16'8" max)The room is on 2 levels, with a separate dining area stepping down into the lounge. Dining room has oak flooring and large windows to the South and West sides, whilst the cosy lounge has a gas fire in a feature fireplace, with French doors out to the South facing patio.
7.8 x 5.1 max (25'7" x 16'8" max)The room is on 2 levels, with a separate dining area stepping down into the lounge. Dining room has oak flooring and large windows to the South and West sides, whilst the cosy lounge has a gas fire in a feature fireplace, with French doors out to the South facing patio.
Kitchen
6.9 x 5.5 (22'7" x 18'0")A large kitchen/diner, with tiled floor and solid oak handmade wooden units. The bespoke central island has inset sink, built in storage cupboards and dishwasher, and appliances include 2 electric ovens, a combi microwave/grill and gas hob with extractor fan over. There is ample space in the kitchen for freestanding fridge freezer.
Breakfast Room
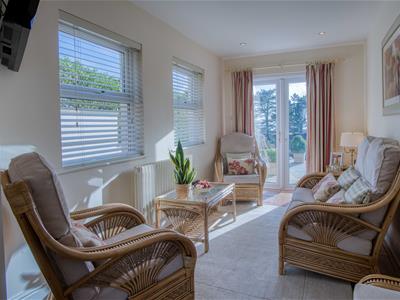 4 x 2.3 (13'1" x 7'6")A 'snug' off the kitchen, ideal for use as an additional TV room or hobby room. There are 2 windows to the side, and French doors to the patio.
4 x 2.3 (13'1" x 7'6")A 'snug' off the kitchen, ideal for use as an additional TV room or hobby room. There are 2 windows to the side, and French doors to the patio.
Utility Room
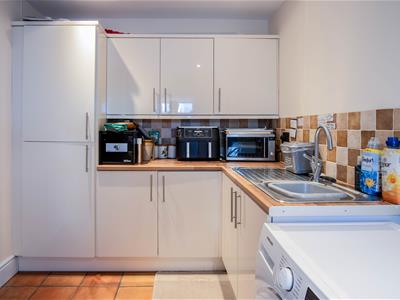 3.5 x 2.3 (11'5" x 7'6")A convenient separate utility room with worktop and sink, space and plumbing for washing machine and tumble dryer, and ample extra space for storage.
3.5 x 2.3 (11'5" x 7'6")A convenient separate utility room with worktop and sink, space and plumbing for washing machine and tumble dryer, and ample extra space for storage.
The boiler and modern hot water system is housed in here.
Master Bedroom
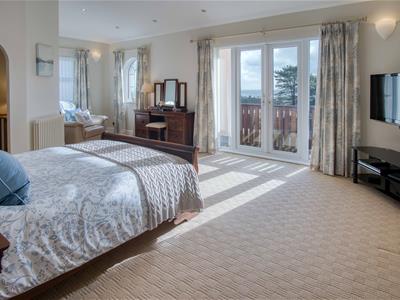 6.9 x 4.4 max (22'7" x 14'5" max)An impressive bedroom suite on the first floor with sea views, comprising a large bedroom with a balcony to the front, dressing area, and ensuite bathroom.
6.9 x 4.4 max (22'7" x 14'5" max)An impressive bedroom suite on the first floor with sea views, comprising a large bedroom with a balcony to the front, dressing area, and ensuite bathroom.
Landing / Study Area
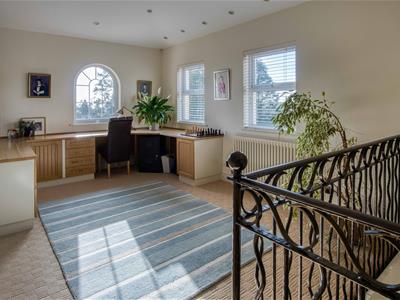 A bright landing, with high ceilings and windows to 2 sides. To the front, there is a feature arched multipaned window, offering picturesque views to the sea and harbour. Before the stairs is the door to the additional dressing room, offering ample built in storage units.
A bright landing, with high ceilings and windows to 2 sides. To the front, there is a feature arched multipaned window, offering picturesque views to the sea and harbour. Before the stairs is the door to the additional dressing room, offering ample built in storage units.
Ensuite
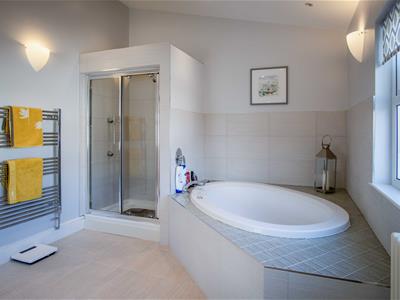 4.1 x 3.2 (13'5" x 10'5" )A large ensuite with bath set into plinth, 2 basins, WC, separate shower enclosure, and a towel radiator. There are windows to 2 sides, and the room is separated from the bedroom by a small dressing area.
4.1 x 3.2 (13'5" x 10'5" )A large ensuite with bath set into plinth, 2 basins, WC, separate shower enclosure, and a towel radiator. There are windows to 2 sides, and the room is separated from the bedroom by a small dressing area.
Bedroom Two
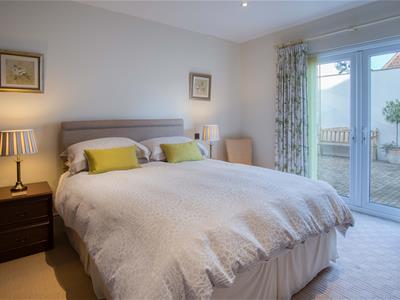 4.5 x 3.6 (14'9" x 11'9")A spacious double bedroom, with patio doors out to the courtyard garden.
4.5 x 3.6 (14'9" x 11'9")A spacious double bedroom, with patio doors out to the courtyard garden.
Bedroom Three
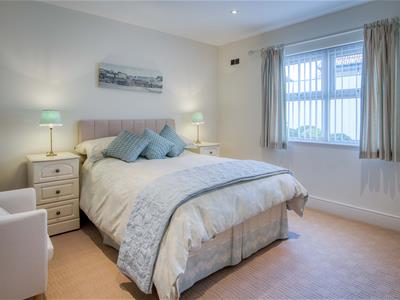 3.7 x 3.5 (12'1" x 11'5")A ground floor double bedroom, with a window to the side looking into the courtyard garden.
3.7 x 3.5 (12'1" x 11'5")A ground floor double bedroom, with a window to the side looking into the courtyard garden.
Bedroom Four
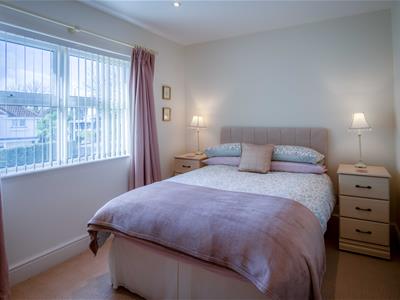 3.7 x 2.6 (12'1" x 8'6")A 3rd ground floor double bedroom, with a window to the front.
3.7 x 2.6 (12'1" x 8'6")A 3rd ground floor double bedroom, with a window to the front.
Bathroom
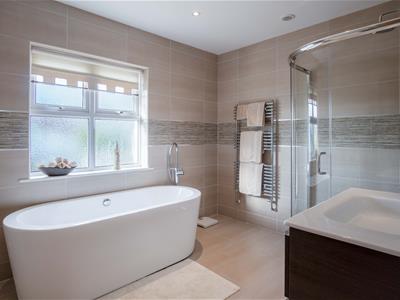 3.6 x 2.7 (11'9" x 8'10")A modern and tiled bathroom suite, with corner shower, freestanding bath, sink in vanity, WC, and towel radiator, with window to the front.
3.6 x 2.7 (11'9" x 8'10")A modern and tiled bathroom suite, with corner shower, freestanding bath, sink in vanity, WC, and towel radiator, with window to the front.
WC
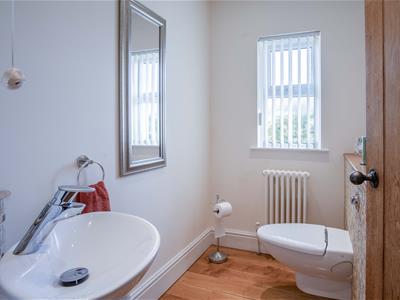 2 x 1.5 (6'6" x 4'11")A separate WC with a compact sink, and window to the front.
2 x 1.5 (6'6" x 4'11")A separate WC with a compact sink, and window to the front.
Dressing Room
3.2 x 1.3 (10'5" x 4'3")Found at the top of the stairs is a large dressing room/walk in wardrobe, with high ceilings and ample built in storage units.
Externally
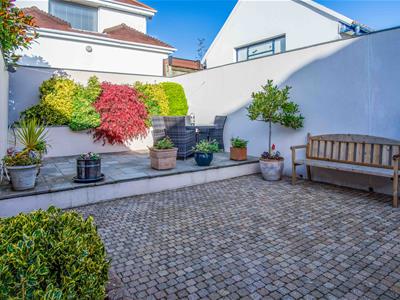 The house has a driveway to the front, with a path leading to the front door bordered by landscaped areas. Alternatively, there are steps up from the pavement.
The house has a driveway to the front, with a path leading to the front door bordered by landscaped areas. Alternatively, there are steps up from the pavement.
There is an enclosed lawned area, surrounded by well-kept hedges, with a large patio terrace and glass balustrade, accessed from the living room and from the kitchen (via the breakfast room).
Underneath the house is a handy storage room, ideal for mowers, tools, or beach equipment etc.
To the rear of the house is an enclosed courtyard garden, with raised seating area and planter beds. This area is accessed from the kitchen and bedroom 2, with a gate at the side of the house off the driveway.
Please Note
The Pembrokeshire County Council Tax Band is H - approximately £4,191.42 for 2025/26.
We are advised that mains gas, water, electric and drainage is connected to the property, with underfloor heating in the bathroom and kitchen.
Double glazing throughout.
Energy Efficiency and Environmental Impact

Although these particulars are thought to be materially correct their accuracy cannot be guaranteed and they do not form part of any contract.
Property data and search facilities supplied by www.vebra.com
