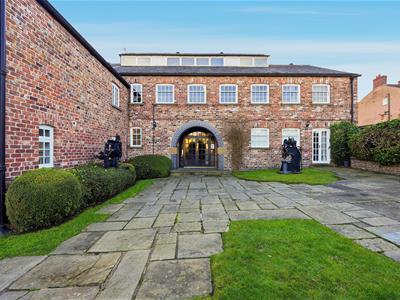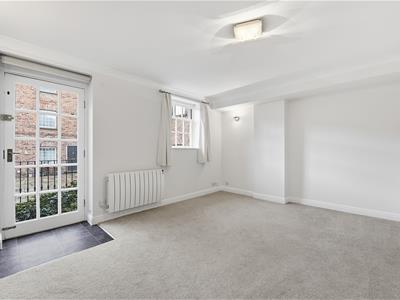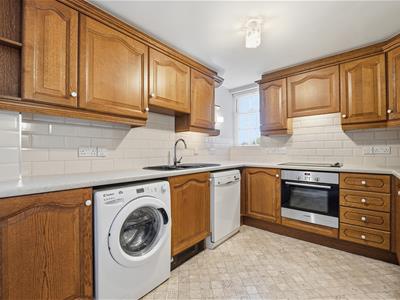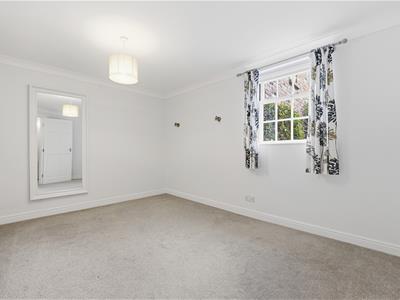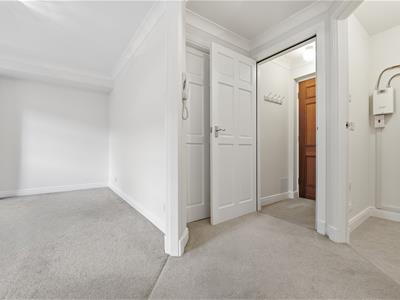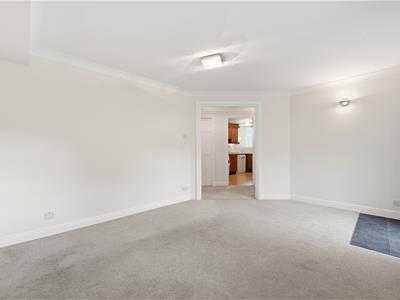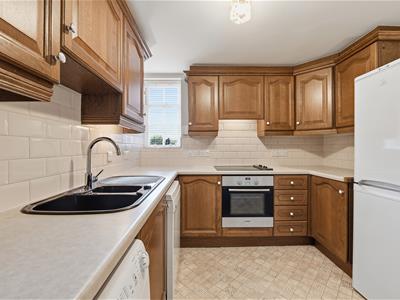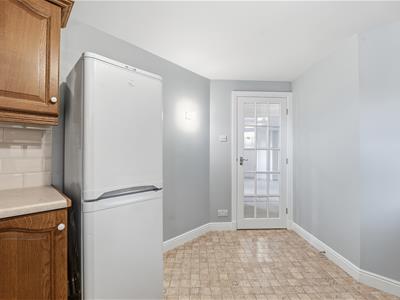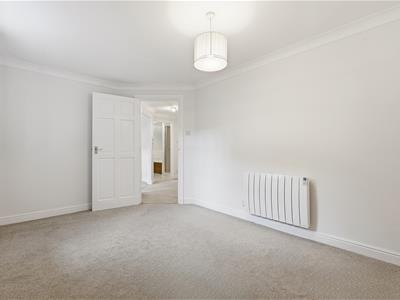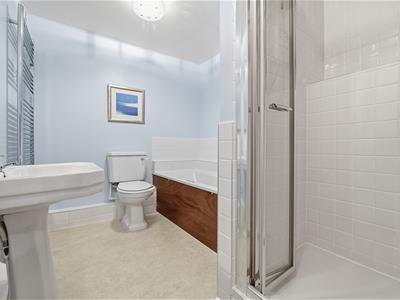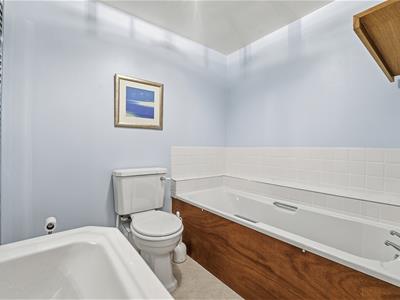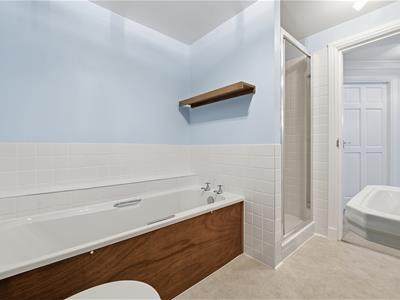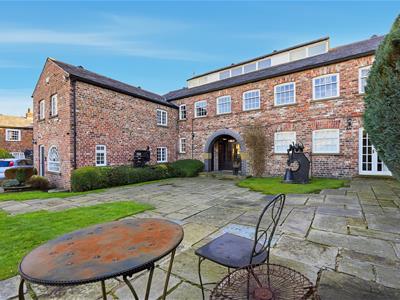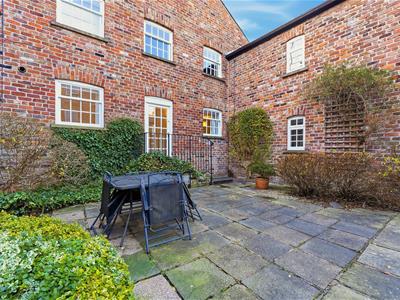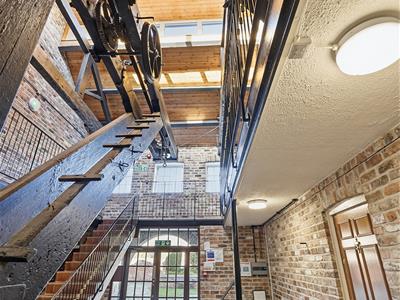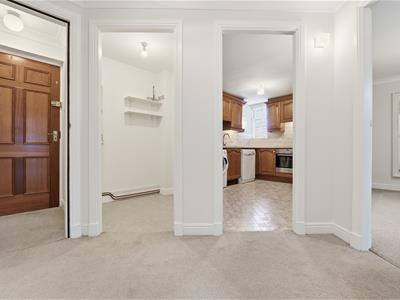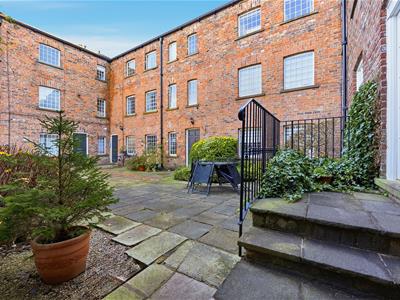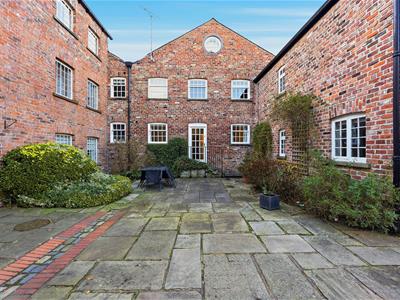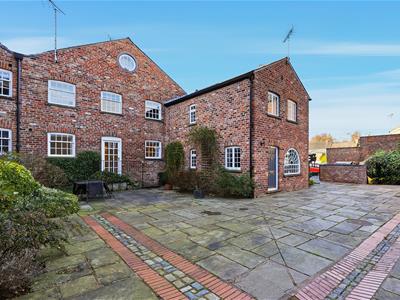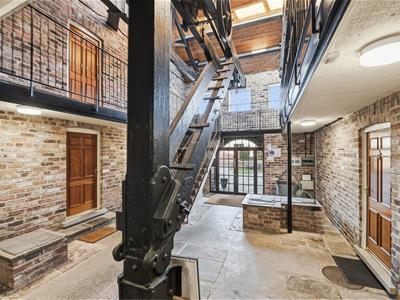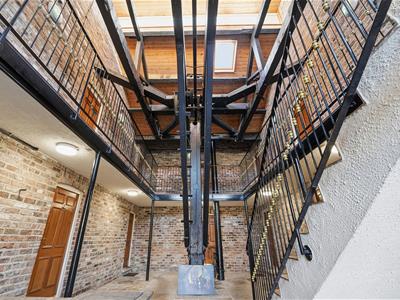
Holden & Prescott Limited
Tel: 01625 422244
Fax: 01625 869999
1/3 Church Street
Macclesfield
Cheshire
SK11 6LB
Pinfold Street, Macclesfield
£140,000
1 Bedroom Apartment - Ground Floor
This former foundry located close to the heart of the town is something of a hidden gem for within a cluster of stunning Grade ll listed buildings are a range of individual apartments, converted in 1992, which make fabulous homes.
Apartment J is located on the ground floor and approached via a secure entrance hall. There is a good size lounge with a door on the courtyard, and a dining kitchen. There is also a private hall, bedroom and a bathroom. The property is heated with electric radiators.
Externally there is also a landscaped courtyard and gardens. Most importantly a residents car park.
A unique home with NO ONWARD CHAIN.
Secure Communal Entrance Hall
A secure and very dramatic communal hall having preserved lifting gear from the original foundry and a staircase to the first floor.
Ground Floor
Entrance Vestibule
Courtesy light. Ceiling cornice. Coat hooks. Door to inner hall.
Hall
Ceiling cornice. Wall light points. Large storage cupboard. Electric radiator.
Lounge
4.37m x 3.30m at maximum (14'4 x 10'10 at maximumCeiling cornice. Wall light points. T.V. aerial point. Door with glazing opening onto the communal courtyard. Sash window. Electric radiator.
Dining Kitchen
3.10m x 2.67m (10'2 x 8'9)One and a half bowl sink unit with mixer tap and base cupboard below. An additional range of matching base and eye level cupboards with contrasting work surfaces and tiled splashbacks. Integrated single oven. Four ring electric hob with extractor hood over. Space for a fridge/freezer. Plumbing for a dishwasher. Plumbing for a washing machine. Wall light. Sash window.
Bedroom
3.96m x 2.74m at maximum (13'0 x 9'0 at maximum)Ceiling cornice. Wall light points. Sash window. Electric radiator.
Bathroom
The white suite comprises a tiled cubicle with electric shower over, a panelled bath with tiled splashbacks, a pedestal washbasin with tiled splashbacks and a low suite W.C. Extractor fan. Wall light with electric shaver point. Electric chrome heated towel rail.
Outside
Communal Gardens
Foundry Court is a landscaped courtyard development having a block paved drive to all four walls, York stone patios and a courtyard which is accented by shrub borders.
Residents Parking
The development has its own residents car park which is patrolled by a private company.
Tenure
999 years from 1808. Ground Rent - £75.00.
Management Charge
There is a monthly management charge of £143.96 which includes buildings insurance.
Energy Efficiency and Environmental Impact

Although these particulars are thought to be materially correct their accuracy cannot be guaranteed and they do not form part of any contract.
Property data and search facilities supplied by www.vebra.com
