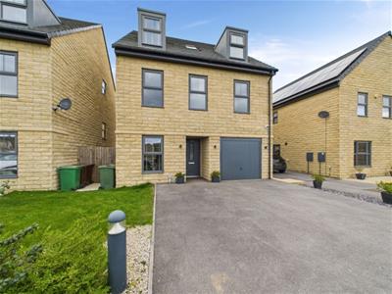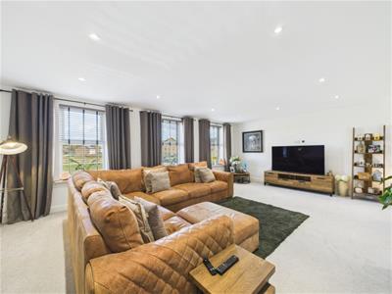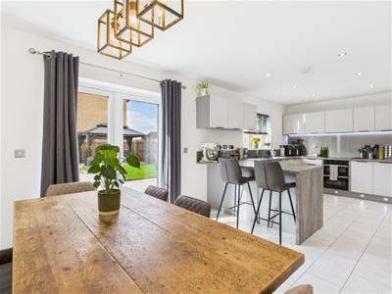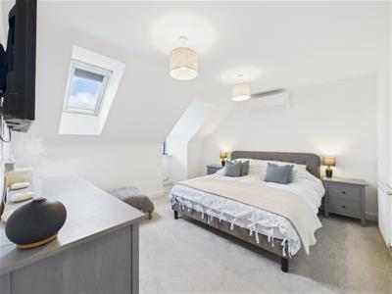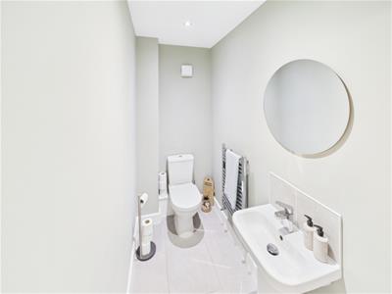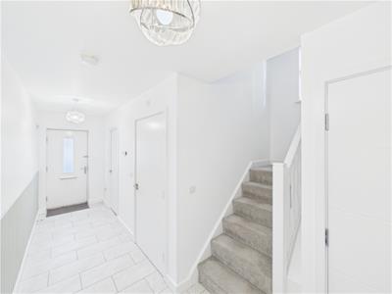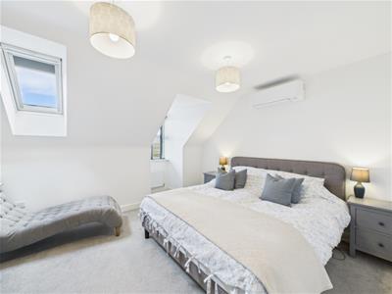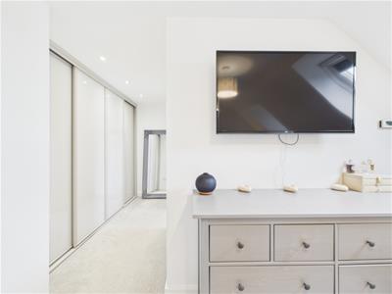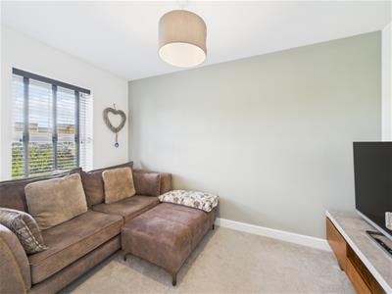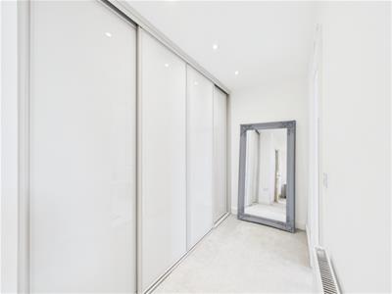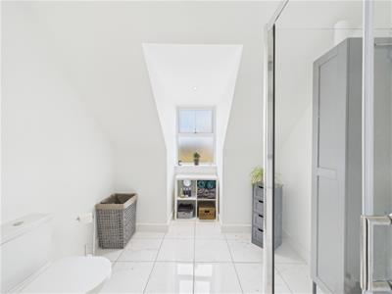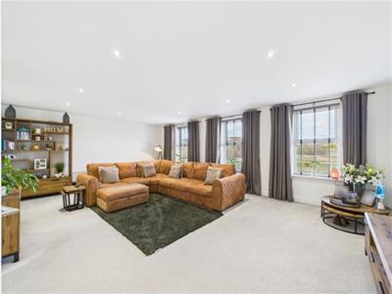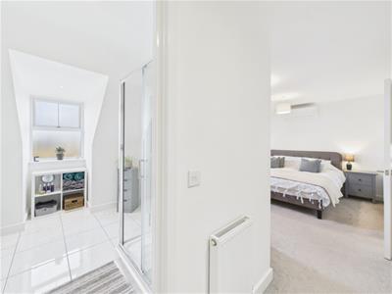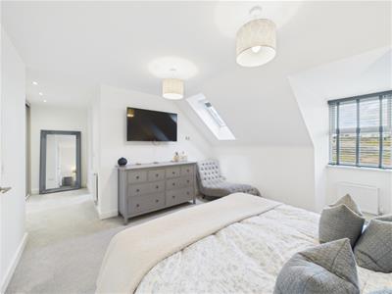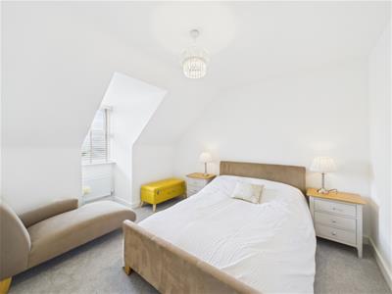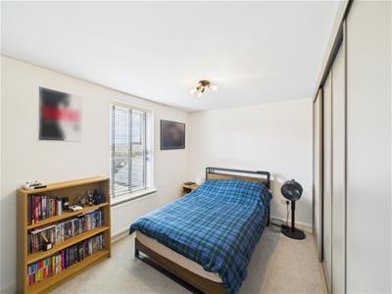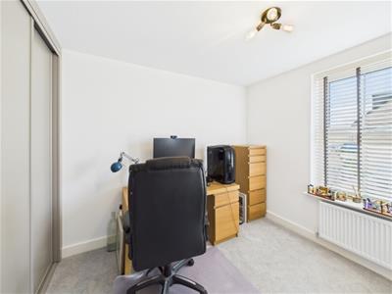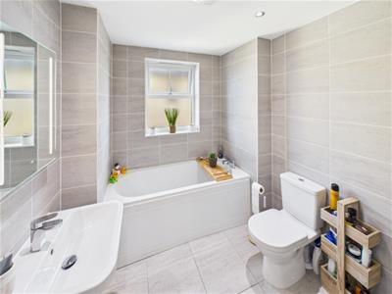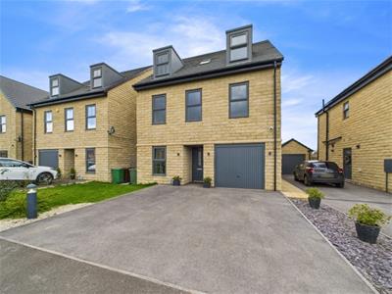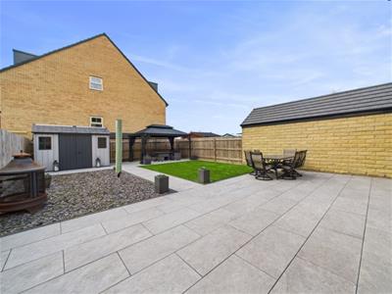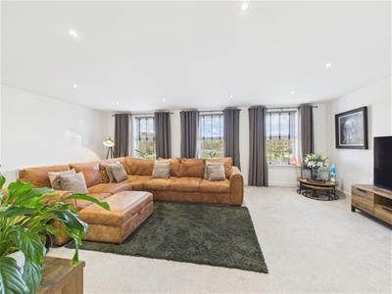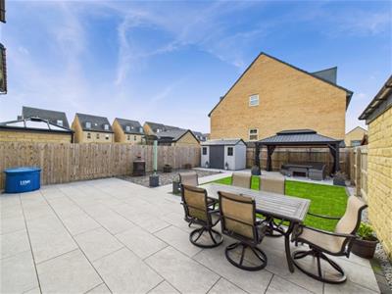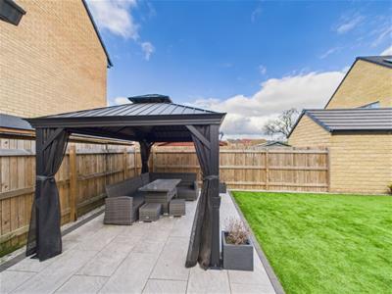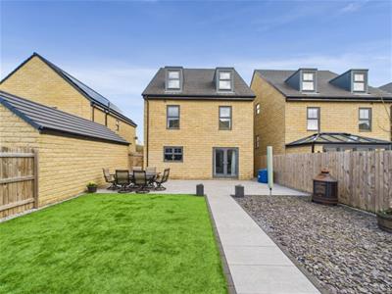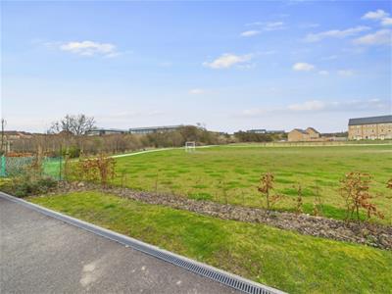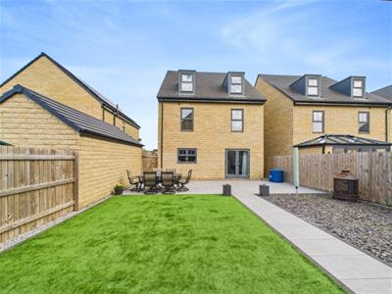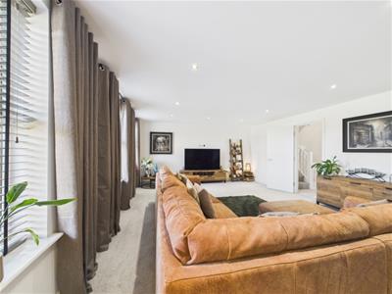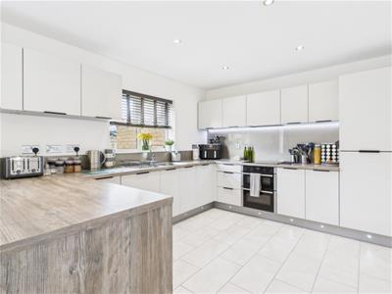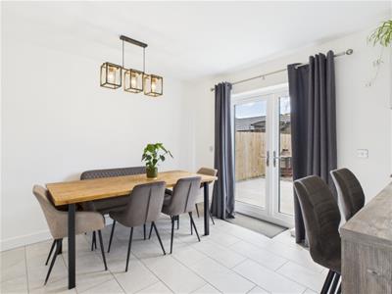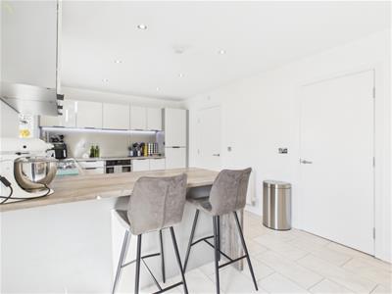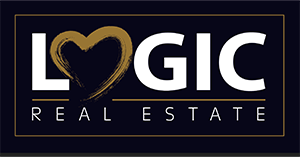
Logic Real Estate
148 Southgate
Pontefract
WF8 1QT
Plumpton Crescent, Castleford
Offers In The Region Of £425,000 Sold (STC)
5 Bedroom House - Detached
- NO ONWARD CHAIN
- Five bedrooms
- Open plan
- Modern Property
- Close to local schools and amenities
- Close to childrens park
- En suite bathroom
- Dining room
- Strata development
This exceptional five-bedroom detached home is set within a newly built strata development in Castleford, offering a perfect blend of modern design and practical family living. No Onward Chain. The property’s distinctive natural stone build not only enhances its visual appeal but also provides a striking contrast against the more conventional surroundings. Overlooking a children’s park and football pitch, the front of the home benefits from open aspect that invite natural light and create an inviting atmosphere.
Entrance Hall
Entrance Hall Composite entrance door that leads into the hallway.
The hallway provides access to the downstairs bedroom/office, WC and kitchen diner.
There are stairs which lead to the first-floor landing and an under-stair storage cupboard, gas central heated radiator and tiling to the floor.
Downstairs Bedroom/Office
UPVC double glazed window to the front elevation gas central heated radiator. WC Toilet with a low-level flush sink with a mixer tap. Extractor fan, gas central heated radiator and tiling to the floor.
Storage Cupboard Useful for coats and shoes.
Kitchen
The kitchen is equipped with stylish wall and base units with complementary work surfaces over double oven, hob and extractor fan above. There is a fitted dishwasher. Stainless steel sink drainer and mixer tap. UPVC double glazed window to the rear elevation. Gas central heated radiator.
In the dining area there are Double patio doors which open and lead into the rear garden. Utility Room Appliances include a washing machine sink with drainer and mixer tap and base units including shelving, work surfaces, gas central heated radiator and tiling to the floor along with an extractor fan.
Staircase leads to the first floor.
First Floor Landing
UPVC double glazed window to the side elevation.
The second staircase leads to the second floor
Gas central heated radiator and access to the lounge bathroom and two additional bedrooms.
Lounge
UPVC double glazed windows to the front elevation. Central heated radiator.
Bathroom
UPVC double glazed window to the side elevation bathtub with mixer tap. Sink with mixer tap, double shower cubicle with a mains feed waterfall shower, the walls and flooring are fully tiled.
Toilet with a level flush, gas central heated radiator.
Bedroom
UPVC double glazed window to the rear elevation, gas central heated radiator. Fitted wardrobe.
Bedroom
UPVC double glazed windows to the rear elevation, Gas central heated radiator. Fitted wardrobe
Staircase to the second floor
Landing UPVC double glazed window to the side elevation, access to three additional bedrooms and the airing cupboard.
Bedroom
UPVC double glazed window to the rear elevation. Gas central heated radiator.
Bedroom
UPVC double glazed window to the rear elevation, gas central heated radiator.
Master Bedroom
UPVC double glazed windows to the front elevation with a roof flux window. Gas central heated radiator, access to the dressing area and ensuite. Air con. Dressing Area Built in siding panel door wardrobes. Gas central heated radiator.
En suite
UPVC double glazed window to the front elevation. Toilet with low level flush sink with a mixer tap. Gas central heated radiator.
Double shower cubicle with a mains feed shower attachment, spotlights to the ceiling and extractor fan.
Garage
Garage Up and over door. Power and light. Rear Garden Landscaped into a beautiful outdoor space. With artificial lawned garden. With patio areas and fixed in pergolas. Feature lighting and side gate access to the front.
Energy Efficiency and Environmental Impact

Although these particulars are thought to be materially correct their accuracy cannot be guaranteed and they do not form part of any contract.
Property data and search facilities supplied by www.vebra.com
