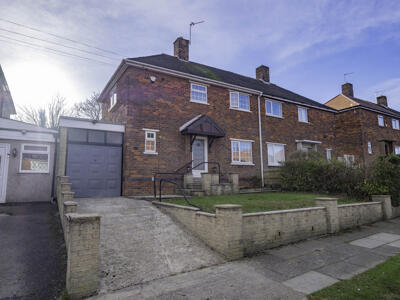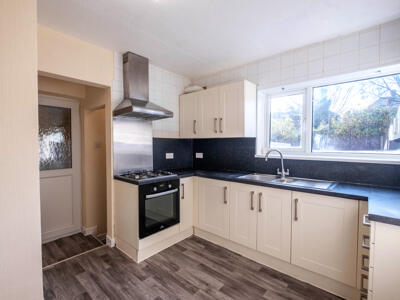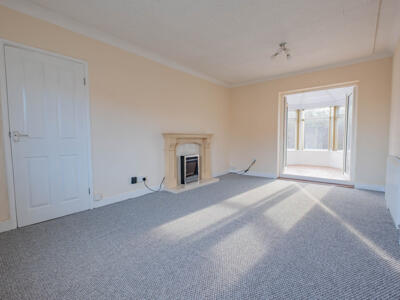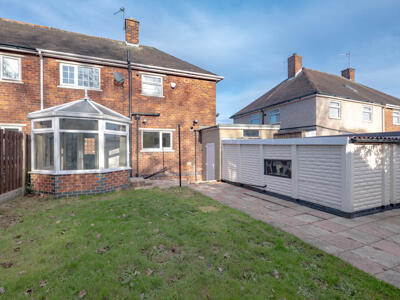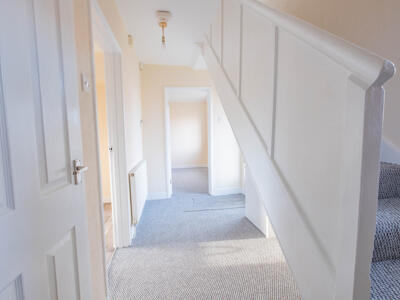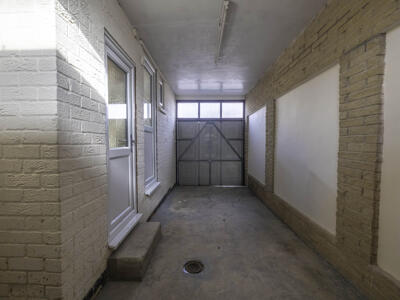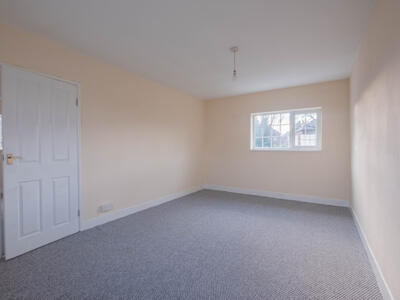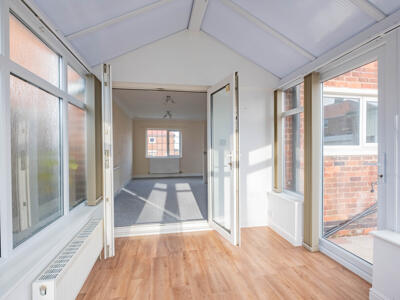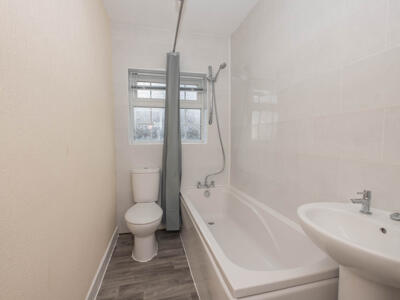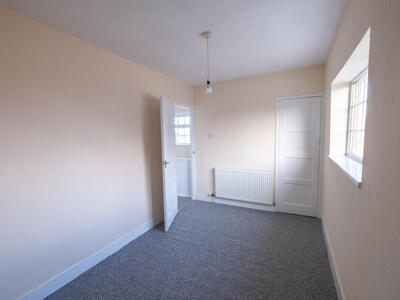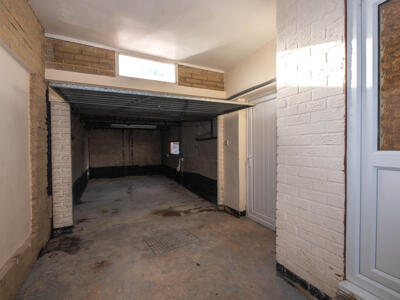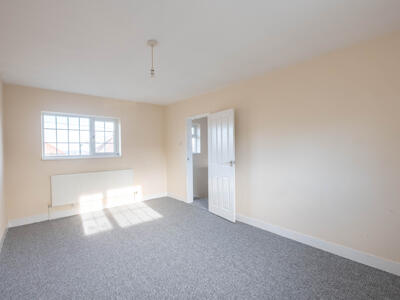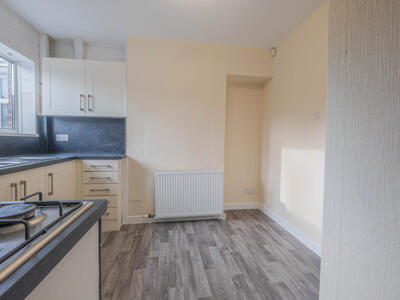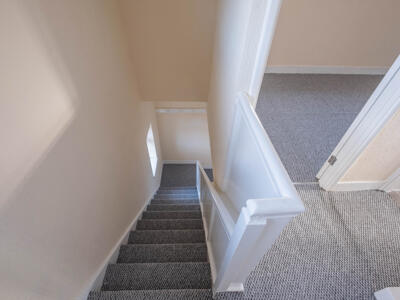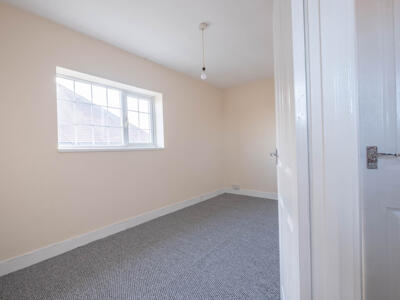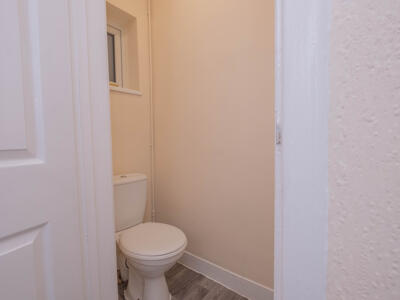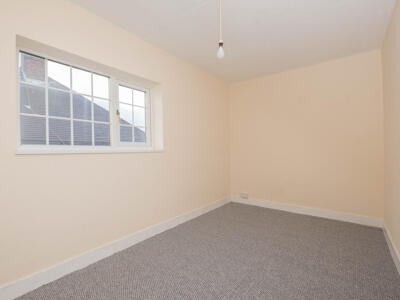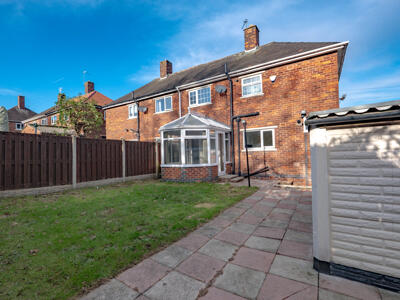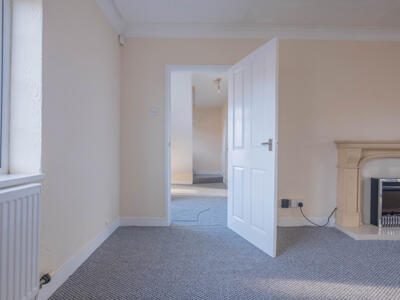Flit
109 Station Road
Halfway
Sheffield
S20 3GT
Thornbridge Crescent, Sheffield
£160,000 Sold (STC)
2 Bedroom House
- Two double bedroom semi detached house
- Modern fitted kitchen
- Fresh renovation, redecorated and brand new carpets
- Conservatory with garden access
- Side space with built in carport and attached garage
- Spacious reception room
- Close to local amenities
- Ideal for small families and couples alike
- Close to plenty of local amenities
- Viewing recommended
Guide Price £160,000 - £170,000
Located within this popular residential area, this delightful property offers a perfect blend of comfort and convenience. A built in carport and attached garage, offers plenty of scope for further works to suit your every need, whether it be a home office, workshop or gym this flexibility with space is a unique opportunity to turn this property into your ideal home.
Upon entering, you will find an inviting hallway with brand new carpets/flooring and internal doors throughout, a well-proportioned reception room that serves as an ideal space for relaxation or entertaining guests. The conservatory is perfect placed to allow some down time and enjoy the natural light, giving a real sense of the outside coming in.
The house features two double bedrooms, a modern bathroom, and ample storage throughout. To the front of the house is a garden and driveway with garage door access to the rear. The back garden is enclosed with a recently decorated fence and overlooks a communal green space that gives a delightful extension feel to your garden.
Thornbridge Crescent is a lovely location, offering a friendly community atmosphere while being close to local amenities, schools, and parks. This house presents an excellent opportunity for first-time buyers or those looking to downsize without compromising on quality of life.
In summary, this charming house on Thornbridge Crescent is a wonderful place to call home, combining practicality with a welcoming environment. Don’t miss the chance to make this delightful property your own.
Hallway
The hallway provides access to the principal rooms on the ground floor, with stairs leading to the first floor. It is simply decorated and carpeted, creating a welcoming entrance space.
Living Room
16' 11" x 10' 8"A well-proportioned living room filled with natural light, featuring neutral decor and a carpeted floor. The room includes a classic-style fireplace as a focal point and has double doors leading into the adjoining conservatory, creating a bright and airy space ideal for relaxation or entertaining.
Conservatory
9' 5" x 8' 6"The conservatory is a charming addition adjoining the living room, featuring a bright, airy space with large windows that provide views over the garden. Double doors open out onto the garden, offering a seamless connection between indoor and outdoor living.
Kitchen
8' 2" x 8' 2"A well-appointed kitchen with a practical layout, fitted with cream cabinetry and dark work surfaces. The kitchen benefits from a large window that fills the space with natural light, a built-in oven and hob with an extractor hood, and contemporary flooring that runs throughout the room.
W/C
A separate WC on the ground floor, featuring a toilet with simple decor and vinyl flooring. It is conveniently located off the hallway for guest use.
Landing
An upstairs landing with access to the bedrooms and bathroom. The space is carpeted and painted in neutral tones, offering a clean and bright area as you move through the first floor.
Primary Bedroom
16' 9" x 10' 6"The spacious primary bedroom is bright and airy, offering ample room to accommodate a range of bedroom furniture. It is neutrally decorated with carpeted flooring and benefits from a good-sized window that lets in plenty of natural light.
Bedroom two
7' 10" x 6' 11"A double bedroom with a neutral decor and carpeted flooring, featuring a a built in space, ideal for a wardrobe or storage.
Bathroom
8' 10" x 5' 7"A neatly presented bathroom with a simple and functional layout, featuring a bathtub with an overhead shower, a WC, and a wash basin.
Garage
16' 1" x 7' 5"The garage is accessed via the car port and offers secure covered parking or storage space. It features a side door and is adjacent to the car port which provides sheltered parking accessed from the driveway.
Car Port
23' 4" x 7' 5"The car port offers a covered parking area extending from the driveway to the garage, providing convenient and protected access to the property.
Rear Garden
An enclosed rear garden with a lawn and paved patio area, enclosed by fencing to provide a secure and private outdoor space. The garden is accessible from the conservatory and offers a pleasant area for outdoor activities or relaxation.
Although these particulars are thought to be materially correct their accuracy cannot be guaranteed and they do not form part of any contract.
Property data and search facilities supplied by www.vebra.com
