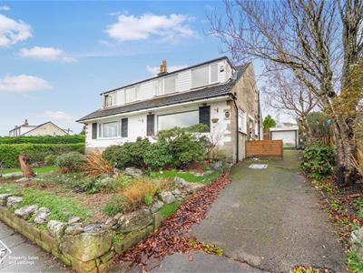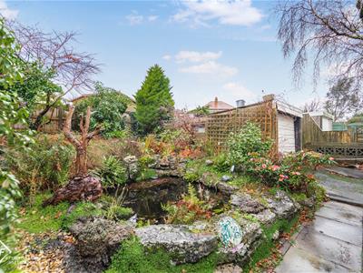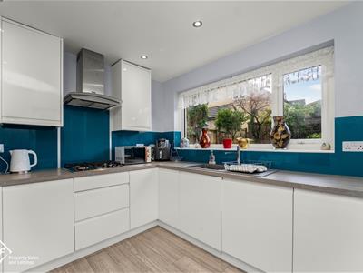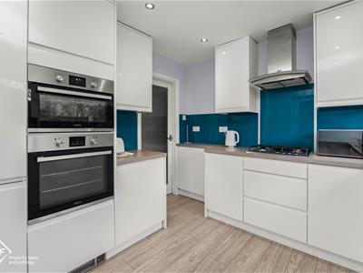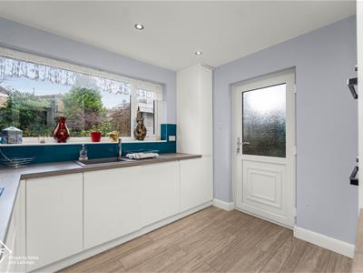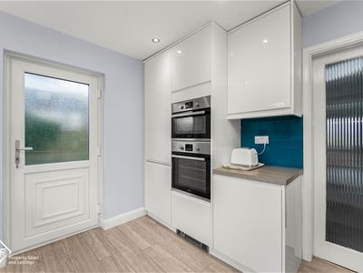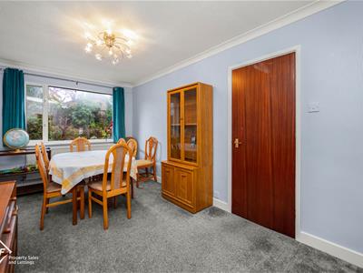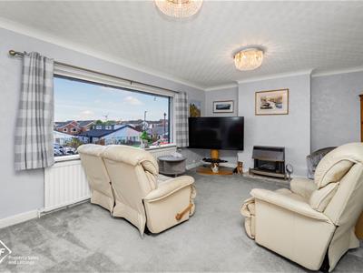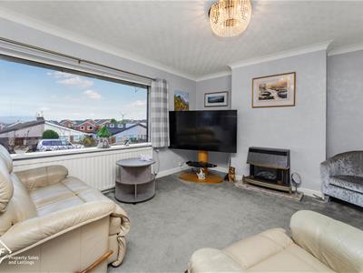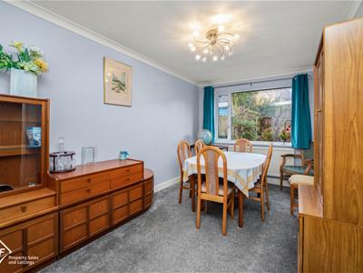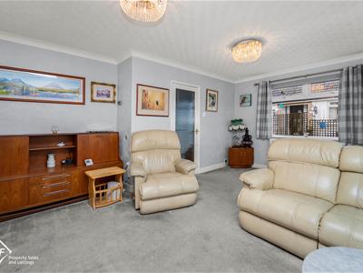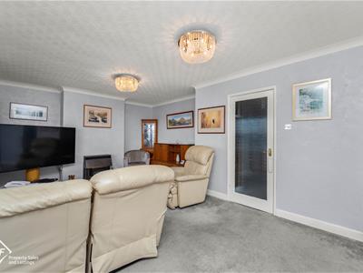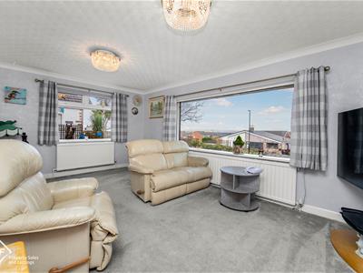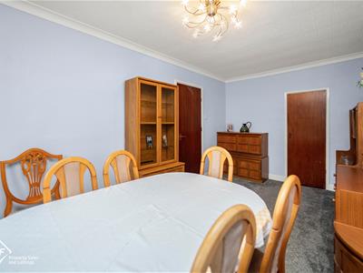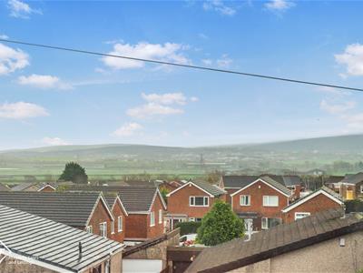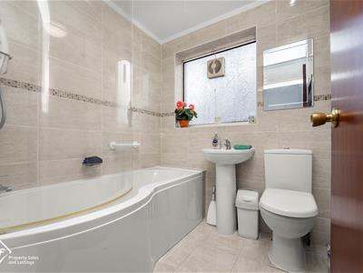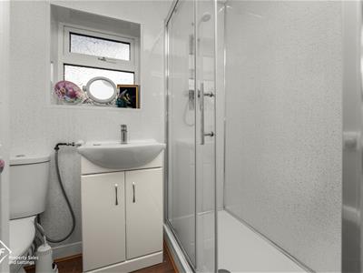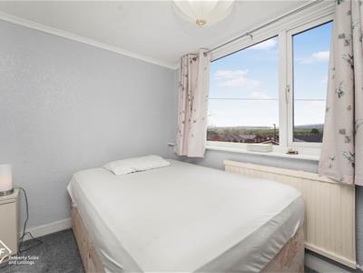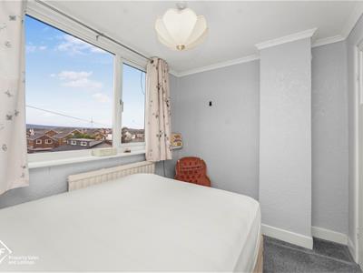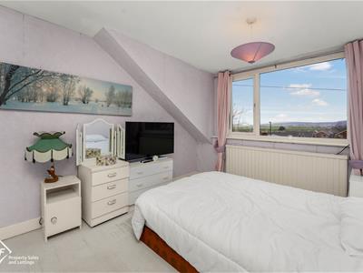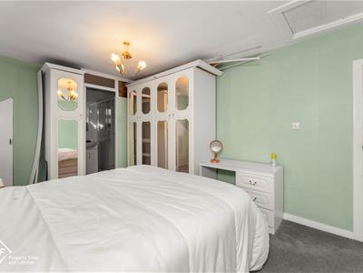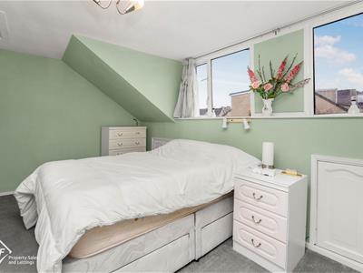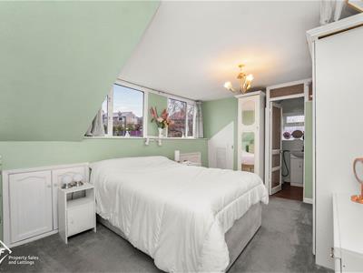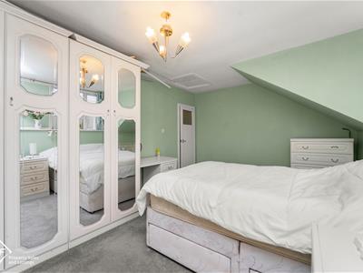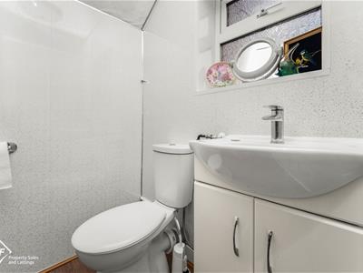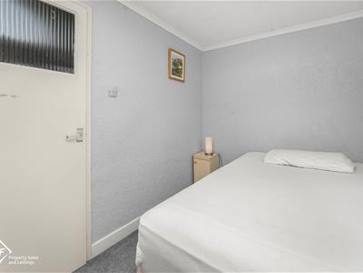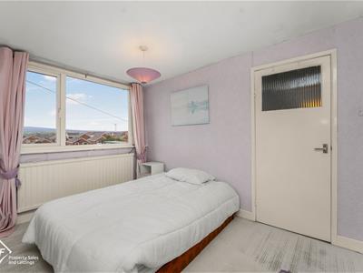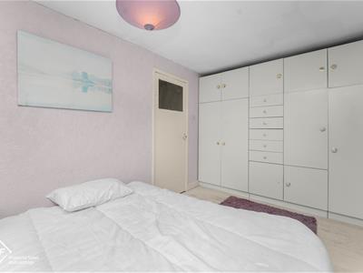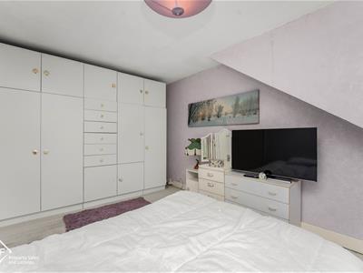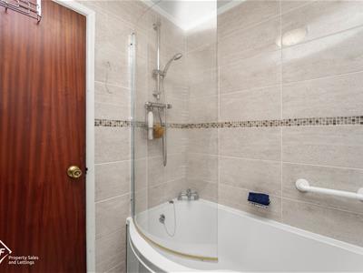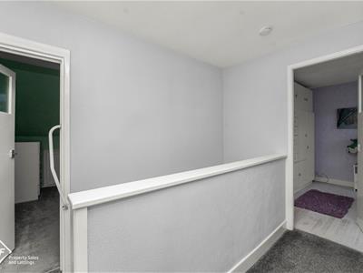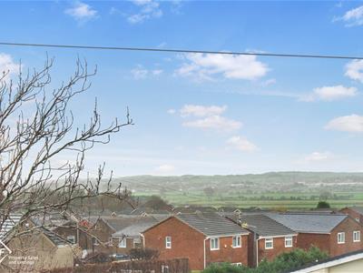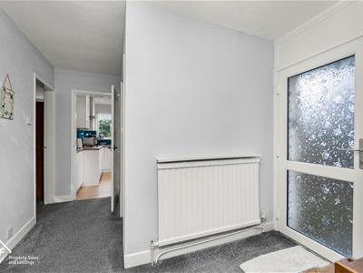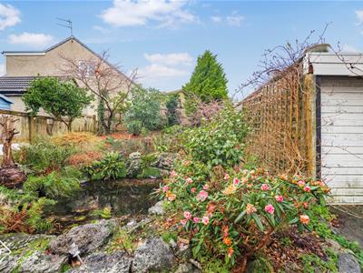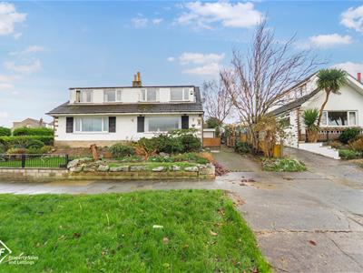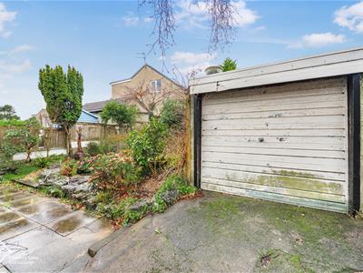
37 Princes Crescent
Morecambe
Lancashire
LA4 6BY
Kingsway, Heysham, Morecambe
£220,000
3 Bedroom Bungalow - Semi Detached
- Spacious Semi Detached Dormer Bungalow
- Three/Four Bedrooms
- Two Bathrooms
- Fitted Kitchen
- Ample Living Space
- Low Maintenance Rear Garden
- Off Road Parking and Detached Garage
- Tenure Freehold
- Council Tax Band C
- EPC Rating: D
THE PERFECT FAMILY HOME
Nestled in the charming area of Kingsway, Heysham, Morecambe, this delightful semi-detached bungalow offers an exceptional opportunity for families seeking a modern and well-maintained home. Presented to the highest standard, the property boasts contemporary fixtures and neutral décor throughout, ensuring a welcoming atmosphere from the moment you step inside.
The bungalow features three spacious bedrooms (with potential for a fourth), providing ample space for relaxation and rest. The two bathrooms are designed for comfort and convenience. The heart of the home is the inviting reception room, which flows seamlessly into the dining area, creating a perfect setting for family gatherings and entertaining guests. Notably, the dining room can easily be transformed into a third bedroom, catering to the needs of ground floor living.
One of the standout features of this property is the detached garage, offering additional storage or potential for a workshop. The ample off-road parking ensures that you and your guests will never be short of space.
The property is surrounded by stunning panoramic countryside views, making it a serene retreat from the hustle and bustle of daily life. With its blank canvas appeal, this home invites you to personalise it to your taste and style, making it truly your own.
Conveniently located, this bungalow is within easy reach of local schools, bus routes, and essential amenities. Additionally, major motorway links are just a short drive away, providing excellent connectivity for commuters.
With no chain delay, this property is ready for you to move in and start creating lasting memories. This semi-detached bungalow is an ideal choice for any growing family looking to settle in a desirable location. Don’t miss the chance to make this lovely home your own.
For further information or to arrange a viewing please contact our your earliest convenience.
Ground Floor
Entrance Hall
3.43m x 2.90m (11'3 x 9'6)UPVC double glazed frosted front door, central heating radiator, smoke detector, storage cupboard, doors leading to reception room, kitchen, dining room/bedroom four and bathroom.
Reception Room
5.82m x 3.94m (19'1 x 12'11)Two UPVC double glazed windows, two central heating radiators, coving, television point and gas fire with granite hearth.
Kitchen
3.00m x 2.97m (9'10 x 9'9)UPVC double glazed window, plinth heater, range of high gloss wall and base units with wood effect work surfaces, glass splashback, composite sink and drainer with mixer tap, integrated high rise oven and combi microwave, four ring gas hob and extractor hood, integrated fridge freezer, integrated washing machine, spotlights, wood effect laminate flooring and UPVC double glazed frosted door to rear.
Dining Room/Bedroom Four
4.95m x 2.64m (16'3 x 8'8 )UPVC double glazed window, central heating radiator, coving and under stairs storage.
Bathroom
1.85m x 1.80m (6'1 x 5'11)UPVC double glazed frosted window, chrome heated towel rail, P-shaped panel bath with mixer tap and overhead direct feed shower, pedestal wash basin with mixer tap, dual flush WC, tiled elevations, PVC panelling to ceiling, extractor fan and tiled flooring.
First Floor
Landing
2.92m x 1.80m (9'7 x 5'11)Smoke detector, feature wall light and doors leading to three bedrooms.
Bedroom One
4.60m x 3.15m (15'1 x 10'4 )UPVC double glazed window, central heating radiator, loft access, eave storage and door to en suite.
En Suite
2.18m x 1.47m (7'2 x 4'10)UPVC double glazed frosted window, dual flush WC, vanity top wash basin with mixer tap, double direct feed shower enclosed, PVC panelled elevations and wood effect laminate flooring.
Bedroom Two
3.99m x 2.79m (13'1 x 9'2)UPVC double glazed window and central heating radiator.
Bedroom Three
2.92m x 2.13m (9'7 x 7'0)UPVC double glazed window, central heating radiator and coving.
External
Rear
Enclosed garden with paving, bedding areas, mature shrubbery, rockery, pond and access to garage.
Front
Garden fronted with mature shrubbery, bedding, rockery and driveway.
Energy Efficiency and Environmental Impact

Although these particulars are thought to be materially correct their accuracy cannot be guaranteed and they do not form part of any contract.
Property data and search facilities supplied by www.vebra.com
