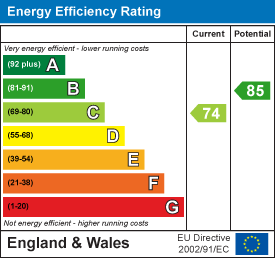
Croft Myl, West Parade
Halifax
HX1 2EQ
Wakefield Road, Sowerby Bridge
£190,000
3 Bedroom House - Terraced
- THREE BEDROOMS
- OPEN PLAN KITCHEN DINING ROOM
- SPACIOUS LIVING ROOM
- HOUSE BATHROOM AND DOWNSTAIRS WC
- OFF ROAD PARKING
- CLOSE TO LOCAL SCHOOLS AND AMENTIES
- CONVINIENT LOCATION
- WELL PRESENTED THROUGHOUT
- LARGE GARDEN TO THE REAR
Nestled on Wakefield Road, this beautifully presented three-bedroom terraced house offers a delightful living experience on the outskirts of Sowerby Bridge. Spanning over three floors, the property boasts immaculate living spaces that are both stylish and functional. Breifly comprising kitchen dining room and downstairs WC, living room, house bathroom and third bedroom which could have multiple uses and two double bedrooms to the top floor. A great feature is the off-street parking, providing convenience for residents and at the rear, you will find an enclosed tiered garden, perfect for enjoying the outdoors, while the front aspect reveals stunning views that enhance the charm of this home. The location is superb, with excellent connections to both road and rail networks, making commuting a breeze. Additionally, the vibrant centre of Sowerby Bridge is just a short walk away, offering a variety of amenities to cater to your daily needs. This property is ideal for a diverse range of buyers and truly merits an internal viewing to appreciate its full potential.
Entrance
External stairs lead to a Upvc door with access to the entrance hall where there is the staircase to the first floor and door to:
Kitchen Dining Room
5.41 x 2.92 (17'8" x 9'6")Large open plan kitchen diner with matching wall and base units, complimentary work surfaces, integrated appliances such as fan oven, gas hob and extractor hood, plumbing for a washing machine, space for a fridge freezer. Stainless steel sink with tap and draining board, double glazed window to the front of the property and radiator. There is space for a large dining table and chairs and a separate storage cupboard. Door to:
WC
Downstairs WC with wash basin.
First Floor
Living Room
5.13 x 4.37 (16'9" x 14'4")Spacious living room with double glazed window to the front of the property, gas fire with surround, staircase with access to the second floor, radiator, and doors leading to the bathroom and third bedroom.
Bedroom Three/Study
3.00 x 2.69 (9'10" x 8'9")A double bedroom currently being used as a dressing room, with double glazed french doors leading to the rear of the property and radiator.
Bathroom
Three piece bathroom suite including, bath with overhead shower and glass shower screen, wash basin set to a vanity unit and WC. Extractor fan and frosted double glazed window to the rear of the property.
Second Floor
Bedroom One
4.45 x 4.14 (14'7" x 13'6")A spacious double bedroom with three Velux double glazed windows and views over the country side to the front of the property, feature wooden flooring, space for free standing furniture and radiator.
Bedroom Two
4.45 x 3.56 (14'7" x 11'8")Double bedroom with two Velux double glazed window to the rear of the property, feature wooden flooring, space for free standing furniture and radiator.
External
To the front of the property there is an allocated parking space for the property, a shared allocated parking space for visitor parking. Under the stairs leading up to the property there is a bin store, and further down from the property there is further shared parking spaces. To the rear of the property there is a flagged patio area, steps leading to a decked area and steps leading to further tiered garden areas. Another decked area at the top of the tiered garden with far reaching views over the country side. There is a further lawned area to the rear of the decked area.
Energy Efficiency and Environmental Impact

Although these particulars are thought to be materially correct their accuracy cannot be guaranteed and they do not form part of any contract.
Property data and search facilities supplied by www.vebra.com












