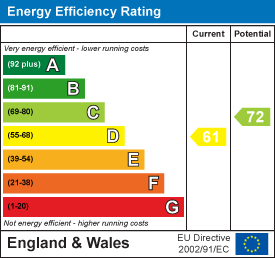J B S Estates
Six Oaks Grove, Retford
Nottingham
DN22 0RJ
Sandy Lane, Worksop
Guide price £125,000
3 Bedroom House - Semi-Detached
- ***GUIDE PRICE £125,000 - £135,000***
- Extended three-bedroom semi-detached family home
- Offered with no upper chain
- Immaculately presented but offers scope for updating
- Spacious layout with two reception rooms and breakfast kitchen
- Three well-proportioned bedrooms and modern shower room
- Driveway parking for two cars and a well-maintained south-facing garden
- Ideal for first-time buyers, investors or downsizers
- Convenient location close to Redlands Primary School and supermarkets
- Excellent access to the Worksop bypass, A1 and M1 motorway links
***GUIDE PRICE £125,000 - £135,000***
This extended three-bedroom semi-detached family home is offered to the market with no upper chain and is immaculately presented, whilst also offering excellent potential for some updating. The property provides spacious and versatile living accommodation, including two generous reception rooms, a bright breakfast kitchen, three well-proportioned bedrooms and a modern shower room. Outside, there is off-road parking for two vehicles and a beautifully maintained south-facing rear garden.
Ideal for first-time buyers, investors or those looking to downsize, the home is situated in a highly convenient part of Worksop. It offers easy access to the bypass linking directly to the A1 and M1 motorway networks, and is close to Redlands Primary School, local supermarkets and Worksop town centre.
ENTRANCE HALLWAY
A contemporary UPVC double-glazed entrance door to the front opens into a bright and welcoming hallway. Finished with ceiling coving, the space benefits from a wall-mounted gas heater, a generous under-stairs storage cupboard and a spindle staircase rising to the first-floor landing. Doors provide access to the living room, lounge–diner and breakfast kitchen.
LIVING ROOM
A beautifully presented and well-proportioned living space featuring a front-facing UPVC double-glazed bay window that allows plenty of natural light. The room includes a central heating radiator, picture rails, wall lighting and a charming feature brick fireplace.
LOUNGE DINER
A spacious and extended lounge–dining area with rear-facing UPVC double-glazed patio doors opening out to the garden, creating an excellent sense of flow. The room is finished with ceiling coving, a central heating radiator, bespoke fitted furniture and a striking wood-feature fireplace with a marble hearth and inset gas coal-effect fire.
BREAKFAST KITCHEN
A bright and practical kitchen fitted with a range of wall and base units complemented by modern work surfaces and a stainless-steel sink with mixer tap. There is space for freestanding appliances, partial wall tiling, a laminate-effect vinyl floor, central heating radiator and a breakfast bar. A rear-facing UPVC double-glazed window and a side UPVC double-glazed door provide views and access to the garden.
FIRST FLOOR LANDING
Featuring a side-facing wooden window, ceiling coving and a spindle balustrade, the landing gives access to three bedrooms and the shower room.
MASTER BEDROOM
A generous and airy double bedroom with a rear-facing UPVC double-glazed window, picture rails, central heating radiator and a storage cupboard housing the wall-mounted Baxi combination boiler.
BEDROOM TWO
A well-sized second double bedroom with a front-facing UPVC double-glazed window, picture rails, central heating radiator and fitted wardrobes along one wall.
BEDROOM THREE
A bright third bedroom with a front-facing UPVC double-glazed window, central heating radiator and ceiling coving.
SHOWER ROOM
Fitted with a modern three-piece suite comprising a double walk-in shower with electric shower, pedestal wash basin and low-flush WC. The room features part-tiled walls, herringbone-effect vinyl flooring, an electric extractor fan, a central heating radiator and a rear-facing obscure UPVC double-glazed window.
EXTERIOR
To the front of the property is a low-maintenance pebbled garden and a driveway providing off-road parking for two vehicles, with gated access to the rear. The south-facing rear garden is beautifully maintained and mainly laid to lawn, with mature shrub and tree borders, fruit trees, a patio seating area, garden shed and outdoor lighting.
Energy Efficiency and Environmental Impact

Although these particulars are thought to be materially correct their accuracy cannot be guaranteed and they do not form part of any contract.
Property data and search facilities supplied by www.vebra.com


















