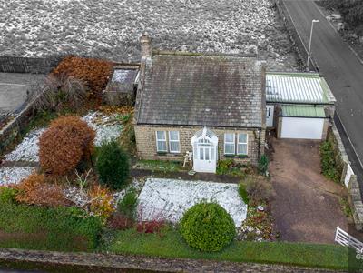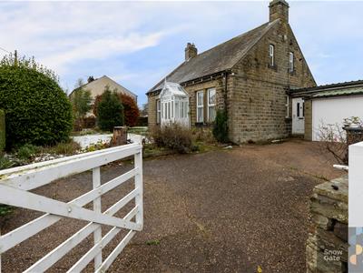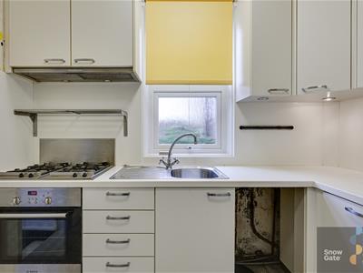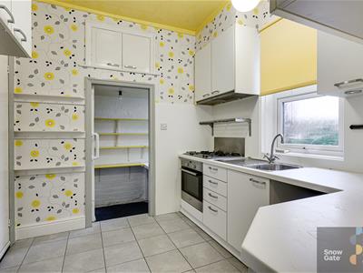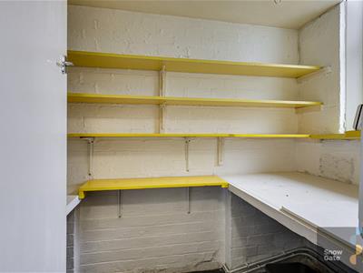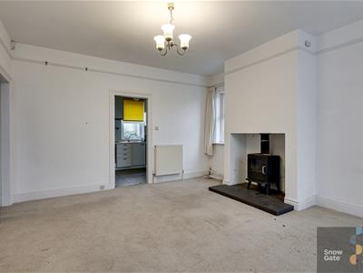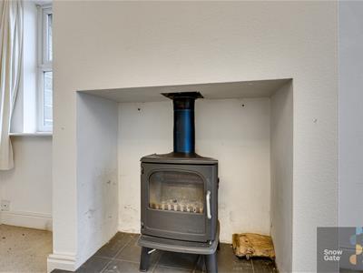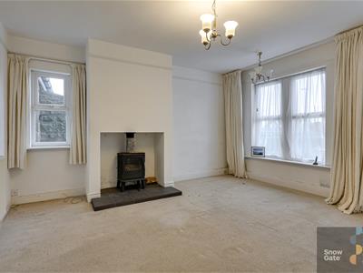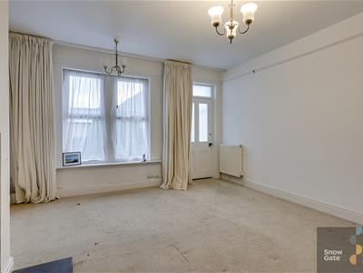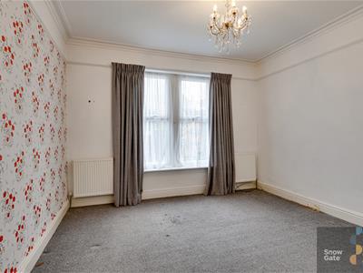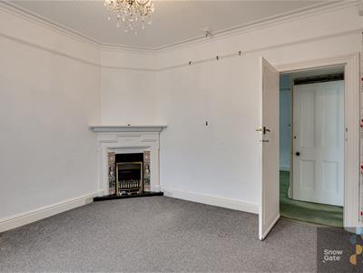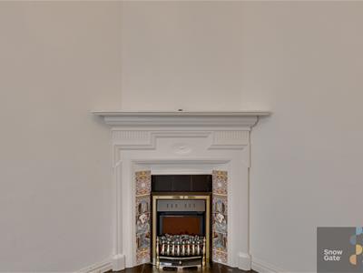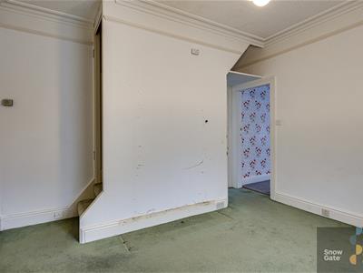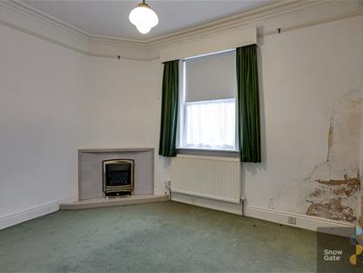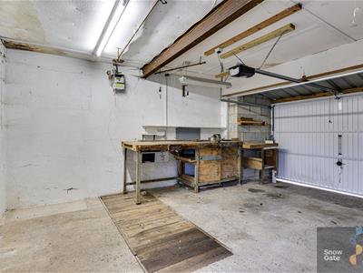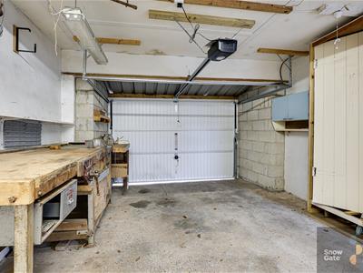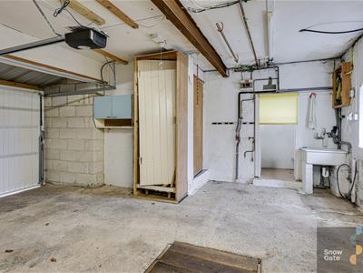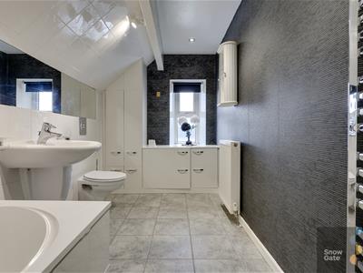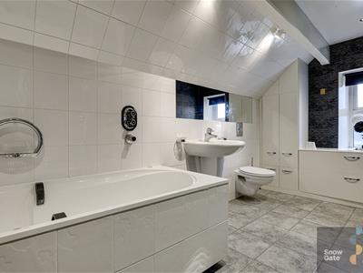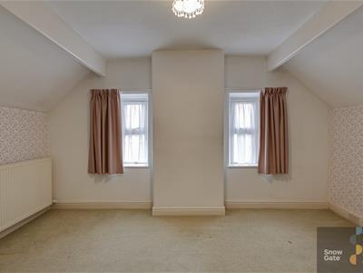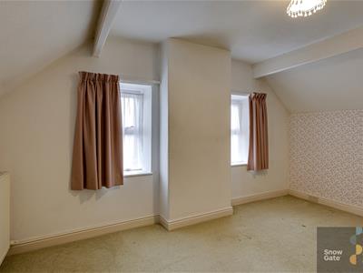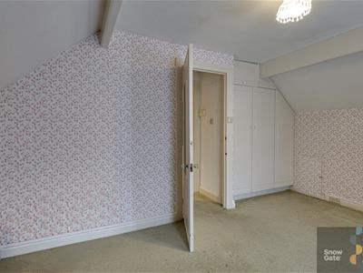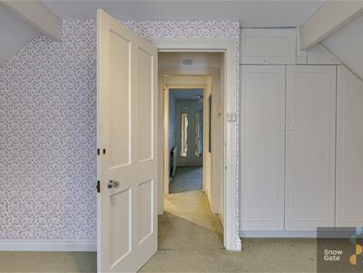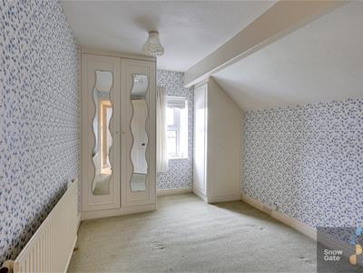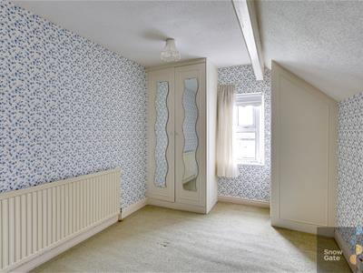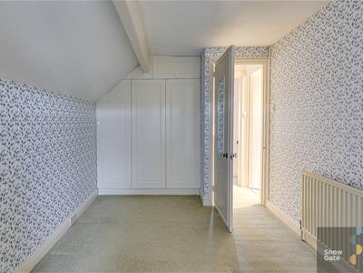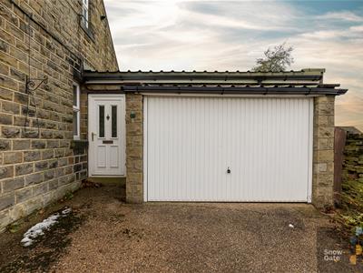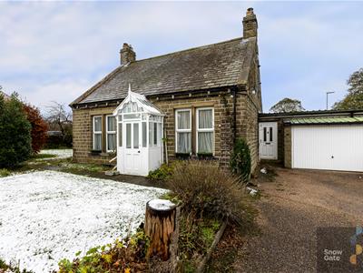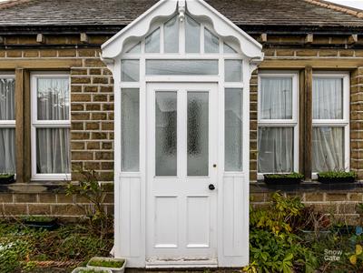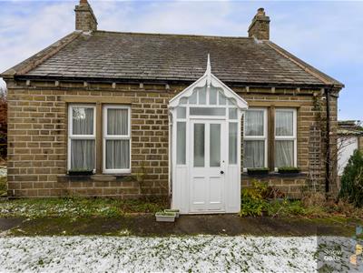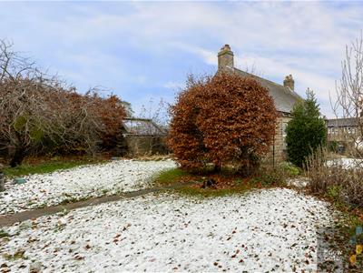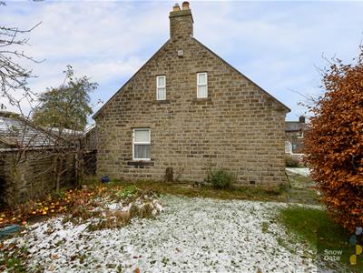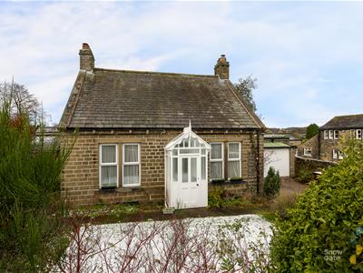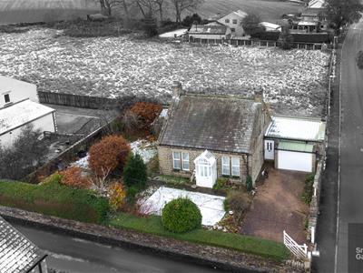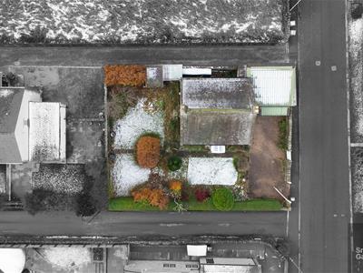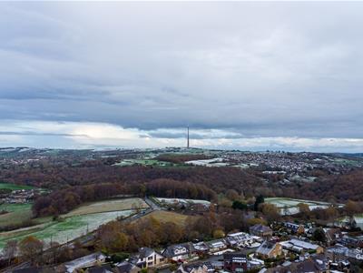26 Victoria Street
Holmfirth
Huddersfield
HD9 7DE
Rose Cottage, Cross Lane, Stocksmoor HD4
Offers Over £350,000 Sold (STC)
3 Bedroom House - Detached
- TWO/THREE BEDROOM DETACHED DORMER TYPE BUNGALOW
- FABULOUS CENTRAL VILLAGE LOCATION A SHORT WALK FROM THE TRAIN STATION
- PLENTY OF POTENTIAL FOR IMPROVEMENT/DEVELOPMENT/EXTENSION
- FLEXIBLE LIVING ACCOMMODATION WITH TWO/THREE LARGE RECEPTION ROOMS
- LARGE LEVEL PLOT WITH PLENTY OF OFF ROAD PARKING AND INTEGRAL GARAGE
- AVAILABLE WITH NO VENDOR CHAIN
A truly rare opportunity to purchase this vacant two/three bedroom dormer type bungalow which requires modernisation and offers potential for development/extension. The central village location is a short walk from the train station with links to Sheffield and Huddersfield and there is plenty of off road parking and a large level plot. This pretty property briefly comprises entrance lobby, kitchen, pantry, lounge, family room/bedroom 3, dining room and front porch. Ground floor WC, integral garage and utility area. To the first floor are two bedrooms and a modern bathroom. Integral garage, gated off road parking and level garden. Outbuildings.
No vendor chain.
Entrance
A side door opens to the tiled entrance lobby with doors to the integral garage and kitchen respectively.
Kitchen
2.69m x 2.46m (8'10" x 8'1")The kitchen comprises a range of base and wall units complete with gas hob with hood over, oven, stainless steel sink and drainer and space for a dishwasher. Rear aspect windows, tiled floor and doors to the Lounge and Pantry.
Pantry
2.54m x 1.42m (8'4" x 4'8")A traditional pantry with fitted shelves and stone slab tables. Obscure window.
Lounge
4.78m x 4.24m (15'8" x 13'11")A spacious reception room with a large front aspect window and solid fuel stove. Doors open to the front porch and dining room.
Dining Room
3.66m x 3.66m (12'0" x 12'0" )A large second reception room with a side window and gas stove with tiled surround. Stairs lead to the first floor and a door opens to the family room.
Family Room
3.66m x 3.66m (12'0" x 12'0")A beautifully proportioned and versatile third reception room/third bedroom with a front aspect window and gas fire in a tiled surround.
First Floor
Doors open off the landing to the bedrooms and bathroom.
Bedroom 1
4.27m x 2.92m (14'0" x 9'7")A double bedroom with two side aspect windows, fitted wardrobes and eaves storage.
Bedroom 2
3.76m x 2.49m (12'4" x 8'2")A second double bedroom with a side window and fitted wardrobes.
Family Bathroom
4.22m x 1.70m (13'10" x 5'7")Comprises a contemporary suite including a double ended bath with shower over, wall mounted wash basin and WC. Tiled splash back and floor. Heated towel rail and a cupboard housing the central heating boiler.
Garage, Utility Area and WC
5.79m x 5.21m (19'0" x 17'1")A large garage with electric door and utility area with plumbing for washer and sink etc...A doorway is open to the WC.
Parking
The property has gated off road parking as well as the integral garage.
Garden
The property sits in a large level lawned and planted garden
Outbuildings
To the side of the property are a number of outbuildings.
Energy Efficiency and Environmental Impact
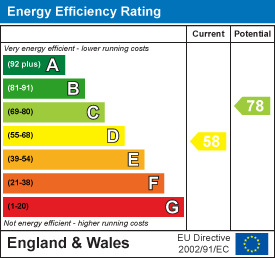
Although these particulars are thought to be materially correct their accuracy cannot be guaranteed and they do not form part of any contract.
Property data and search facilities supplied by www.vebra.com
