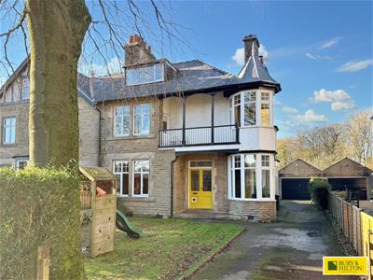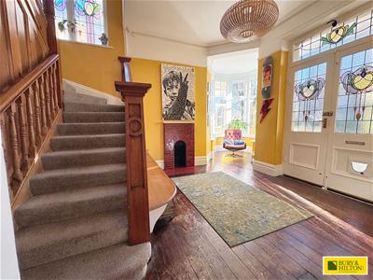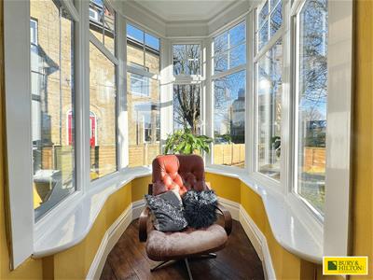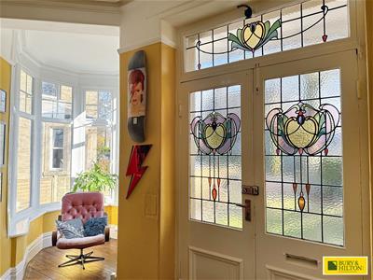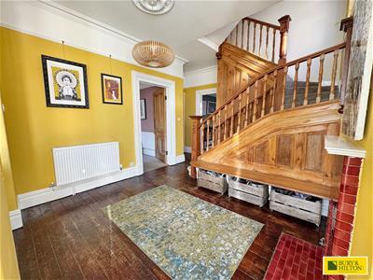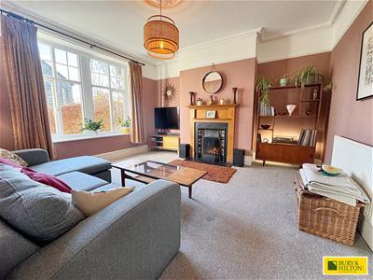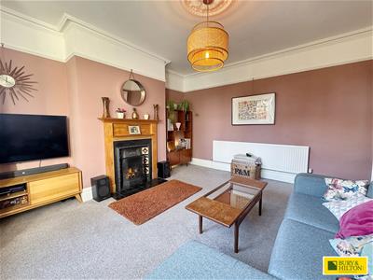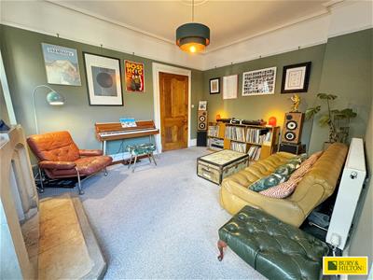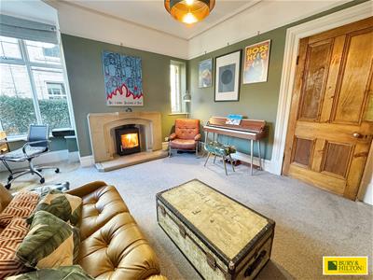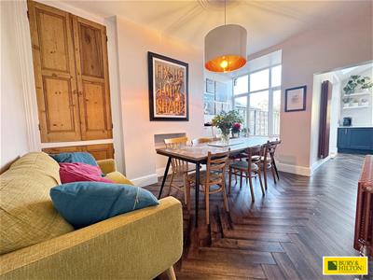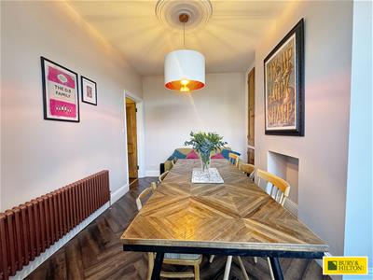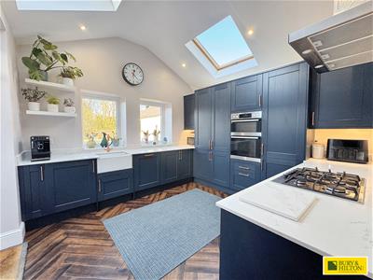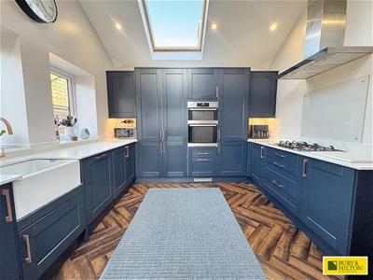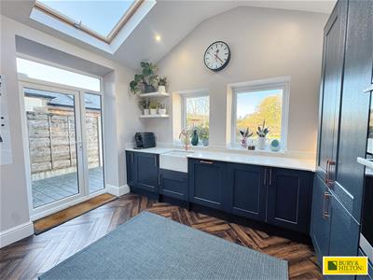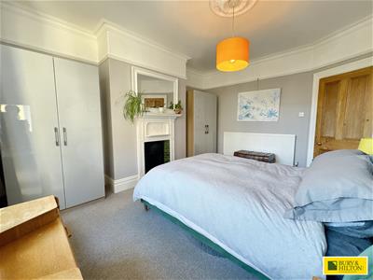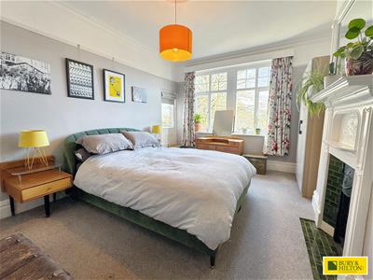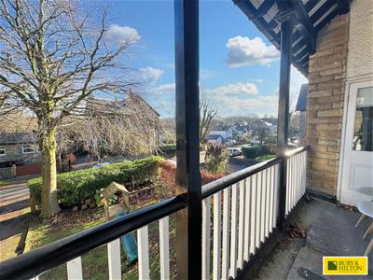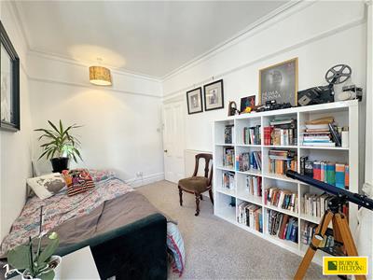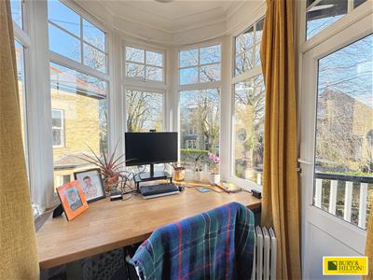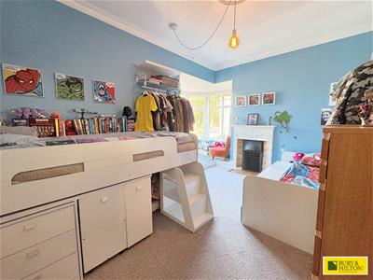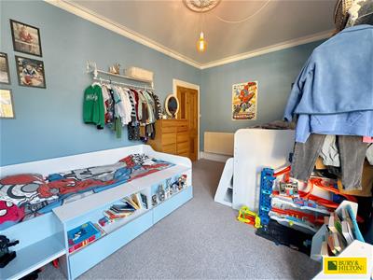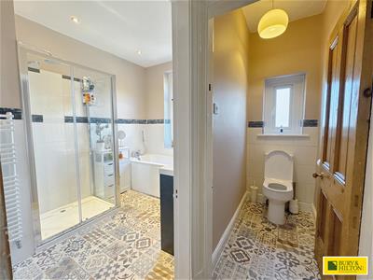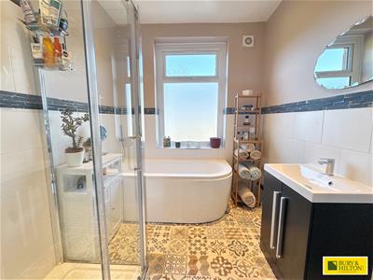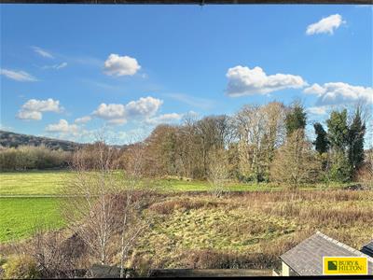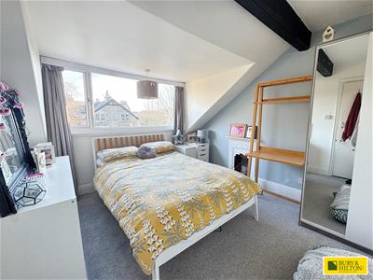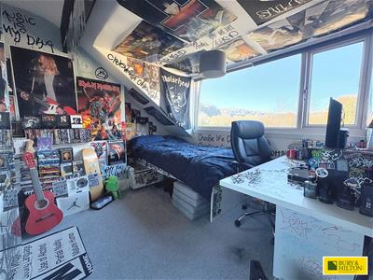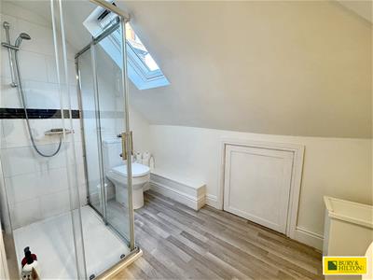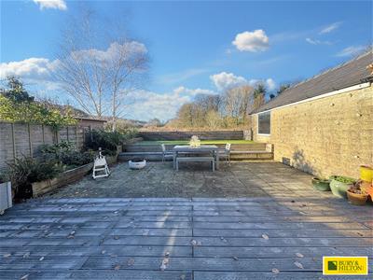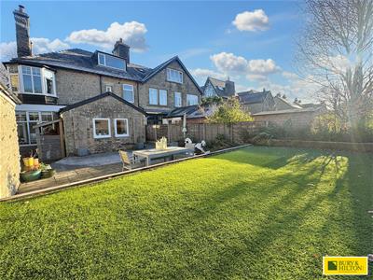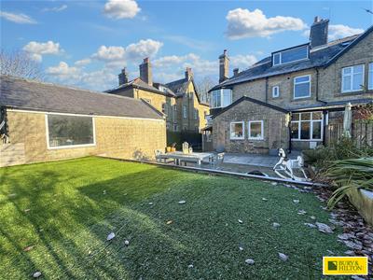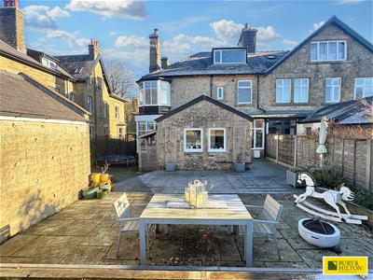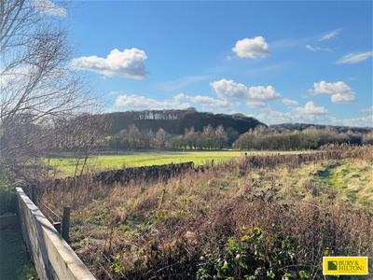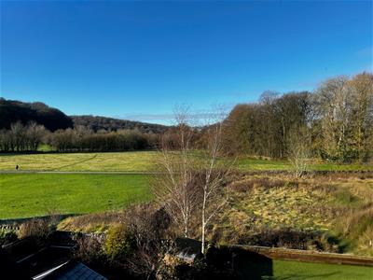
17 High Street
Buxton
Derbyshire
SK17 6ET
White Knowle Road, Buxton
Offers Over £625,000 Sold (STC)
5 Bedroom House - Semi-Detached
- Five bedrooms
- Three reception rooms
- Modern kitchen and bathrooms
- Full of original features including fireplaces, coving and stained glass
- Ample off road parking
- Detached garage
- Rear garden
- Stunning views to the rear
- Light and spacious throughout
- Highly sought after location
Bury and Hilton are delighted to bring to the market this substantial five bedroomed, semi detached period property, which is located in a highly sought after area, on a quiet, no through route road, convenient central location which is close to town and all amenities.
This superb property boasts many original features including cornice ceiling coving, picture rails, deep skirtings and architraves, stained glass windows, cast iron fireplaces yet has been tastefully upgraded and maintained by the current vendors to a high standard.
This unique home is defined by its striking turret windows and offers spacious and light living accommodation throughout with the unique feature of a balcony to the first floor which is accessed via the front bedroom.
The spacious accommodation is set over three floors and in brief comprises : Spacious entrance hallway, lounge, dining room, sitting room, fitted kitchen and downstairs WC to the ground floor. To the first floor are three bedrooms and a family bathroom with separate Wc and to the second floor are two further bedrooms and shower room.
Externally the property benefits from a large driveway to the front providing ample off road parking for several vehicles with further lawned garden. The driveway leads to a detached garage. To the rear of the property is an enclosed west facing garden which backs on to open fields with stunning sunset views.
This magnificent property has provided the current vendors a beautiful family home and internal inspection is most strongly recommended to appreciate the quality and size of accommodation on offer which will appeal to the most discerning of purchasers.
Entrance Hallway
Original timber double entrance door with original stained glass window. Stairs off leading to the first floor. Tiled fire place with tiled hearth. Exposed wooden floorboards, ceiling coving and picture rail. Radiator. Turret with Upvc windows providing natural light.
Living Room
4.52m x 4.27m (14'10 x 14')Upvc window to front. Open fireplace with original tile surround, wooden mantle and tiled hearth. Radiator. Ceiling coving and picture rail.
Downstairs WC
Wc and vanity wash hand basin. Half tiled walls. Window to side. Radiator. Built in storage cupboard. Lino flooring.
Sitting Room
4.19m x 3.48m (13'9 x 11'5)Upvc box window to rear and side. Original stained glass window to side. Attractive stone fire surround and tiled hearth housing the log burning stove. Picture rail and ceiling coving.
Dining Room
5.26m x 3.38m (17'3 x 11'1)Upvc window to rear. Original built in storage cupboards. LVT flooring laid in herringbone style. Two cast iron column style radiators.
Kitchen
3.66m x 3.45m (12' x 11'4)Recently installed with a modern and matching range of navy shaker style wall and base units with drawers with contrasting white quartz worktops over with matching splash backs. Ceramic undermount sink with mixer tap over. Integrated appliances including washing machine, dishwasher and fridge freezer. Electric oven and grill. Five ring gas hob with extractor hood over. Wall cupboard with brand new (Dec 2025) Alpha gas combination boiler behind. Two Upvc windows to rear and two velux style windows to the vaulted ceiling. Cast iron tall column style radiator.
First Floor Landing
With original stained glass window to side. Large storage cupboard proving ample storage. Picture rail and ceiling coving. Doors off leading to:
Master Bedroom
4.52m x 3.66m (14'10 x 12')Upvc window to front. Radiator. Original decorative cast iron fire place with mantle and tiled surround. Door leading onto balcony. Ceiling coving and picture rail.
Bedroom Three
3.86m x 2.44m (12'8 x 8')Turret with Upvc windows to front. Radiator. Original decorative cast iron fire place. Picture rail and ceiling coving. Upvc door leading onto balcony.
Balcony
Sheltered seating space with wooden balustrade.
Bathroom
3.05m x 2.24m (10' x 7'4)Fitted with a suite comprising: Vanity wash hand basin, rounded paneled bath with hand held shower attachments over and walk in fully tiled shower cubical with sliding doors, waqll mounted shower and hand held shower also. Half tiled walls. Upvc window to rear. Extractor fan. Heated towel rail.
Wc
Upvc window to rear. Wc. Partially tiled walls.
Bedroom Two
4.19m x 2.95m (13'9 x 9'8)Turret with Upvc windows to rear with fabulous views. Original decorative cast iron fire place with mantle and tiled surround. Ceiling coving.
Second Floor Landing
Velux style window to front.
Bedroom Four
3.30m x 3.12m (10'10 x 10'3)Upvc window to front. Radiator. Original decorative cast iron fire place
Bedroom Five
3.30m x 3.20m (10'10 x 10'6)Upvc window to rear with fabulous views. Radiator. Original decorative cast iron fire place
Shower Room
Fitted with a WC, vanity wash hand basin and fully tiled shower. Velux style window to side. Radiator. Eaves access.
Outside
To the front of the property is a driveway providing ample off road parking for several vehicles with further lawned garden. The driveway leads to the detached garage and provides access to the rear of the house. To the rear of the property is a garden laid with composite decking, paved patio and artificial lawned area with raised beds. The garden over looks open fields and enjoys sun all day with sunset views to the evening. EV charging point.
Detached Garage
6.5 x 3.9 (21'3" x 12'9")With up and over door to front and Upvc window to side. Power and lighting.
HPBC- BAND E
FREEHOLD
EPC- BAND E
Agents Notes
Bury & Hilton have made every reasonable effort to ensure these details offer an accurate and fair description of the property. The particulars are produced in good faith, for guidance only and do not constitute or form an offer or part of the contract for sale. Bury & Hilton and their employees are not authorised to give any warranties or representations in relation to the sale and give notice that all plans, measurements, distances, areas and any other details referred to are approximate and based on information available at the time of printing.
Fixtures and Fittings
Only those fixtures and fittings referred to in the sale particulars are included in the purchase price. Bury & Hilton have not tested any equipment, fixtures, fittings or services and no guarantee is given that they are in good working order.
Broadband Connectivity
It is understood that the property benefits from a satisfactory broadband service; however, due to the property's location, connection speeds may fluctuate. We recommend that prospective purchasers consult https://www.ofcom.org.uk to obtain an estimated broadband speed for the area.
Mobile Network Coverage
The property is well-situated for mobile signal coverage and is expected to be served by a broad range of providers. Prospective purchasers are encouraged to consult the Ofcom website (https://www.ofcom.org.uk) to obtain an estimate of the signal strength for this specific location.
Energy Efficiency and Environmental Impact

Although these particulars are thought to be materially correct their accuracy cannot be guaranteed and they do not form part of any contract.
Property data and search facilities supplied by www.vebra.com
