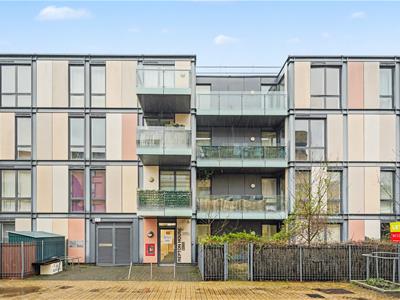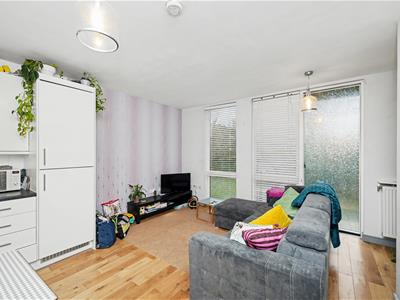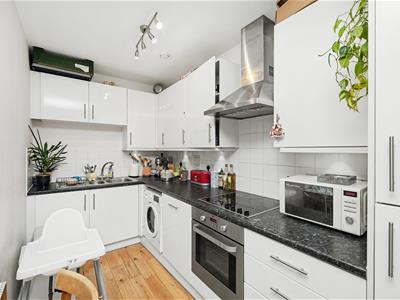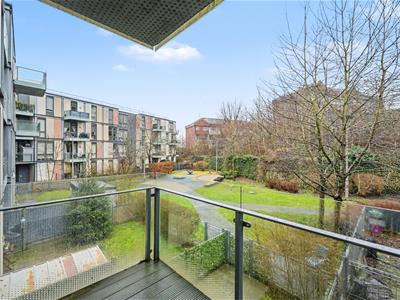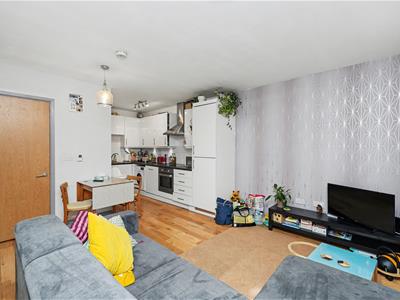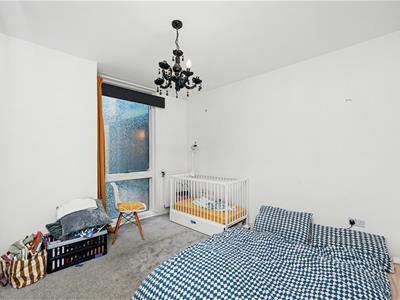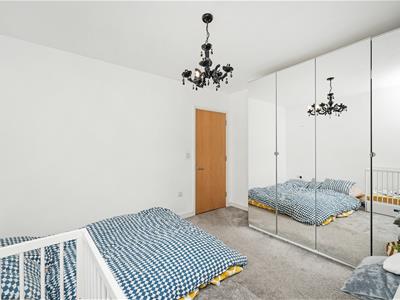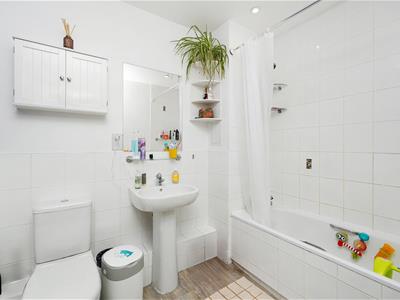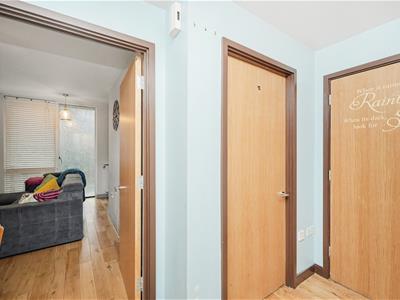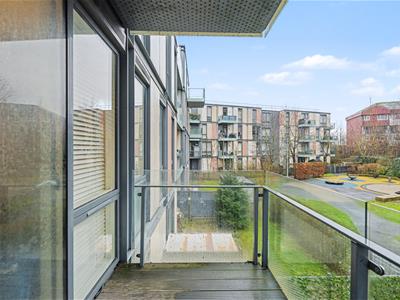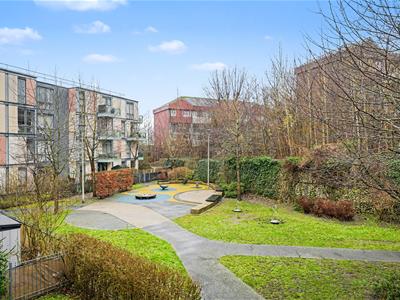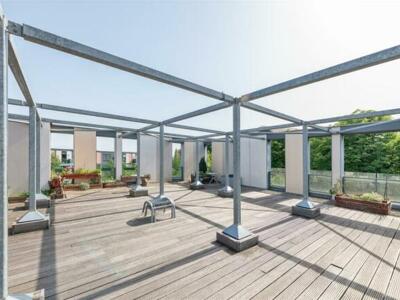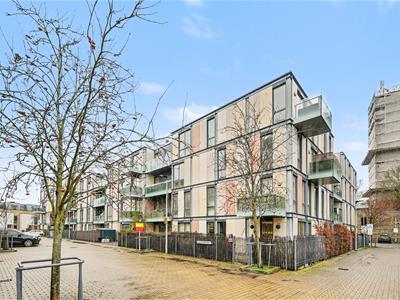69-77 Paul Street
London
EC2A 4NW
Repton House, 2 Jacks Farm Way, London, Greater London, E4
£299,995
1 Bedroom Flat
- One Bedroom First Floor Purpose Built Apartment
- Open Plan Lounge/Kitchen/Diner
- Private Balcony
- Communal Entrance with Video Entry System for Added Security
- Lift Access
- Sought After Location
- Large Communal Gardens & Communal Roof Terrace
Presenting a stunning one-bedroom flat located within a modern development that is just a few years old. This beautifully presented property is situated on the first floor with convenient lift access, offering an ideal home for first-time buyers or investors alike.
The flat boasts contemporary fittings throughout, designed with style and comfort in mind. The spacious bedroom and open-plan living area provide plenty of natural light, while the modern kitchen comes fully equipped with integrated appliances. Ample storage space is thoughtfully incorporated, ensuring a clutter-free living environment.
Step outside onto your private balcony, perfect for relaxing with a morning coffee or enjoying some fresh air. In addition, residents have access to a large communal roof terrace, offering panoramic views and a serene outdoor space to unwind.
The development features a beautifully maintained communal garden, providing a peaceful retreat from the hustle and bustle of city life. The property is being offered on a chain-free basis, making it a smooth and hassle-free purchase for the next lucky owner.
Travel connections are convenient, with Highams Park Station providing direct rail links to London Liverpool Street, and the area is also well-served by local bus routes connecting to Walthamstow, Woodford, and beyond. Road access is good via the A406 North Circular, which links to major motorways like the M11 and M25.
For outdoor activities, Epping Forest, one of London's largest open spaces, is within easy reach, offering scenic walking trails, cycling paths, and picnic spots. Chingford Plain and Connaught Water are popular spots for nature lovers.
35% Share Ownership Available - £105,000
Front Exterior
The exterior of the modern apartment block features a striking facade with colourful vertical panels and large windows, complemented by glass-fronted balconies. The building is set within well-kept communal grounds with mature trees and shrubs, creating an attractive and welcoming environment. Secure access is provided to the building.
Lounge/Kitchen/Diner
19'10" x 15'7"This bright open-plan lounge, kitchen, and dining area offers a spacious and inviting living space. With its light wooden flooring and large window doors opening onto a balcony, the room is filled with natural light and offers views over a peaceful, tree-lined garden. The kitchen is fitted with modern white cabinetry and integrated appliances, including an oven and washing machine, providing a practical and sleek cooking area that flows effortlessly into the lounge and dining space.
Bedroom
12'1" x 11'1"A comfortable double bedroom with carpeted flooring and soft neutral walls, featuring a large window that provides plenty of natural light. The room includes a full wall of mirrored wardrobes offering excellent storage and helping to create a sense of spaciousness. The subtle decor and calm ambience make this an ideal space for rest and relaxation.
Bathroom
8'1" x 6'11"The bathroom is fitted with a white suite comprising a bathtub with an overhead shower, a pedestal wash basin, and a toilet. It features light-coloured flooring and white tiled walls, creating a clean and fresh environment. A small wall-mounted cabinet and corner shelves provide useful storage for toiletries.
Balcony
8'3" x 5'4"The balcony extends from the lounge/kitchen/diner and enjoys peaceful views over a communal garden with mature trees and a children’s play area. The balcony is enclosed with glass panels allowing for an unobstructed outlook and a pleasant outdoor space to relax or entertain.
Communal Garden
The communal gardens are a tranquil and leafy area within the development, featuring grassy lawns, mature trees, and a children's play area with safe, cushioned surfaces. This shared outdoor space provides a pleasant environment for relaxation and leisure.
Terrace / Patio
 The rooftop terrace offers a large, open wooden deck with partial framing above and is furnished with benches and picnic tables. This communal area is ideal for socialising or enjoying outdoor space with panoramic views and plenty of sunshine.
The rooftop terrace offers a large, open wooden deck with partial framing above and is furnished with benches and picnic tables. This communal area is ideal for socialising or enjoying outdoor space with panoramic views and plenty of sunshine.
Energy Efficiency and Environmental Impact
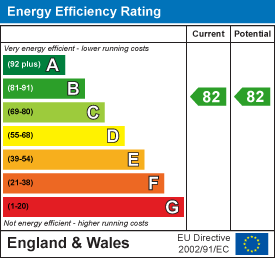
Although these particulars are thought to be materially correct their accuracy cannot be guaranteed and they do not form part of any contract.
Property data and search facilities supplied by www.vebra.com
