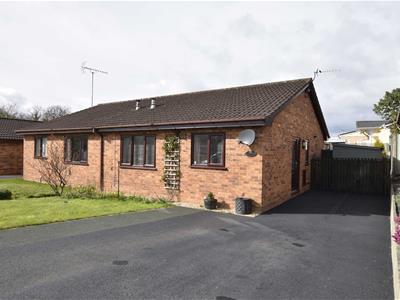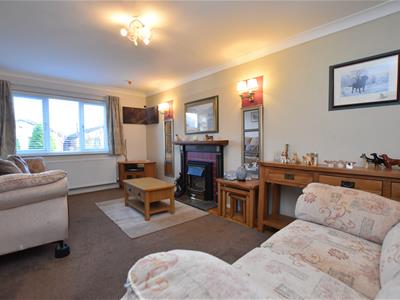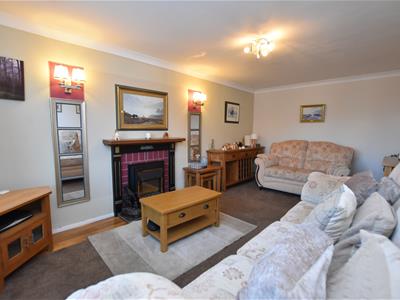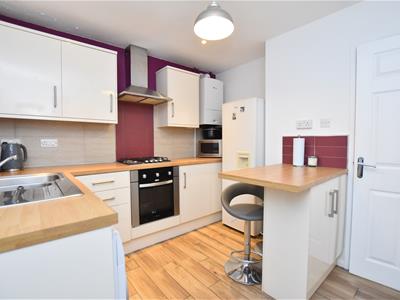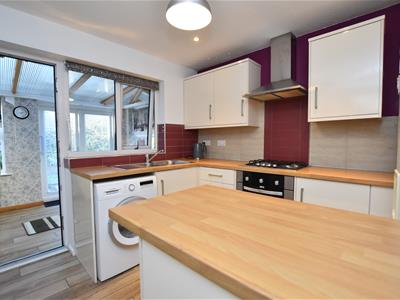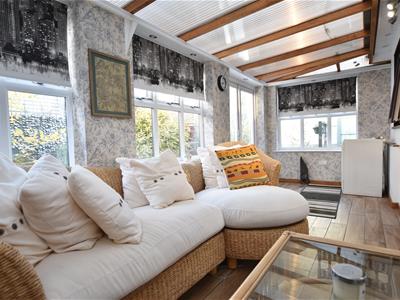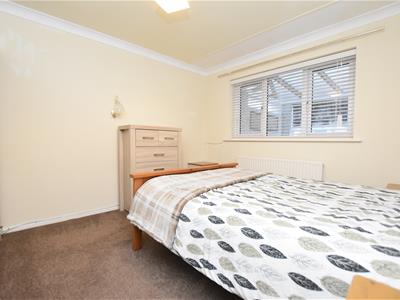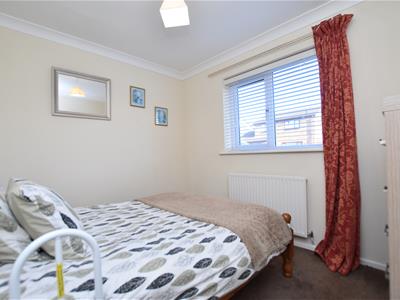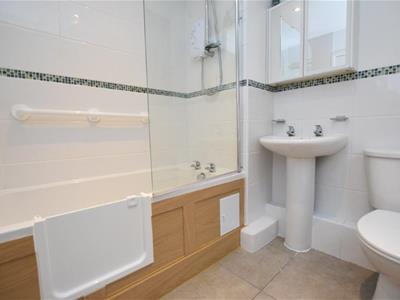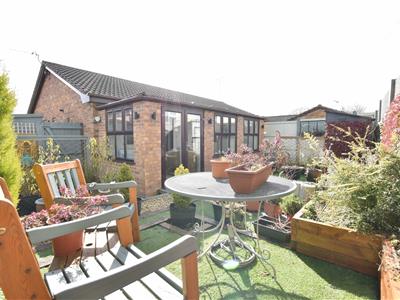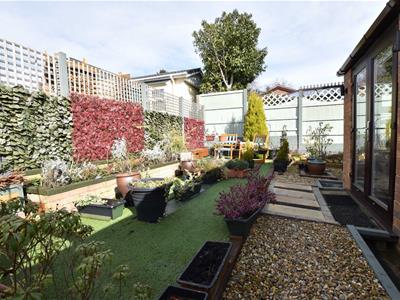Meadow Rise, Llay
Price £200,000 Sold (STC)
2 Bedroom Bungalow - Semi Detached
- Well presented semi detached bungalow
- Within cul-de-sac location
- Improved to a good standard
- L shaped hallway with store cupboard
- Lounge/diner
- Modern Kitchen/breakfast room
- Conservatory
- Two double bedrooms
- Modern bathroom
- EPC -D(64)
A two bedroom semi-detached bungalow in a cul de sac location which has been updated and improved to a good standard in recent years to include a full width conservatory to the rear. The property is located on the outskirts of the village of Llay, near to the village of Gresford, providing easy access to the A483 by-pass. The accommodation briefly comprises two double bedrooms, modern gloss fronted kitchen breakfast with integrated appliances, good sized conservatory with radiator, modern white bathroom suite with shower over the bath, lounge diner, hallway, front and rear gardens, extended driveway providing ample off road parking and the property benefits from double glazing and gas central heating. Energy Rating - D (64)
LOCATION
30 Meadow Rise is located on the outskirts of the village of Llay, in close proximity to Gresford. Both villages offer a good range of local amenities including shops, doctors surgery, primary schools, etc. There is easy access to the A483 by-pass that links Wrexham, Chester and Oswestry and provides access to the major commercial and industrial centres of the region.
DIRECTIONS
Proceed from Wrexham onto the A483 by-pass towards Chester, exiting at the Rossett turn off. At the top of the slip road, turn left and proceed along for approximately 1½ miles to the village of Llay. At the traffic lights turn left into Gresford Road and then take the third right into Meadow Rise, following the road round where the property will be located on the right hand side.
ACCOMMODATION
Upvc part glazed entrance door opening to:
'L' SHAPED HALLWAY
With attractive ceramic tiled wood effect flooring, radiator, mains wired smoke alarm, inset ceiling spotlights, six panel white woodgrain effect doors off to all rooms, low level cupboard with modern fusebox, central heating timer control and useful storage cupboard with radiator
LOUNGE/DINER
18'0 x 10'4Part glazed internal door from hallway, Upvc double glazed window to front, electric fire in surround, wiring for two wall lights, radiator and coving to ceiling.
KITCHEN/BREAKFAST ROOM
9'7 x 8'3Appointed with a gloss fronted range of base and wall cupboards with chrome handles complimented by wood effect work surface areas incorporating a 1 ½ bowl stainless steel single drainer sink unit with mixer tap and upvc double glazed window above, four ring gas hob with extractor hood above and oven/grill below, plumbing for washing machine, breakfast bar with storage cupboards below, part tiled walls, radiator, Worcester gas combination boiler, inset ceiling spotlights and upvc part glazed door that opens into the:
CONSERVATORY
18'4 x 6'8An excellent addition to this bungalow running the full width and having ceramic tiled wood effect flooring, radiator, pelmet spotlights, upvc double glazed windows overlooking the rear garden and French doors.
BEDROOM ONE
11'7 x 10'4Upvc double glazed window, radiator, coving to ceiling and wall light points.
BEDROOM TWO
9'7 x 8'6Upvc double glazed window to front, coving to ceiling, radiator and ceiling hatch to roof space.
BATHROOM
6'8 x 6'4Appointed with a white suite of low flush w.c, pedestal wash basin, easy access bath with electric shower above and splash screen, part tiled walls, tiled flooring, inset ceiling spotlights, radiator and upvc double glazed window.
OUTSIDE
The property is approached along an extended double width driveway providing parking and guest parking for 3 cars. The front garden is lawned with flowerbeds. A side storage area then leads into the enclosed rear garden which has been designed for easy maintenance to include artificial grass, raised flowerbeds, decorative gravel and patio area.
PLEASE NOTE
Please note that we have a referral scheme in place with Chesterton Grant Independent Financial Solutions . You are not obliged to use their services, but please be aware that should you decide to use them, we would receive a referral fee of 25% from them for recommending you to them.
Energy Efficiency and Environmental Impact
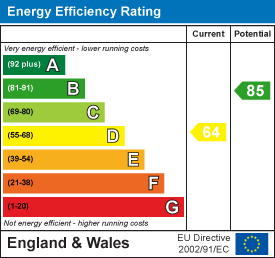

Although these particulars are thought to be materially correct their accuracy cannot be guaranteed and they do not form part of any contract.
Property data and search facilities supplied by www.vebra.com

