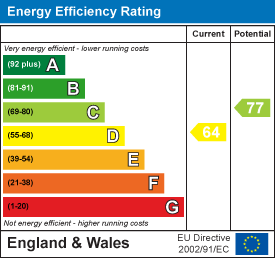Avenue Road, Sileby
£265,000
3 Bedroom House - Semi-Detached
- Immaculately Presented
- Three Bedroom
- Semi Detached House Set On A Double Plot
- Two Reception Rooms
- Off Road Parking
- Spacious Rear Garden
- EPC Rating D / Council Tax Band C / Freehold
Set on an excellent double plot in the popular village of Sileby, this immaculately presented, three bedroom, bay fronted semi detached family home is a must view for potential buyers. Inside, the accommodation briefly comprises; entrance hall, lounge, dining room and kitchen to the ground floor. The first floor offers three bedrooms and a fitted bathroom. The property also benefits from off road parking, spacious rear garden, uPVC double glazing and gas central heating.
Location
The popular village of Sileby is located between the towns of Leicester and Loughborough providing a mixture of properties to suit a variety of lifestyles. The village is well served with local amenities including shops, train station, schools, churches & restaurants. Sileby also benefits from excellent transport routes to Leicester City Centre and Loughborough Town Centre via bus or train.
Draft Details Await Vendors Approval
The Property
The property is entered via a composite door leading into.
Entrance Hall
With laminate wood flooring, stairs to the first floor, picture rail and under stairs storage.
Lounge
3.45m x 4.27m,0.91m (11'4 x 14,3)(maximum measurements) With uPVC double glazed bay window to the front aspect, open fireplace with slate hearth, stripped floor boards and picture rail.
Dining / Reception Room
3.45m x 4.09m (11'4 x 13'5)With open fire with tiled hearth and log burner, spotlights, picture rail and uPVC double glazed window and door to the rear aspect.
Kitchen
1.88m x 2.90m (6'2 x 9'6)Fitted with a range of floor and wall mounted units with roll top work surface and tiled splashbacks. The kitchen also benefits from a gas hob and oven, plumbing for a washing machine, sink and drainer unit and uPVC double glazed window to the rear aspect.
The First Floor Landing
With stained glass feature window to the side aspect, picture rail, loft hatch and provides access to the following.
Bedroom One
3.43m x 4.09m (11'3 x 13'5)With uPVC double glazed window to the rear aspect, picture rail and fitted wardrobes.
Bedroom Two
3.45m x 4.32m (11'4 x 14'2)(maximum measurements) With uPVC double glazed bay window to the front aspect, spotlights and picture rail.
Bedroom Three
2.54m x 1.88m (8'4 x 6'2)With uPVC double glazed window to the front aspect and picture rail.
Bathroom
Fitted with a three piece suite comprising bath with shower over, pedestal basin and wc. The bathroom also benefits from a heated towel rail, airing cupboard and an obscure uPVC double glazed window to the rear aspect.
Outside
To the front of the property is a low maintenance garden with hedged border.
To the side of the property is hard standing providing off road parking for multiple vehicles.
To the rear is a large, well stocked, mature garden with a full width, raised deck with outdoor sockets, two patios and fenced boundaries.
Energy Efficiency and Environmental Impact

Although these particulars are thought to be materially correct their accuracy cannot be guaranteed and they do not form part of any contract.
Property data and search facilities supplied by www.vebra.com





















