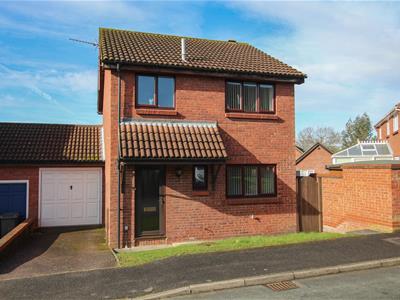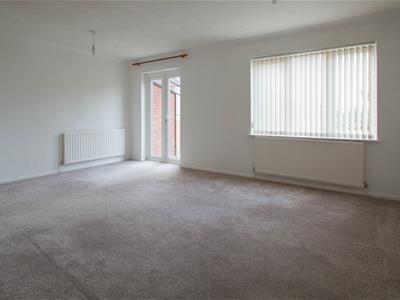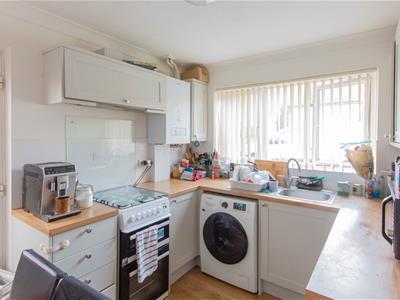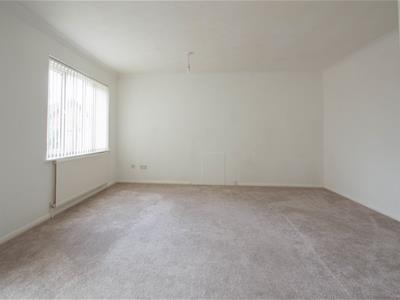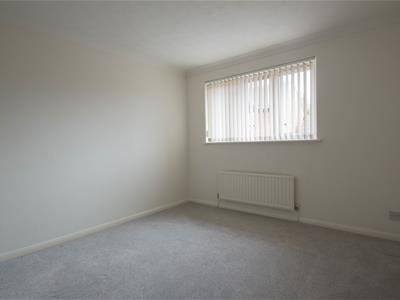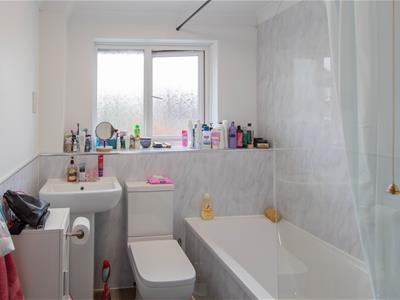
Cavendish House, 27a, High Street
Haverhill
Suffolk
CB9 8AD
Claudian Close, Haverhill
PCM £1,300 p.c.m. To Let
3 Bedroom House - Detached
- Three Bedrooms
- Kitchen
- Lounge / Dining Room
- EPC Rating D
- Council Tax Band C
- Minimum 12 Month Tenancy
A pleasant three bedroom link detached property occupying a cul de sac position within the highly desirable Roman Way development. The property benefits from WC, spacious lounge / dining room, single garage and driveway and recently refitted kitchen and bathroom. Available 12th January 2026.
Entrance Hall
Radiator, stairs, door way to Kitchen, door way to Lounge/Diner, under stairs Storage cupboard.
WC
Obscure window, fitted with two piece suite comprising wash hand basin and low-level wc, radiator
Kitchen
3.15m x 2.50m (10'4" x 8'2")Matching wall and base units with tiled splashback and worktop over, freestanding cooker with hob, plumbing for appliances
Lounge / Diner
5.20m x 4.35m max (17'0" x 14'3" max)Window to rear, two radiators, french double doors
Landing
Door to airing cupboard, open plan to
Bedroom One
4.40m x 3.18m max (14'5" x 10'5" max)Window to front, radiator
Bedroom Two
3.16m x 2.67m (10'4" x 8'9")Window to rear, radiator.
Bedroom Three
2.50m x 2.26m (8'2" x 7'4")Window to rear, radiator
Bathroom
Fitted with three piece suite comprising pedestal wash hand basin, panelled bath with shower over, and low-level WC, obscure window, radiator
Garden
The property has a pleasant rear garden which is largely south facing and predominantly laid to lawn with several flower beds situated throughout the garden. The garden is enclosed by timber fencing with side access gate leading to the front of the property. There is a personal door providing access to the garage
Garage and Driveway
The property has the benefit of a single garage with up and over door, power and lighting connected with personal door leading to the garden
Holding Deposit
£300.00
Material Information
For more information on this property please refer to the Material Information brochure on our Website
Energy Efficiency and Environmental Impact

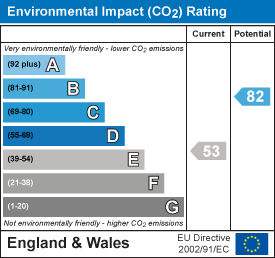
Although these particulars are thought to be materially correct their accuracy cannot be guaranteed and they do not form part of any contract.
Property data and search facilities supplied by www.vebra.com
