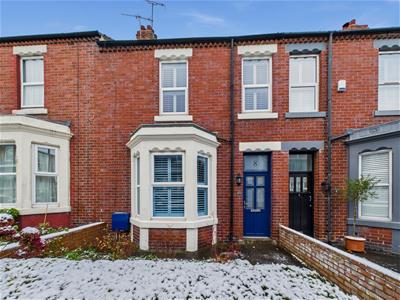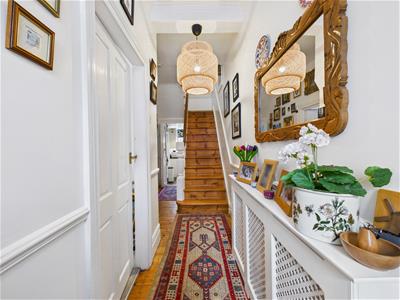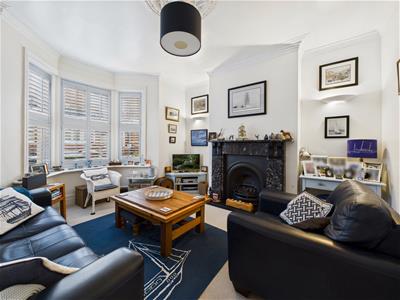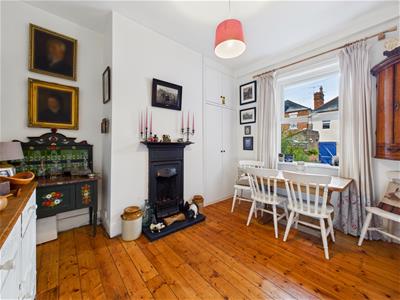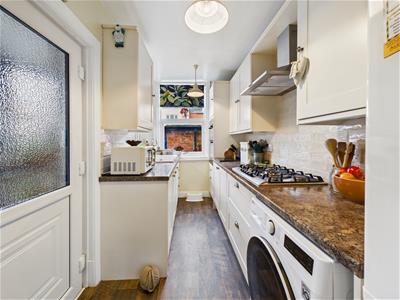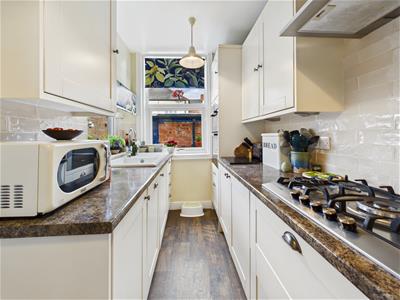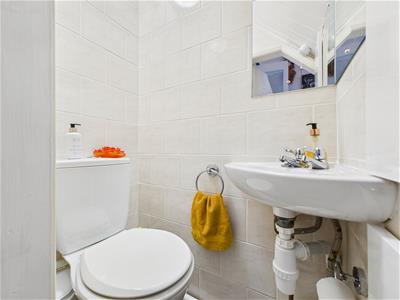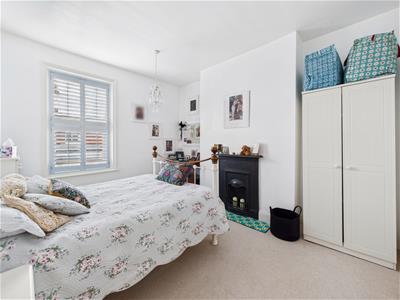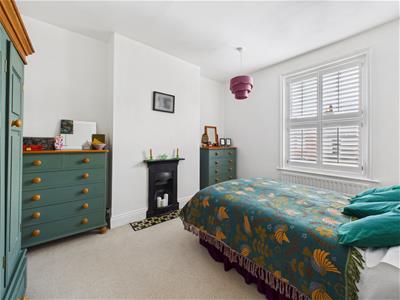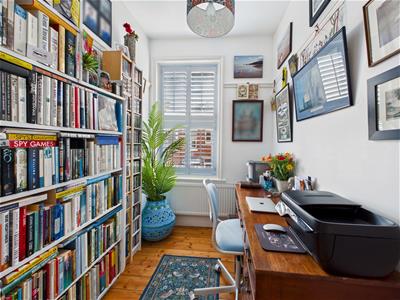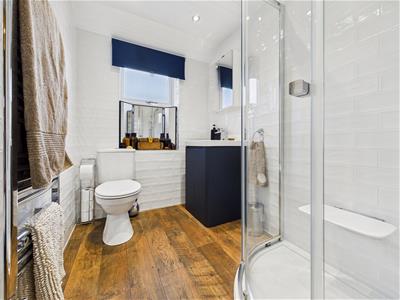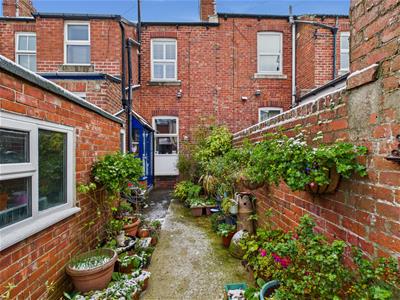1 Illfracombe Gardens
Whitley Bay
NE26 3ND
Princes Gardens, Whitley Bay
£289,950 Under Offer
3 Bedroom House - Mid Terrace
- THREE BEDROOM MID TERRACE HOUSE
- TWO RECEPTION ROOMS
- MODERN KITCHEN
- DOWNSTAIRS WC
- CONTEMPORARY BATHROOM WC
- FRONT TOWN GARDEN
- DETACHED GARAGE
- EPC RATING PENDING
Embleys are delighted to bring to the market this well presented and characterful Edwardian mid terraced property which was built in 1907 and is perfectly located on a pedestrianised street in a much sought after residential area. It boasts a wealth of contemporary features whilst maintaining its period charm.
With over 1,060 square foot of accommodation set over two floors this property consists of a vestibule, entrance hallway with stairs leading to the first floor and doors to two reception rooms, kitchen and downstairs WC . There are two spacious reception rooms, the first with a Belgian Marble feature fireplace with gas fire and the second with a period cast iron gas fire and space for a 6 seater dining table. A modern kitchen which benefits from a range of units with contrasting worktops, double eye level oven, five ring gas hob with chimney hood, integrated dishwasher and space for washing machine and a fridge freezer. There is a door to the rear porch and a further door giving access to the rear yard. There is also a downstairs WC with low level WC and wall mounted wash basin. To the first floor there are three bedrooms; two with period feature fireplaces and a further bedroom. There is a contemporary and stylish shower room benefitting from a walk in shower, vanity washbasin with cupboards beneath and a low level WC. Externally there is a detached garage to the rear, South facing front town garden and a rear yard.
The fabulous location and exceptional features of this property makes for an exciting opportunity which can only truly be appreciated by a visit.
Monkseaton is a characterful place which proudly holds onto its history, whilst moving seamlessly with the times. This lovely little village has exceptional public transport, great schools and diverse shopping. Its closeness to Whitley Bay allows it to benefit from everything the larger town offers, whilst its smaller setting delivers a very strong sense of community.
VESTIBULE
1.19m x 1.12m (3'11 x 3'8")
ENTRANCE HALLWAY
5.56m x 1.80m (18'3" x 5'11")
RECEPTION ROOM
3.96m x 3.84m (13'0" x 12'7")
DINING ROOM
3.76m x 2.72m (12'4" x 8'11" )
KITCHEN
4.29m x 1.85m (14'1" x 6'1" )
DOWNSTAIRS WC
1.19m x 0.69m (3'11" x 2'3" )
LANDING
3.63m x 1.80m (11'11" x 5'11")
BEDROOM ONE
3.94m x 3.28m (12'11" x 10'9")
BEDROOM TWO
3.86m x 3.30m (12'8" x 10'10" )
BEDROOM THREE
2.82m x 155.75m (9'3" x 511" )
SHOWER ROOM WC
2.16m x 1.60m (7'1" x 5'3" )
GARAGE
4.85m x 2.77m (15'11 x 9'1)
Energy Efficiency and Environmental Impact

Although these particulars are thought to be materially correct their accuracy cannot be guaranteed and they do not form part of any contract.
Property data and search facilities supplied by www.vebra.com
