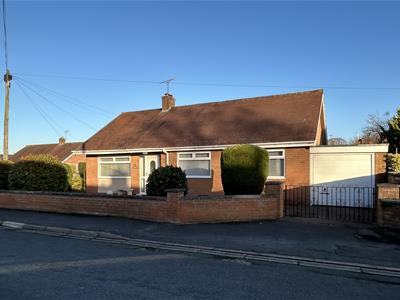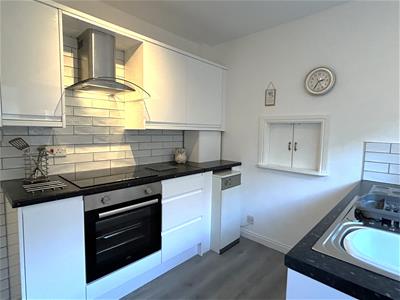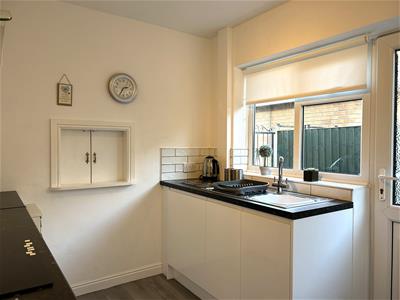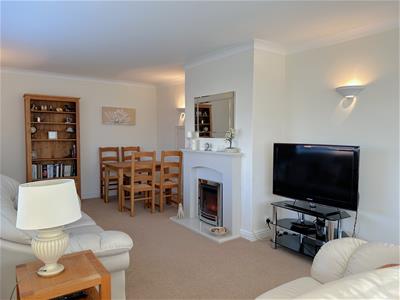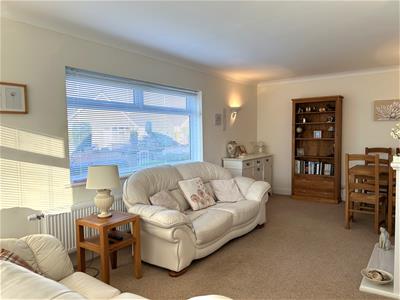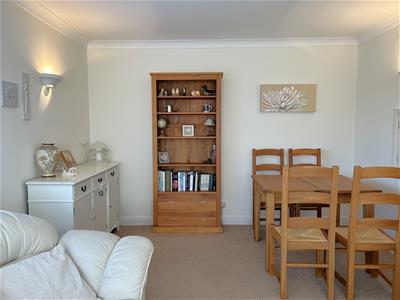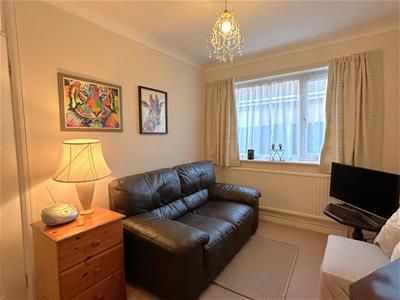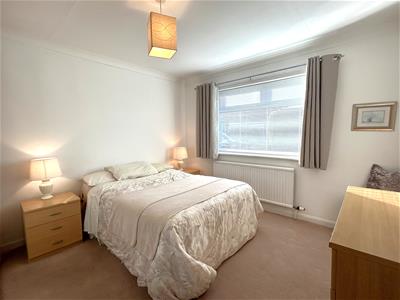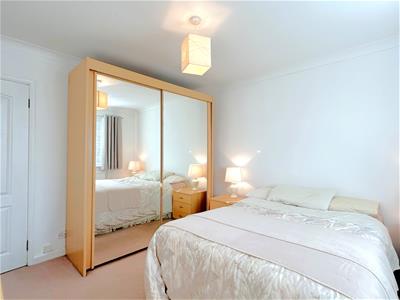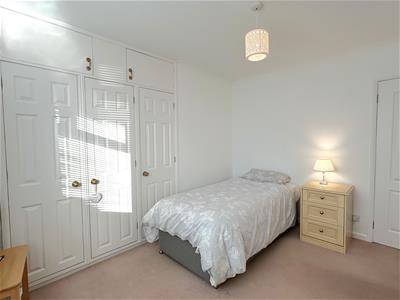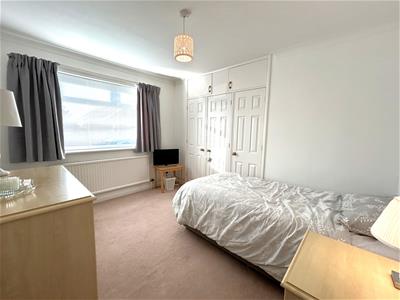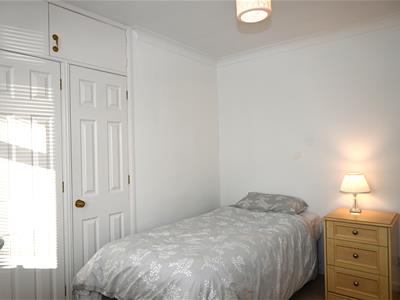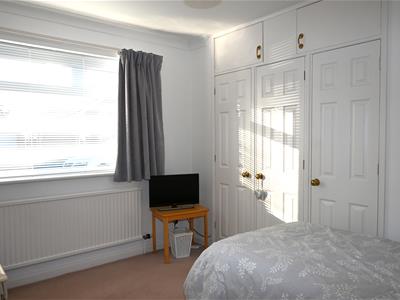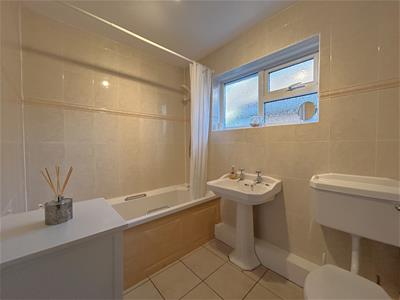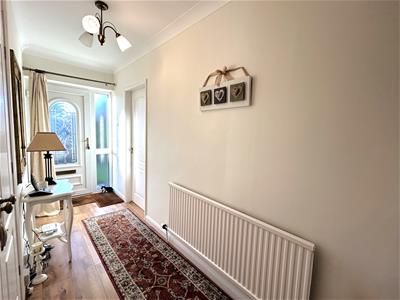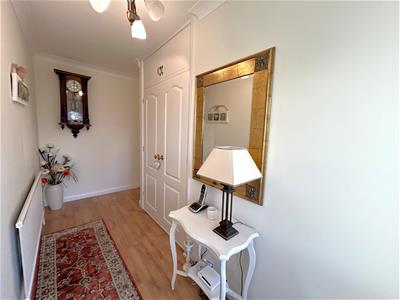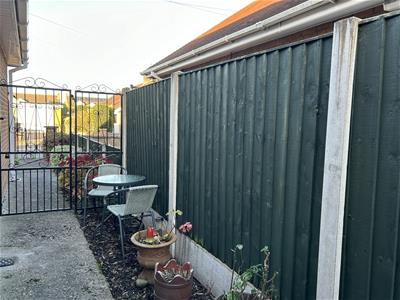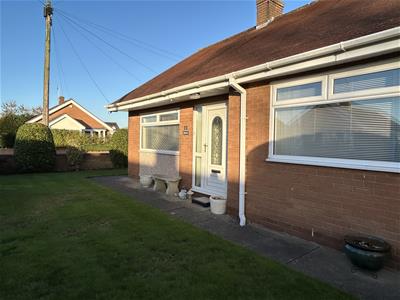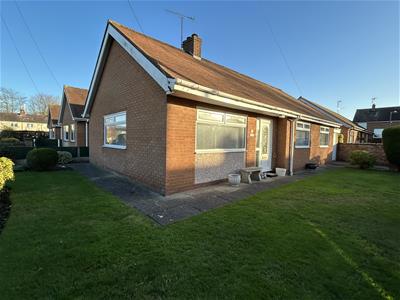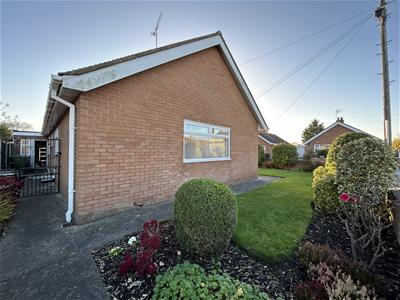Laburnum Way, Holt, Wrexham
Offers In The Region Of £375,000
3 Bedroom Bungalow - Detached
- Three-bedroom detached bungalow
- Positioned within a cul-de-sac
- No onward chain
- Spacious lounge/diner
- Extended full-length garage
- Gardens
- Scope for conversion
- Early Viewing advised
- Sought after village location
- Energy Rating E (53)
Discover this beautifully presented three-bedroom detached bungalow, positioned in a cul-de-sac and offered to the market with no onward chain. A welcoming entrance hallway leads into the bright and spacious lounge/diner, fitted kitchen, and three well-proportioned bedrooms, each offering superb flexibility for family living, guest accommodation, or a dedicated home office. A well-appointed bathroom completes the interior layout, ensuring practicality and comfort throughout. Externally, the property benefits from gardens and along the side of the bungalow, an extended full-length garage offers exceptional storage, workshop capability, or exciting conversion potential (subject to planning).
This delightful bungalow combines generous proportions, versatile living spaces, and scope to personalise, making it a standout opportunity in a sought-after location. Please contact Wingetts to arrange a viewing. Energy Rating E (53)
Location
Located within the popular and historical village of Holt with views towards the Castle. Bordering the picturesque River Dee and being ideally situated for access to cities of Wrexham and Chester, the village offers a good range of local amenities to include a convenience store, post office, cafés and restaurants as well as a popular and highly regarded primary school. Lovely scenic walks along the River Dee and good road networks to Wrexham Industrial Estate, Chester Business Park and Shropshire.
Directions
From Wrexham proceed along the A534 in the direction of Holt and Farndon passing Hotel Wrexham on your right. Take the left turn signposted Holt, passing Bellis's Farm Shop and Garden Centre, continue into the centre of the village, left at The Cross, passing the convenience store. Straight across at the Cross Roads, continue along Green Street before taking a left onto Laburnum Way where the bungalow will be observed on the left.
Entrance Hallway
Upvc part glazed entrance door opening to hallway with laminate flooring, cloakroom cupboard, airing cupboard, ceiling hatch to roof space and radiator.
Lounge/Dining Room
3.38m (max) x 6.55m (11'1 (max) x 21'6)This bright and inviting space featuring an electric fireplace with a marble surround and hearth creating a warm and inviting focal point. Additionally there are two double glazed windows, TV Point, radiator and serving hatch through to kitchen.
Kitchen
2.44m x 2.97m (8 x 9'9)Fitted with a range of base and wall cupboards complimented by work surface areas incorporating a electric oven and hob with extractor hood above, stainless steel drainer sink unit with mixer tap and splashback. Additionally there is a double glazed window, laminate flooring, storage cupboard, integral fridge/freezer and washing machine and part glazed upvc external door leading to the garden,
Bedroom One
3.23m x 3.51m (10'7 x 11'6)Double bedroom with double glazed window, radiator and fitted carpet.
Bedroom Two
2.77m x 3.48m (9'1 x 11'5)Double bedroom with double glazed window, radiator, fitted wardrobes and fitted carpet.
Bedroom Three
2.31m x 3.12m (7'7 x 10'3)A good sized third bedroom, alternatively this would make a lovely sitting room/office. With fitted carpet, radiator and double glazed window.
Bathroom
2.41m x 1.68m (max) (7'11 x 5'6 (max))Well appointed with panelled bath, pedestal wash basin with mains shower, WC, shaver point, tiled flooring, fully tiled walls, and frosted glazed window.
Garage
2.46m x 8.43m (8'1 x 27'8)Having a up and over door to front, lighting, power and oil tank.
Exterior
The property is approached along a paved driveway providing parking leading to garage. The garden which is mainly laid to lawn with flowerbeds, shrubs, fencing and privacy hedging.
Please note
Please note that we have a referral scheme in place with Chesterton Grant Conveyancing . You are not obliged to use their services, but please be aware that should you decide to use them, we would receive a referral fee of 25% from them for recommending you to them.
Energy Efficiency and Environmental Impact

Although these particulars are thought to be materially correct their accuracy cannot be guaranteed and they do not form part of any contract.
Property data and search facilities supplied by www.vebra.com

