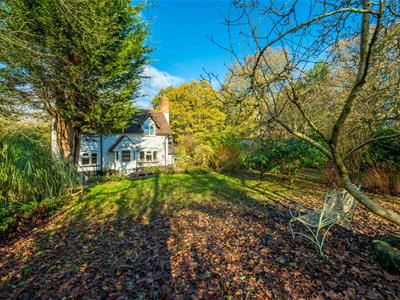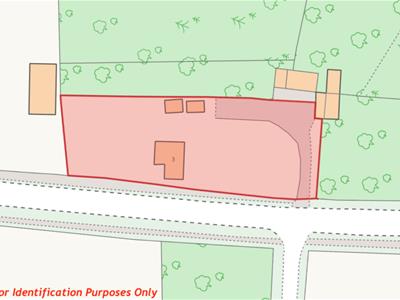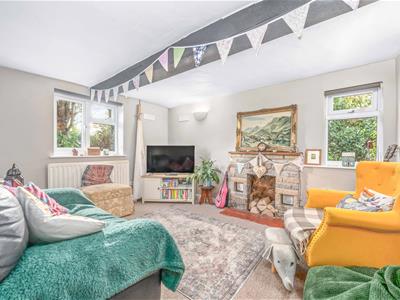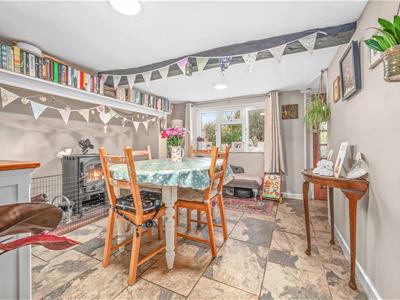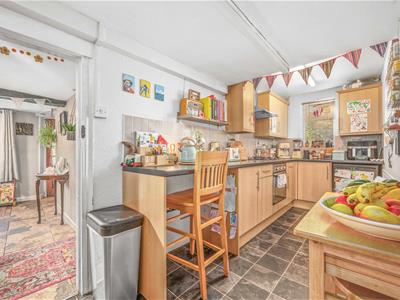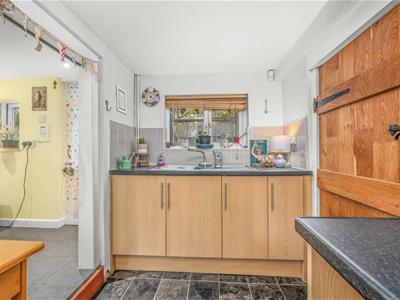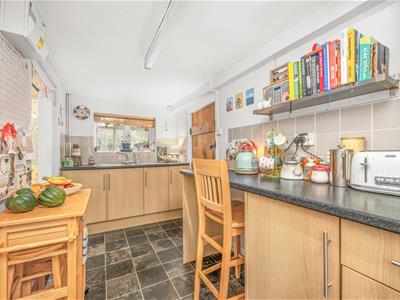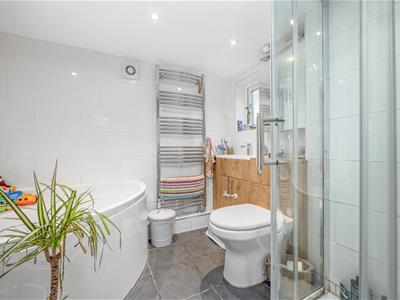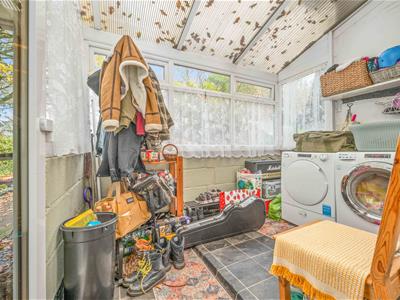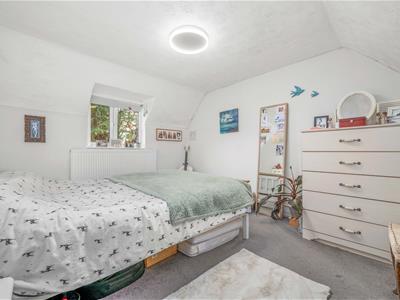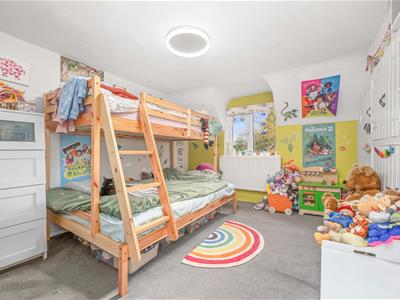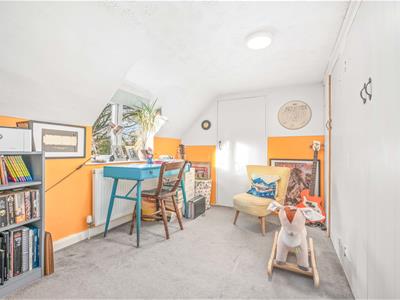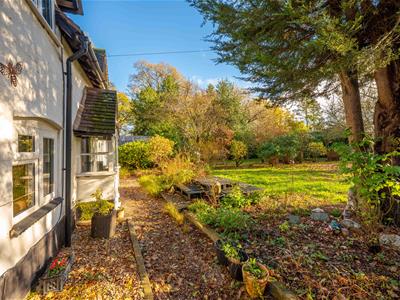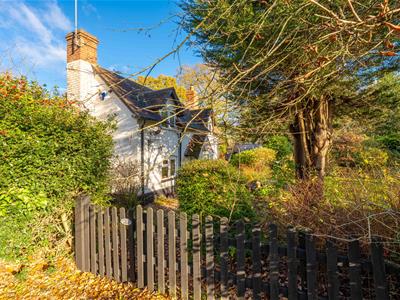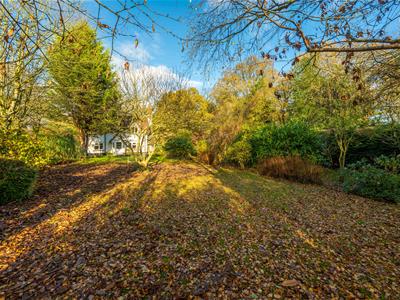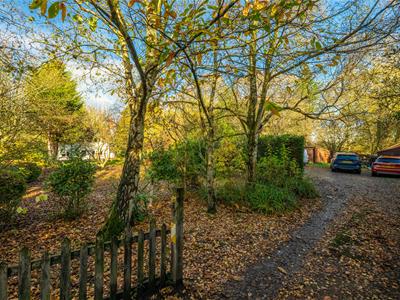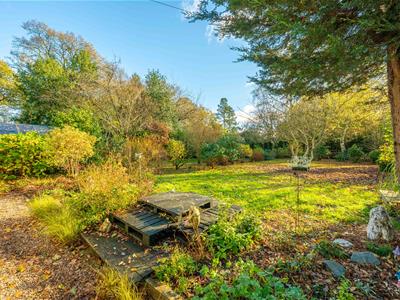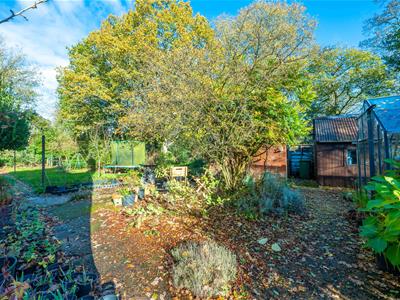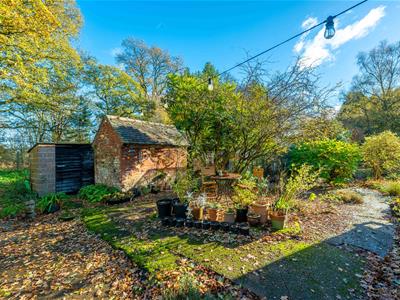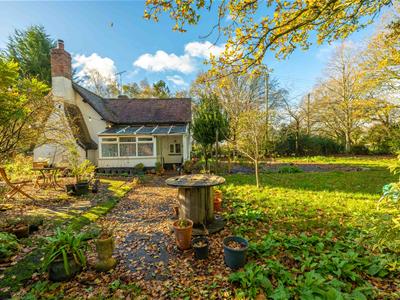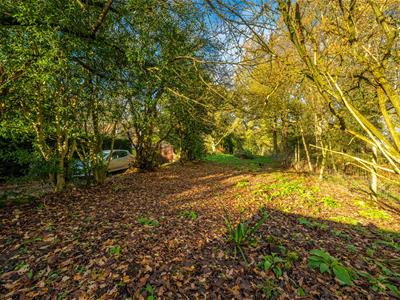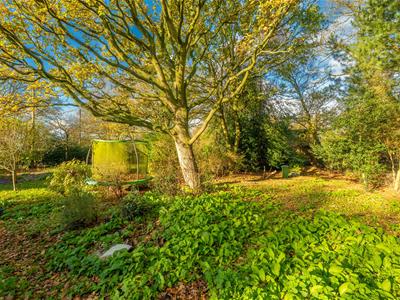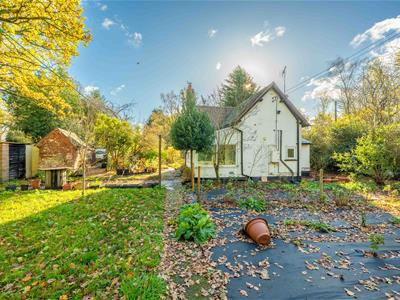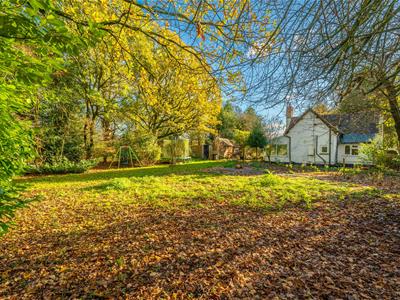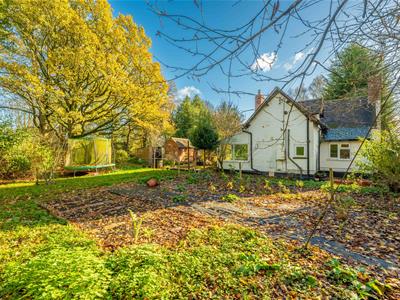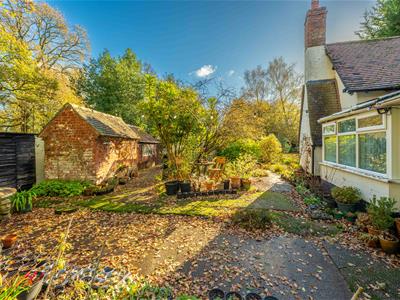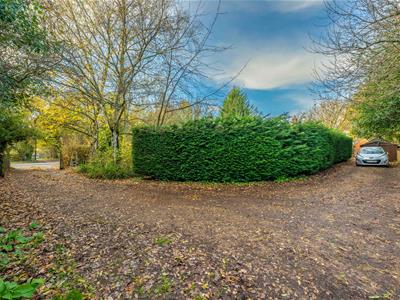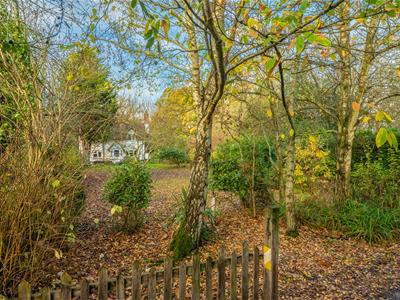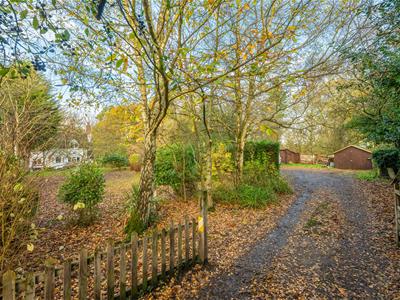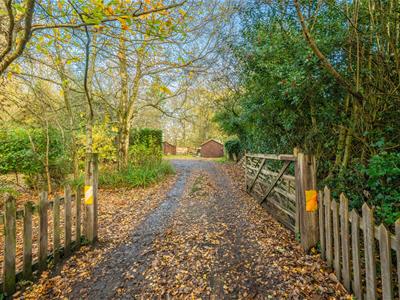Evesham Road, Cookhill, Alcester
Guide Price £500,000
3 Bedroom Cottage - Detached
- Charming Cottage Set On A Generous 0.36-Acre Plot
- Located In The Desirable Village Of Cookhill
- No Upward Chain
- Ground-Floor Bathroom
- Three Bedrooms
- EPC Rating: E
An excellent opportunity to acquire a charming cottage set on a generously sized plot in the village of Cookhill. The property is arranged over two floors and briefly comprises: entrance storm porch, dining hall, kitchen/breakfast room, living room, bathroom and conservatory. To the first floor are three bedrooms.
Outside, the gardens wrap around the property and extend to about 0.36 acres. No upward chain.
Entrance Storm Porch
Dining Hall
3.38m x 3.69m (11'1" x 12'1")Having a staircase rising to the first floor, a UPVC double-glazed window to the front elevation, a log-burning stove, ceramic floor tiles and exposed ceiling timbers. There is also an understairs cupboard. Doorway leading to:
Kitchen/Breakfast Room
5.36m x 1.78m (17'7" x 5'10")Fitted with a range of wall and base units with laminate worktops, a four-ring gas hob with electric oven below, and a stainless-steel sink with mixer tap. There are two UPVC double-glazed windows to the side and rear elevations. An opening leads to the lobby area, with a further doorway to:
Bathroom
2.22m x 2.37m (7'3" x 7'9")Fully tiled to all walls and floor, the bathroom includes a corner bath with mixer tap and shower attachment, a separate corner shower, and a WC and hand basin set within a vanity unit. There is a frosted window to the rear elevation.
Living Room
2.98m x 3.5m (9'9" x 11'5")Having UPVC double-glazed windows to the front and side elevations, a central fireplace, and exposed ceiling timbers.
Conservatory
2.83m x 2m (9'3" x 6'6")Constructed of single brick to half height with UPVC double-glazed windows and door, topped with a polycarbonate roof. Plumbing for a washing machine is provided. A doorway leads to the side garden.
First Floor
Master Bedroom
3.69m x 3m (12'1" x 9'10")A generously sized master bedroom with a UPVC double-glazed window to the front elevation.
Bedroom Two
2.83m x 3.69m (9'3" x 12'1")A generously sized double bedroom featuring a UPVC double-glazed window to the front elevation and a range of fitted wardrobes.
Bedroom Three
3.544m x 2.2m (11'7" x 7'2")Having a UPVC double-glazed window to the side elevation and fitted wardrobes. A doorway leads to a large storage cupboard housing the wall-mounted Worcester Bosch gas boiler.
Outside
The gardens wrap around the property and extend to approximately 0.36 acres, featuring mature trees, established shrubbery, several lawned areas, and an allotment area. There are multiple outbuildings, including a log store, a brick-built WC, several sheds, and a greenhouse. A large gravelled driveway provides access from the main road via a five-bar gate.
Additional Information
Services:
Mains gas, electricity, water and drainage are connected to the property.
Broadband and Mobile:
Superfast Broadband Speed is available in the area, with predicted highest available download speed 80 Mbps and highest available upload speed 20 Mbps. For more information visit: https://checker.ofcom.org.uk/
Mobile signal coverage (both voice and data) is available from the four major providers (O2, EE, Three, and Vodafone), with outdoor availability being rated 'Good/Variable' and the indoor availability being rated 'Good/Variable'. For more information, please visit: https://checker.ofcom.org.uk/.
Council Tax:
Stratford-upon-Avon District Council - Band D
Tenure: The property is freehold with vacant possession given on completion of sale.
Flood Risk:
Rivers and the sea
Yearly chance of flooding - VERY LOW
Yearly chance of flooding between 2036 and 2069- VERY LOW
Surface water
Yearly chance of flooding - VERY LOW
Yearly chance of flooding between 2040 and 2060 - VERY LOW
For more information, please visit: https://www.gov.uk/check-long-term-flood-risk
Fixtures and Fittings:
All the items mentioned in the particulars are included in the sale, others if any are specifically excluded.
Viewing
Strictly by prior appointment through John Earle on 01789 330 915.
John Earle is a Trading Style of John Earle & Son LLP
Registered Office: Carleton House, 266-268 Stratford Road, Shirley, B90 3AD
Reg. No. OC326726.
Energy Efficiency and Environmental Impact
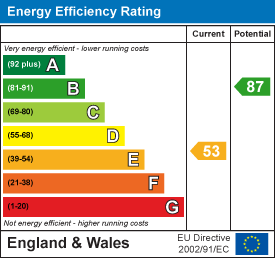
Although these particulars are thought to be materially correct their accuracy cannot be guaranteed and they do not form part of any contract.
Property data and search facilities supplied by www.vebra.com

