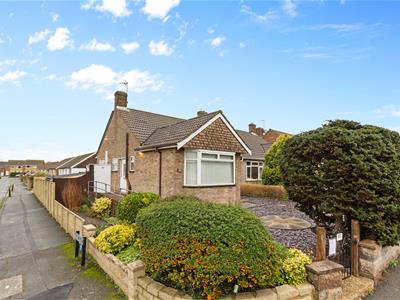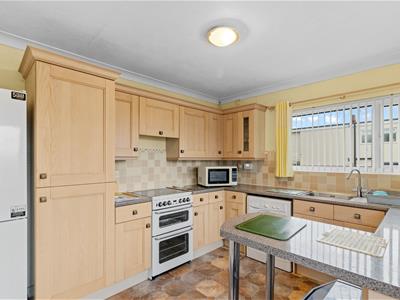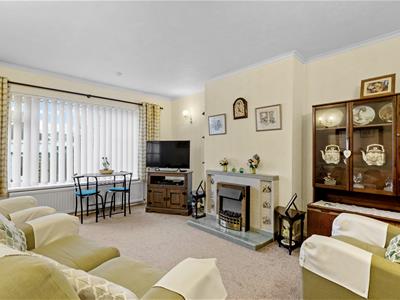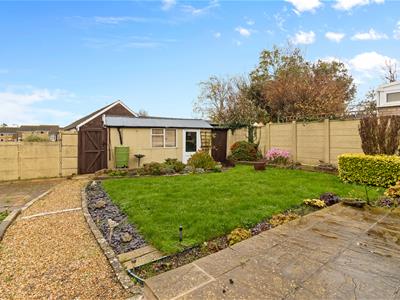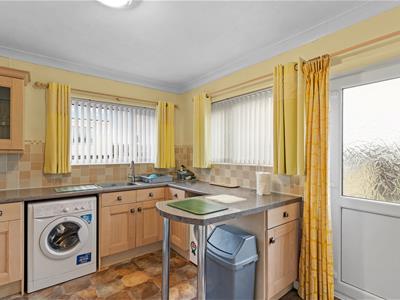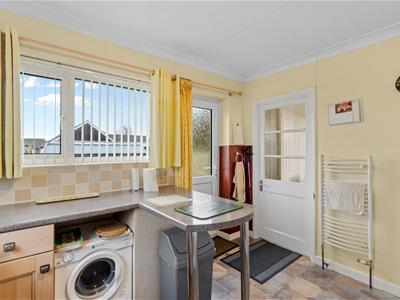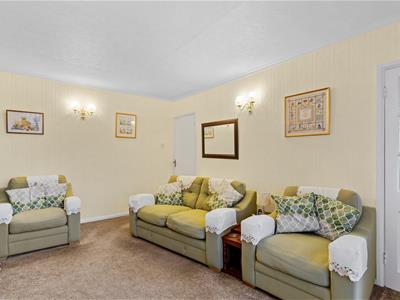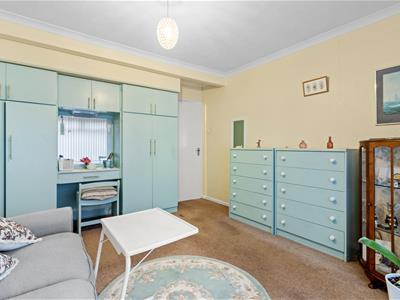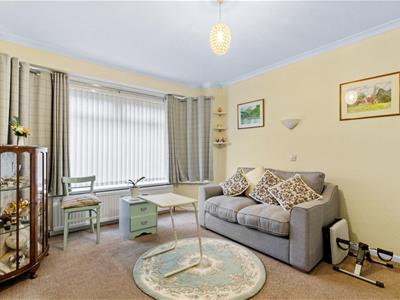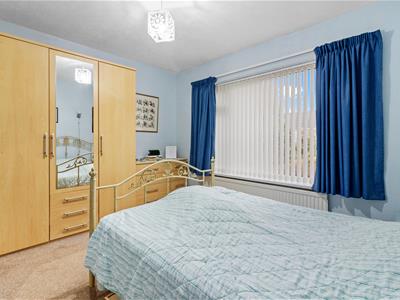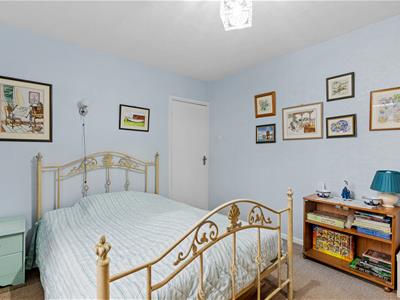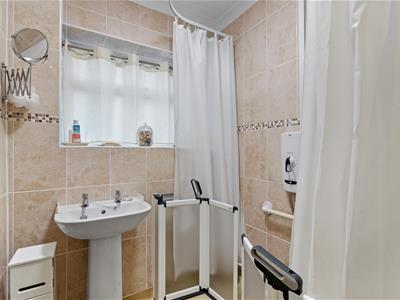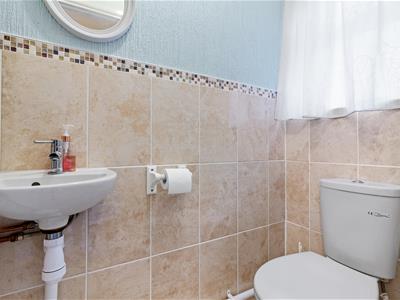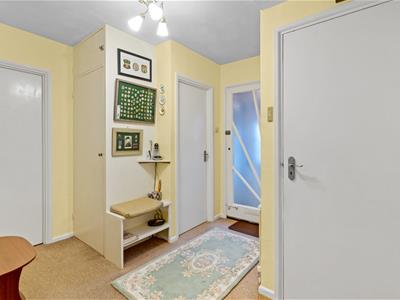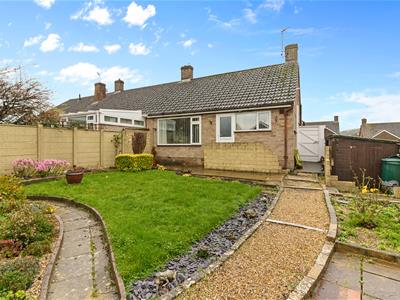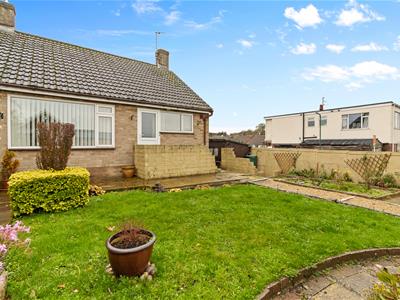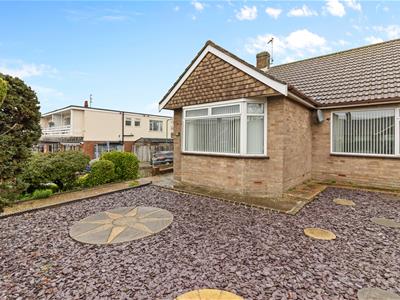Archer & Partners
Tel: 01323 483348
48 High Street
Polegate
BN26 6AG
Farmlands Way, Polegate
£325,000
2 Bedroom Bungalow - Semi Detached
- Corner Position
- Spacious Accom
- Lounge
- Kitchen/Breakfast Rm
- 2 Double Bedrooms
- Shower/Wet Room
- Separate wc
- Gas c/h & Dbl glz
- Pleasant Gardens
- Garage/Store
SEE OUR 3D VIRTUAL TOUR - NO ONGOING CHAIN - Spacious Semi Detached - Corner Position -Lounge - Modern Kitchen/Breakfast Room - 2 Double Bedrooms - Shower/Wet Room - Separate wc - Gas c/h & Dbl glz - Pleasant Gardens - Garage/Store
A 2-bedroomed Whichello built semi detached bungalow occupying a corner position providing nicely maintained and spacious accommodation featuring a lounge overlooking the rear garden, modern fitted double aspect kitchen/breakfast room, double size bedrooms, nicely tiled shower/wet room and a separate wc. There is gas fired central heating, double glazing and outside are pleasant front and rear gardens as well as a garage/store, which has access via drive from The Millrace. NO ONGOING CHAIN.
Bus services pass along Farmlands Way and the property is also situated close to a convenience store. Polegate High Street, with its variety of shops, medical centres, and mainline railway station, is within one mile. From nearby Wannock Road, are Diplock Woods and from Jevington Road, Wannock, is access to The South Downs National Park, providing many countryside walks and stunning views.
Side entrance with part frosted double glazed front door into a small lobby, frosted glazed inner door to a Spacious Entrance Hall.
Lounge
4.63m x 3.65m (15'2" x 11'11")
Kitchen/Breakfast Room
3.50m x 3.02m (11'5" x 9'10")
Bedroom 1
3.52m x 3.50m (11'6" x 11'5")
Bedroom 2
3.65m x 3.12m (11'11" x 10'2")
Shower Room
Separate wc
Outside
The property occupies a corner position and the front garden is laid to slate chippings with some decorative circular shaped paving, hedging and conifers. There are well stocked flower beds to the side and further paved area with steel rail.
Rear Garden
Enjoys an outlook overlooking The Millrace and properties beyond having an area of lawn with various well stocked flower beds, paved areas, outside tap, shed/workshop with power & light, further store behind the garage, side and rear gates.
Garage/Store
4.78m x 2.43m (15'8" x 7'11")(approximate internal measurements) approached via a drive from The Millrace.
Council Tax
The property is in Band C. The amount payable for 2025-2026 is £2,334.56. This information is taken from voa.gov.uk
The spacious entrance hall has a built-in cloaks cupboard housing the consumer unit, gas & electric meters, adjacent built-in shelved airing cupboard housing the hot water cylinder with fitted immersion heater as well as access to a part boarded and insulated loft with light and also houses a Glow Worm gas fired boiler.
There is a pleasant lounge overlooking the rear garden having a tiled fireplace with fitted electric fire and has access to the modern fitted double aspect kitchen/breakfast room, which has matching units, breakfast bar, space for appliances and a wall programmer for the heating and hot water.
Bedroom one has fitted wardrobes and the shower/wet room is nicely tiled having a low level Mira shower and folding shower screens.
Energy Efficiency and Environmental Impact

Although these particulars are thought to be materially correct their accuracy cannot be guaranteed and they do not form part of any contract.
Property data and search facilities supplied by www.vebra.com
