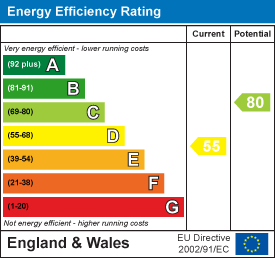
Croft Myl, West Parade
Halifax
HX1 2EQ
Halifax Road, Triangle, Sowerby Bridge
£290,000
2 Bedroom House - Semi-Detached
- 2 DOUBLE BEDROOMS
- OPEN PLAN KICHEN DINING ROOM
- DOWNSTAIRS SHOWER ROOM
- GARDEN TO THE FRONT
- GREAT TRANSPORT LINKS
- DESIRABLE AREA
- OFF ROAD PARKING TO THE REAR
- CLOSE TO SCHOOLS AND LOCAL AMENITIES
Located in the highly desirable area of Ripponden, this semi detached house offers a fantastic opportunity to purchase this beautifully presented home. With two well proportioned bedrooms, this property is ideal for families, couples, or individuals looking for their next home. There is a spacious open plan living dining room with feature multi fuel stove perfect for relaxation or entertaining guests. The layout is thoughtfully designed to maximise space and light, creating a homely feel throughout. The property has two bedrooms, one of which has a further attic room providing extra storage space, making this an ideal property for a number of different buyers. The location is particularly advantageous, with excellent schools nearby, The surrounding area offers a delightful community spirit, with local amenities and parks all in walking distance. In summary, this semi-detached house on Halifax Road presents a wonderful opportunity to enjoy a comfortable lifestyle in a sought-after location. With its appealing features and proximity to essential services, it is a property not to be missed.
Entrance
Access via Upvc side door leading to the conservatory which has storage cupboards, double glazed windows to two sides and door to:
Kitchen
3.48 x 2.03 (11'5" x 6'7")A modern kitchen that has been extended to the rear of the property, with matching wall and base units, tiled walls, integrated appliances such as oven, gas hob, and overhead extractor fan, plumbing for a washing machine and space for a fridge freezer. Double glazed window to the rear,inset spotlighting, skylights in the ceiling and radiator.
Shower Room
Downstairs shower room with, Fully tiled walls and flooring, WC, wash basin set to a vanity unit, inset spotlighting, frosted double glazed window to the side of the property, extractor fan, and heated towel radiator.
Living Dining Area
A spacious open plan living Room with double glazed doors leading out to the garden, inset spotlighting, a multifuel stove with surround and radiator. Following on from the living room there is a dining area with space for a large table and chairs.
Living Room dimensions - 4.06mx4.1m
Dining Room Dimensions - 2.9mx2.0m
First Floor Landing
The first floor landing has doors leading to the two bedrooms and the bathroom, there is a feature stain glass window to the rear of the property.
Bedroom One
4.07 x 3.29 (13'4" x 10'9")A double bedroom with double glazed window to the front of the property, staircase leading to the attic room, understairs storage cupboards built in, inset spotlighting, and radiator.
Bedroom Two
2..35 x 2.84 (6'6".114'9" x 9'3")A double bedroom with double glazed window to the rear of the property feature wall panelling and radiator.
Bathroom
With free standing bath, WC, wash basin set to a vanity unit, heated towel radiator and double glazed window to the side of the property.
Attic Room
3.67 x 2.74 (12'0" x 8'11")With Access from the second bedroom via a staircase there is a loft space currently being used as a dressing room. Velux window and under eves storage, inset spotlighting, and radiator.
External
To the front of the property there is a flagged patio area, a private enclosed lawn with hedge surround, there is a gate at the end of the garden with access to the main street. To the rear of the property there is a gravelled parking area for one car, and access to the main road via a private un made road.
Energy Efficiency and Environmental Impact

Although these particulars are thought to be materially correct their accuracy cannot be guaranteed and they do not form part of any contract.
Property data and search facilities supplied by www.vebra.com














