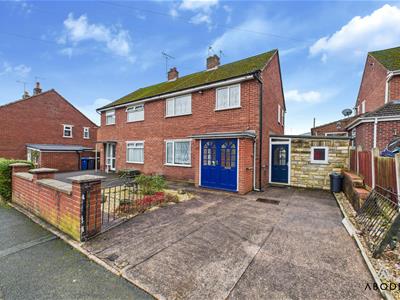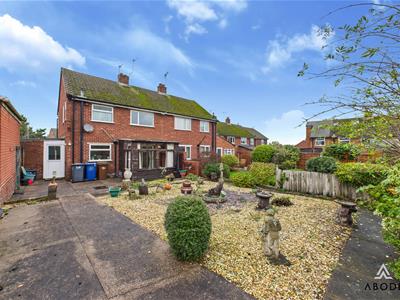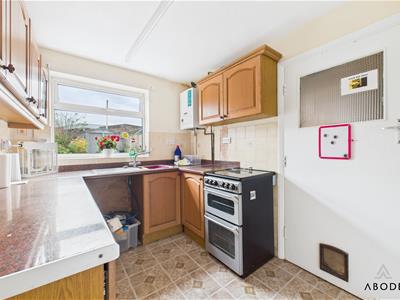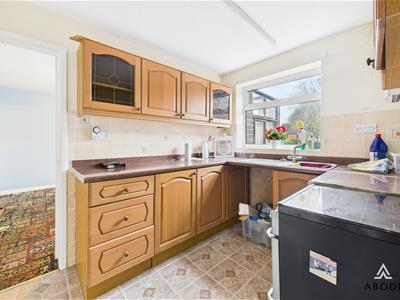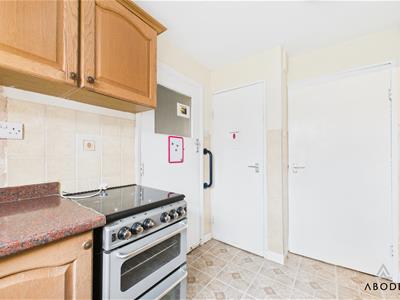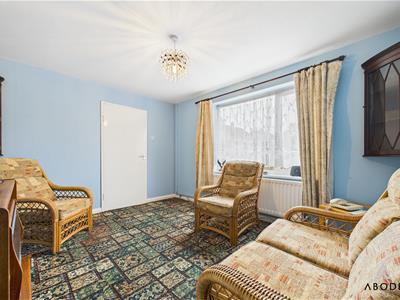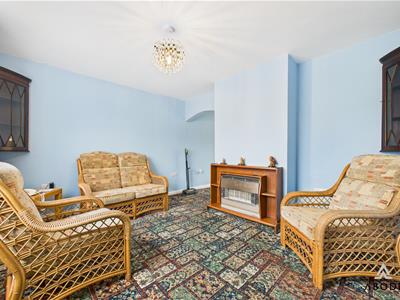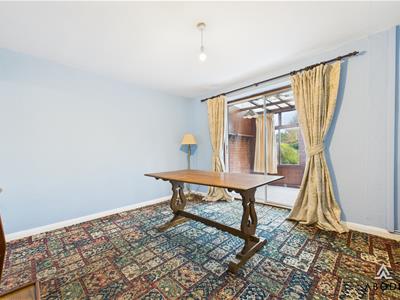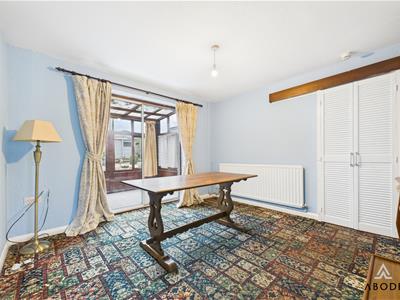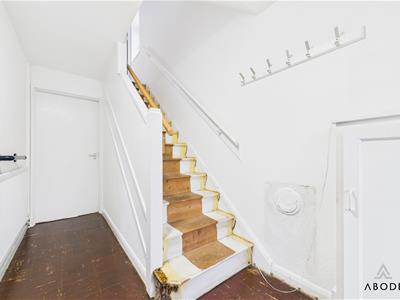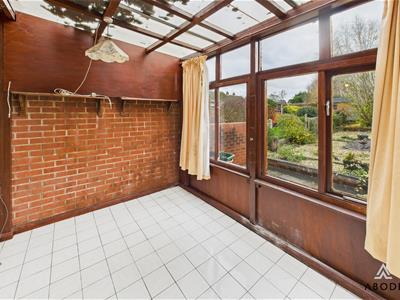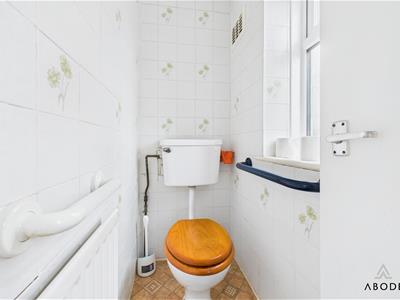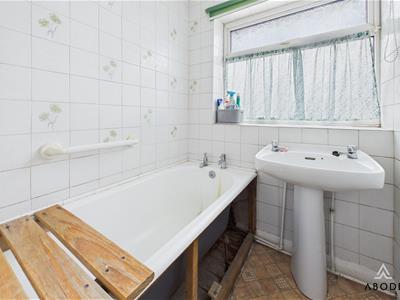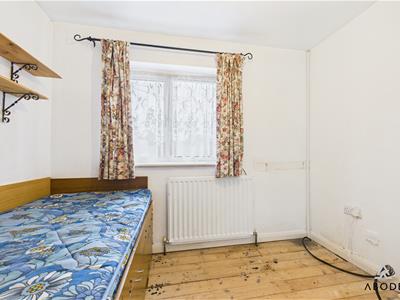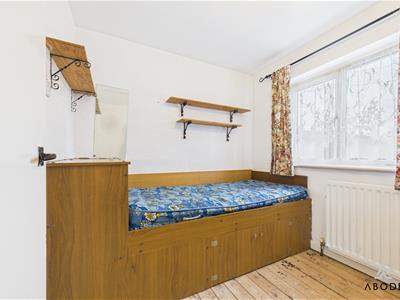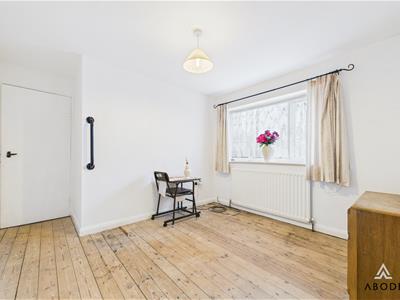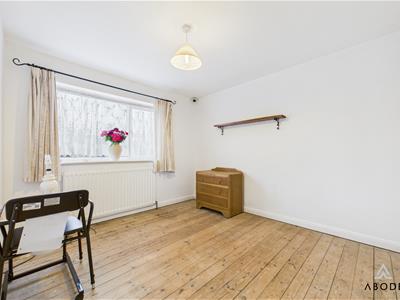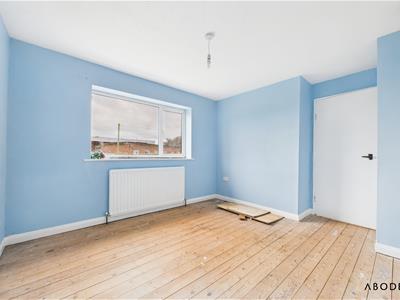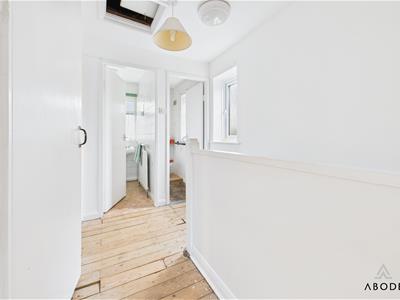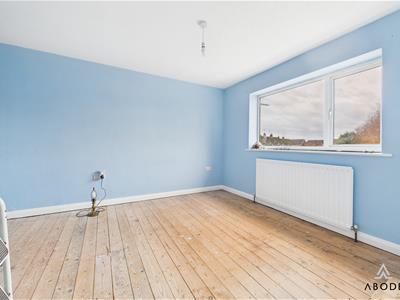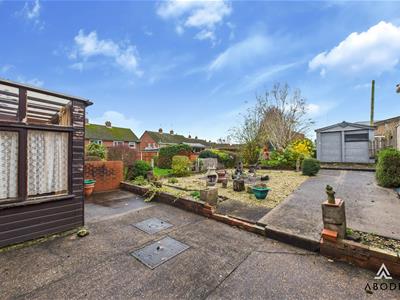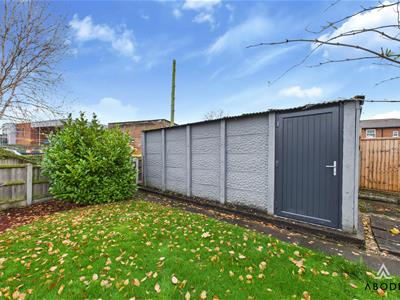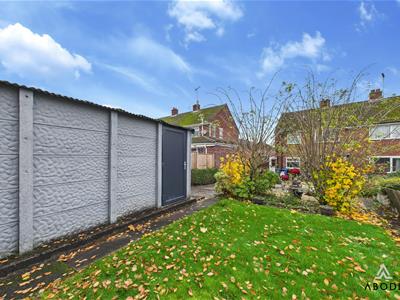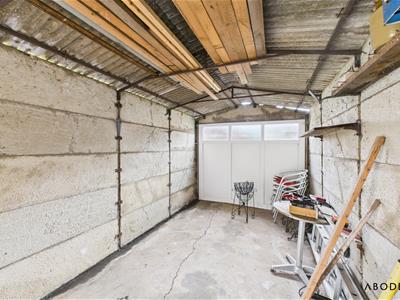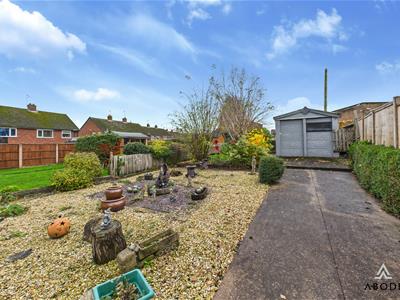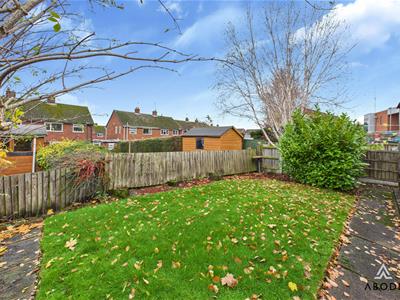
1 Market Place
Uttoxeter
Staffordshire
ST14 8HN
Harvey Place, Uttoxeter, Staffordshire
£209,950 Sold (STC)
3 Bedroom House - Semi-Detached
** THREE BEDROOM SEMI-DETACHED HOME ** NO CHAIN ** ABUNDANCE OF POTENTIAL **
This semi-detached property in Uttoxeter is offered with no upward chain and requires some cosmetic updating but has strong potential. It includes a porch, hallway, lounge, dining room, kitchen, side passage with two store rooms, three bedrooms, a bathroom, and a separate WC.
The home benefits from gas central heating, double glazing, a fully boarded loft, and a new consumer unit and full rewire completed in December 2022.
Outside, there is off-road parking, a private landscaped rear garden which enjoys wonderful privacy, and a useful outbuilding. Situated close to Uttoxeter town centre, it offers easy access to local amenities, schools, transport links, and the A50.
Viewing by appointment only.
Porch
A welcoming porch featuring a glazed frosted glass window to the side elevation and quarry-tiled flooring. The front door opens into the hallway, with a further internal door providing additional access.
Hallway
The hallway offers a practical meter cupboard housing the rewired electrical consumer unit, electric and gas meters, and a telephone point. Equipped with coat hooks, motion sensor lighting, a thermostat, and a central heating radiator, it leads to the first-floor landing via a staircase. Internal doors provide access to the principal rooms.
Lounge
A spacious lounge with a UPVC double-glazed window to the front elevation, central heating radiator, and a focal-point gas fireplace (please be aware this has been disconnected, however the supply remains in place), providing a comfortable and inviting living space.
Dining Room
A generous dining area with a central heating radiator and smoke alarm, opening through a sliding internal door to:
Kitchen
A well-appointed kitchen with a UPVC double-glazed window overlooking the rear garden. Fitted with a matching range of base and eye-level cupboards, drawers, and drop-edge work surfaces, complemented by tiling and motion sensor lighting. Features include a stainless-steel sink and drainer with mixer tap, a freestanding four-ring gas cooker with hob and grill, plumbing for additional under-counter appliances, and a gas central heating boiler. The kitchen also benefits from an under-stairs pantry with lighting and shelving, and an internal door leading to the side entry.
Conservatory
A light-filled conservatory with tiled flooring, windows on two rear-side elevations, and a Perspex pitched roof that now shows signs of age, offering an opportunity for rebuilding or refurbishment to restore it as an ideal space for relaxation or entertaining.
Side Entry/Outbuildings
A practical space with a UPVC double-glazed window to the rear and a double-glazed composite front door. Ideal for utility purposes, it includes a workbench and provides access to useful outbuildings, including a storage area with timber racking.
Landing
The first-floor landing features a UPVC double-glazed frosted glass window to the side, a loft hatch for access, motion sensor lighting and a smoke alarm. An airing cupboard houses the hot water immersion tank, shelving, and header tank. Internal doors lead to all bedrooms and bathrooms.
Bedroom One
A generous master bedroom with a UPVC double-glazed window to the rear, central heating radiator, and a built-in storage cupboard with hanging rail and overhead shelving.
Bedroom Two
A well-proportioned bedroom to the front elevation, with central heating radiator, TV aerial point, and additional shelving and handle rails.
Bedroom Three
A comfortable third bedroom with a UPVC double-glazed window to the front, central heating radiator, TV aerial point, and coat hooks.
Bathroom
A family bathroom with a UPVC double-glazed frosted window to the rear, featuring a panelled bath, pedestal wash hand basin, central heating radiator, and complementary wall tiling, now offering scope for modernisation to bring it back to its full potential.
W.C.
A separate WC with a UPVC double-glazed frosted glass window to the side, low-level WC, central heating radiator, handrail, and tiled wall coverings.
Storage Shed
With a UPVC double glazed side and entry door, a UPVC double glazed frosted glass window to the front elevation and pitched roof.
Energy Efficiency and Environmental Impact

Although these particulars are thought to be materially correct their accuracy cannot be guaranteed and they do not form part of any contract.
Property data and search facilities supplied by www.vebra.com
