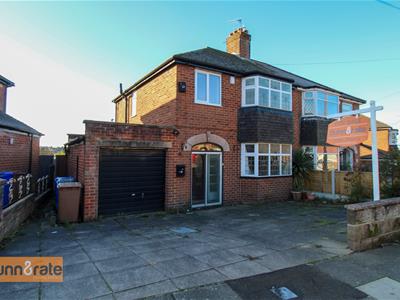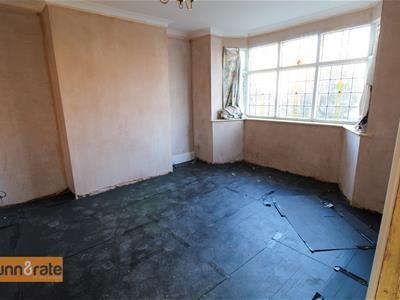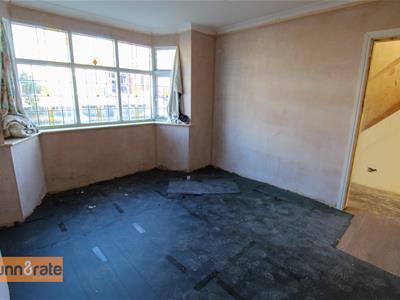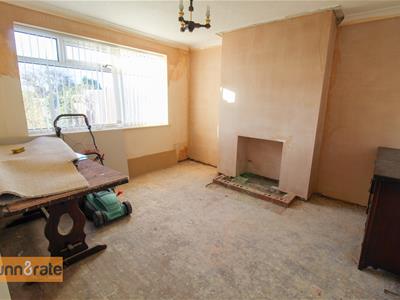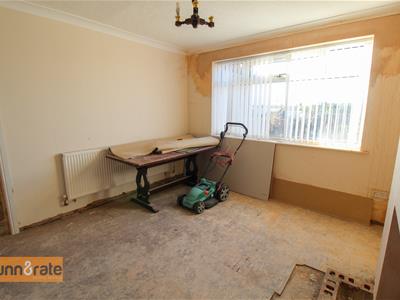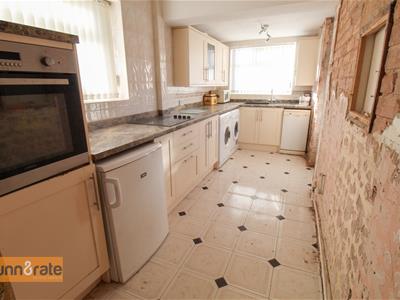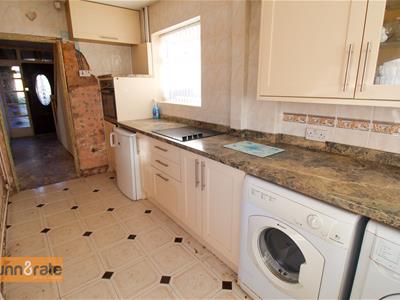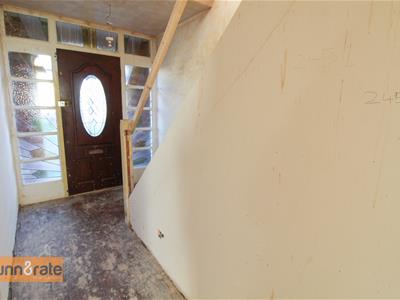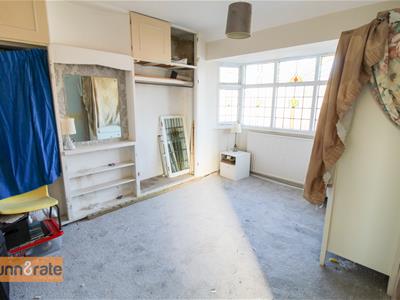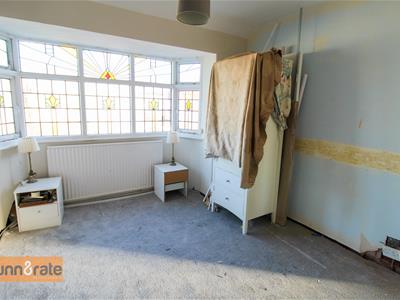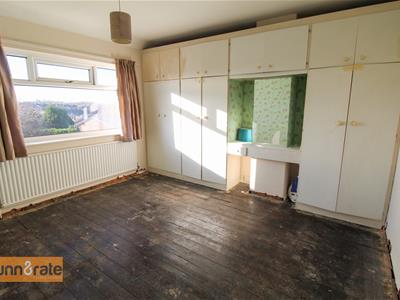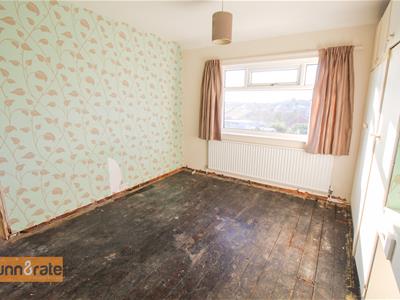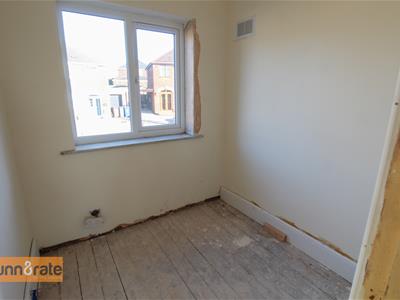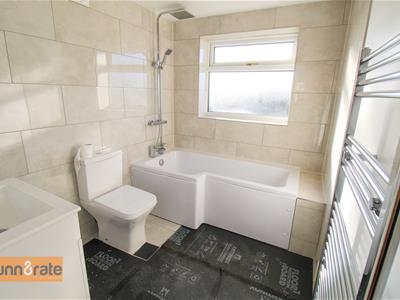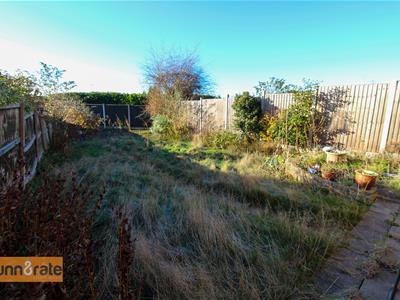.png)
122a Baddeley Green Lane
Stoke
ST2 7HA
Derek Drive, Sneyd Green, Stoke-On-Trent
£170,000 Sold (STC)
3 Bedroom House - Semi-Detached
- SPACIOUS SEMI DETACHED PROPERTY
- SOLD WITH NO UPWARD CHAIN
- IN NEED OF SOME COSMETIC WORKS
- TWO RECEPTION ROOMS
- FITTED KITCHEN
- THREE BEDROOMS
- MODERN FAMILY BATHROOM
- OFF ROAD PARKING & GARAGE
- ENCLOSED REAR GARDEN
- POPULAR LOCATION
Home wasn't built in a day and every renovation is a new beginning! So why not start your new beginning here with this spacious semi detached property on Derek Drive. Partially renovated it gives you the opportunity to put your own stamp on as home to call your own. The accommodation on offer comprises two reception rooms a lounge and dining room, fitted kitchen, three bedrooms and family bathroom. Externally the property benefits from off road parking and a garage and to the rear the garden is fully enclosed and laid to lawn. Located in the popular area of Sneyd Green, close to local amenities, schooling and commuter links to the main town centre. Sold with no upward chain, it's time to get them creative juices flowing and put your stamp on Derek Drive. Call today to book a viewing.
GROUND FLOOR
Entrance Porch
Sliding door leads into the entrance hall.
Entrance Hall
4.19 x 1.93 (13'8" x 6'3")A wooden glazed door leads to the front aspect coupled with single glazed windows to the side. Under stairs storage with single glazed window to the side. Stairs lead to the first floor.
Lounge
3.69 x 3.44 (12'1" x 11'3")A single glazed window overlooks the front aspect.
Dining Room
3.76 x 3.42 (12'4" x 11'2")A double glazed window overlooks the rear aspect. Radiator.
Kitchen
4.68 x 1.93 (15'4" x 6'3")A double glazed window overlooks the side and rear aspect, coupled with a UPVC door to the side aspect. Fitted with a range of wall and base storage units with inset asterite sink unit and side drainer. Work surface areas with space and plumbing for washing machine, dishwasher, fridge/freezer.
FIRST FLOOR
First Floor Landing
A single glazed window overlooks the side aspect. Loft access hatch.
Bedroom One
3.89 x 3.44 (12'9" x 11'3")A single glazed window overlooks the front aspect. Radiator.
Bedroom Two
3.76 x 2.90 (12'4" x 9'6")A double glazed window overlooks the rear aspect. Fitted with wardrobes and storage. Radiator.
Bedroom Three
1.93 x 1.90 (6'3" x 6'2")A double glazed window overlooks the front aspect.
Bathroom
2.30 x 1.87 (7'6" x 6'1")A double glazed window overlooks the rear aspect. Fitted with a suite comprising bath with waterfall shower over, low level W.C and vanity hand wash basin. Partly tiled walls, extractor fan and ceiling spotlights. Ladder style towel radiator.
EXTERIOR
To the front there is a paved driveway leading to the garage. To the rear the garden is fully enclosed by panelled fencing and a side access gate. The rear garden is laid to lawn with a paved patio seating area.
Garage
Up and over door with a side access door coupled with a single glazed window. Housing central heating boiler.
Energy Efficiency and Environmental Impact

Although these particulars are thought to be materially correct their accuracy cannot be guaranteed and they do not form part of any contract.
Property data and search facilities supplied by www.vebra.com
